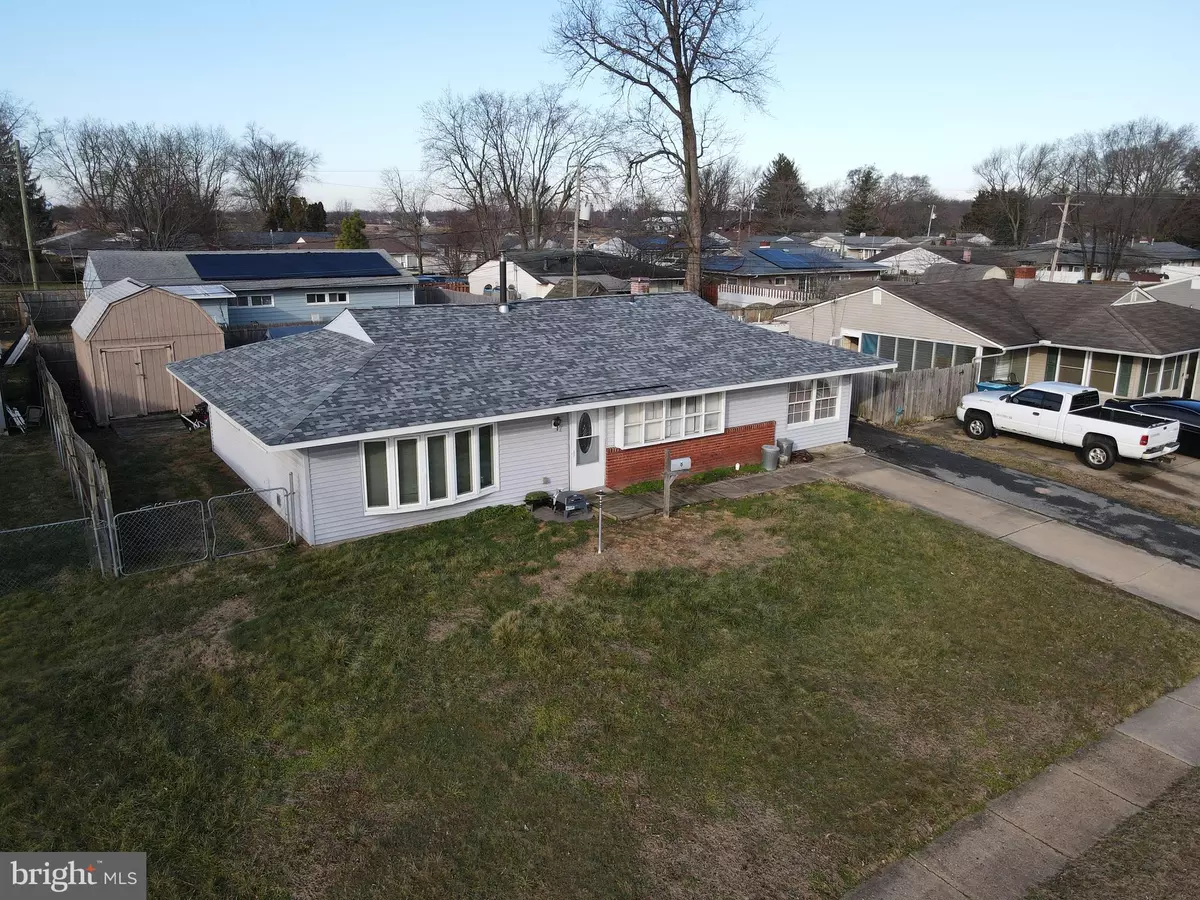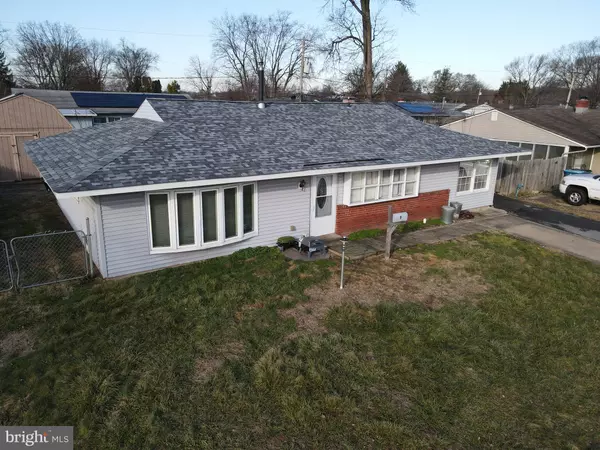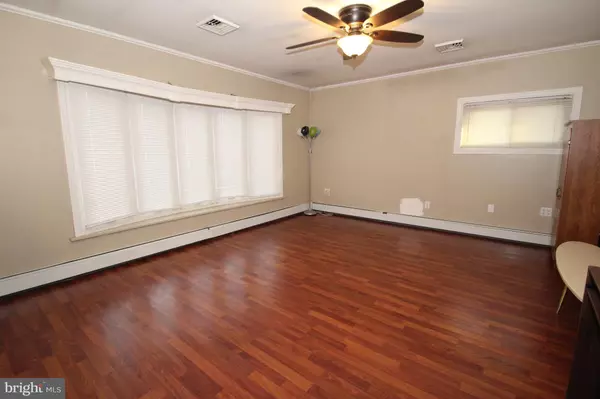$213,000
$189,000
12.7%For more information regarding the value of a property, please contact us for a free consultation.
3 Beds
1 Bath
1,125 SqFt
SOLD DATE : 03/10/2023
Key Details
Sold Price $213,000
Property Type Single Family Home
Sub Type Detached
Listing Status Sold
Purchase Type For Sale
Square Footage 1,125 sqft
Price per Sqft $189
Subdivision Brookside
MLS Listing ID DENC2038502
Sold Date 03/10/23
Style Ranch/Rambler
Bedrooms 3
Full Baths 1
HOA Fees $4/ann
HOA Y/N Y
Abv Grd Liv Area 1,125
Originating Board BRIGHT
Year Built 1953
Annual Tax Amount $1,636
Tax Year 2022
Lot Size 6,970 Sqft
Acres 0.16
Property Description
INVESTOR ALERT - One floor living in this 3 bedroom, 1 full bath ranch home in popular Brookside convenient to major routes, shopping, City of Newark dining and the University of Delaware. This home features an eat-in kitchen with built-in banket seating, laminate flooring and pantry cabinet; spacious living room with laminate flooring; new central air system (2022); heat pump with pellet stove back-up (seller's used the pellet stove as their primary heat); 3 generous sized bedrooms, laundry area with pull down attic access, den and utility room. Outside you will find the rear fenced yard, 2 outbuildings and nice fire pit area with swing. All appliances are included as well as the remaining pellets in shed. This home is being sold in "AS IS" condition and is priced accordingly for the repairs needed. Make your appointment today, as this opportunity will not last long.
Location
State DE
County New Castle
Area Newark/Glasgow (30905)
Zoning NC6.5
Rooms
Other Rooms Living Room, Primary Bedroom, Bedroom 2, Bedroom 3, Kitchen, Den, Utility Room
Main Level Bedrooms 3
Interior
Interior Features Attic, Carpet, Ceiling Fan(s), Kitchen - Eat-In, Pantry, Stove - Pellet
Hot Water Electric
Heating Heat Pump(s)
Cooling Central A/C, Heat Pump(s)
Flooring Carpet, Ceramic Tile, Vinyl
Equipment Dryer - Electric, Microwave, Oven/Range - Electric, Refrigerator, Washer
Appliance Dryer - Electric, Microwave, Oven/Range - Electric, Refrigerator, Washer
Heat Source Electric
Laundry Main Floor
Exterior
Garage Spaces 4.0
Fence Rear
Amenities Available None
Water Access N
Accessibility None
Total Parking Spaces 4
Garage N
Building
Story 1
Foundation Slab
Sewer Public Sewer
Water Public
Architectural Style Ranch/Rambler
Level or Stories 1
Additional Building Above Grade, Below Grade
New Construction N
Schools
Elementary Schools Brookside
Middle Schools Kirk
High Schools Newark
School District Christina
Others
HOA Fee Include Common Area Maintenance
Senior Community No
Tax ID 11-002.40-064
Ownership Fee Simple
SqFt Source Estimated
Special Listing Condition Standard
Read Less Info
Want to know what your home might be worth? Contact us for a FREE valuation!

Our team is ready to help you sell your home for the highest possible price ASAP

Bought with Keith K Wortham • EXP Realty, LLC

43777 Central Station Dr, Suite 390, Ashburn, VA, 20147, United States
GET MORE INFORMATION






