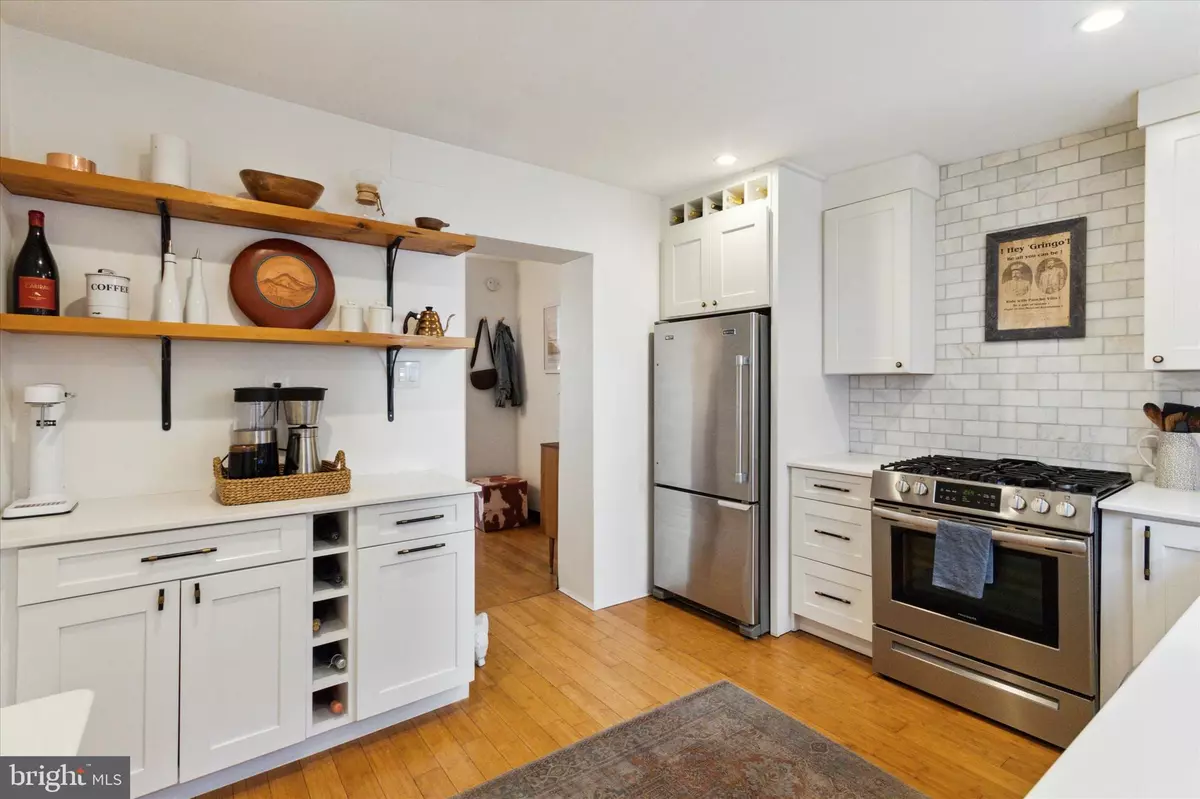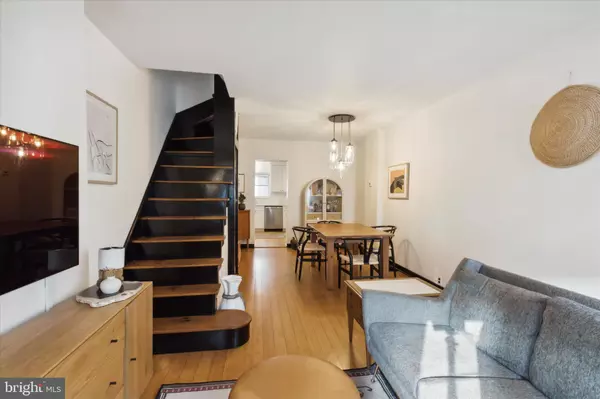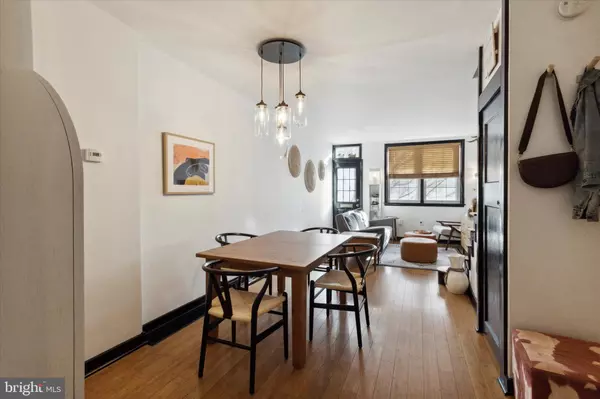$345,000
$329,000
4.9%For more information regarding the value of a property, please contact us for a free consultation.
3 Beds
1 Bath
1,260 SqFt
SOLD DATE : 03/14/2023
Key Details
Sold Price $345,000
Property Type Townhouse
Sub Type Interior Row/Townhouse
Listing Status Sold
Purchase Type For Sale
Square Footage 1,260 sqft
Price per Sqft $273
Subdivision Pennsport
MLS Listing ID PAPH2199082
Sold Date 03/14/23
Style Traditional
Bedrooms 3
Full Baths 1
HOA Y/N N
Abv Grd Liv Area 1,260
Originating Board BRIGHT
Year Built 1920
Annual Tax Amount $3,838
Tax Year 2022
Lot Size 652 Sqft
Acres 0.01
Lot Dimensions 13.00 x 51.00
Property Description
Welcome to this lovingly remodeled 3 story Home on a great block! With 3 Bedrooms + Den, a Finished Basement and a spacious Backyard Patio, this home checks all the boxes. These owners took pride in each one of their renovations, from the Kitchen (2019) to the tastefully upgraded bathroom (2020), and the finished basement / gym with increased ceiling height (2022). New Roof (2019) with 10 year warranty, New electric panel (2020), fresh Paint and much more. The 4th bedroom is being used as a walk-in closet and features California Closet built-ins, but also has the potential to be converted to a master bathroom + closet. The basement is dry and spacious with high ceilings and works great for a gym, rec room, or second living area (basement is not included in square footage). The first floor has a great layout for entertaining, with a sunny sitting area, plenty of room for a dining table, and bright spacious kitchen with a new storm door leading to a lovely private patio. The second floor features a tastefully remodeled bathroom, a South-facing 1st bedroom and a Den / Office (4th bedroom). The third floor features the master bedroom and 2nd bedroom (walk-in closet). This home is in walking distance to great Cafes (Grindcore House, Creme Brulee), Giant grocery, 2nd Street Brewhouse, plenty of public transit and just a few minute drive to highways I-95 and I-76. Make your appointment today!
Location
State PA
County Philadelphia
Area 19148 (19148)
Zoning RSA5
Rooms
Basement Fully Finished
Main Level Bedrooms 3
Interior
Hot Water Natural Gas
Heating Forced Air
Cooling Central A/C
Heat Source Natural Gas
Exterior
Exterior Feature Patio(s)
Water Access N
Accessibility None
Porch Patio(s)
Garage N
Building
Story 3
Foundation Brick/Mortar
Sewer Public Sewer
Water Public
Architectural Style Traditional
Level or Stories 3
Additional Building Above Grade, Below Grade
New Construction N
Schools
School District The School District Of Philadelphia
Others
Senior Community No
Tax ID 011109000
Ownership Fee Simple
SqFt Source Assessor
Special Listing Condition Standard
Read Less Info
Want to know what your home might be worth? Contact us for a FREE valuation!

Our team is ready to help you sell your home for the highest possible price ASAP

Bought with Dominic V Fuscia • Coldwell Banker Realty

43777 Central Station Dr, Suite 390, Ashburn, VA, 20147, United States
GET MORE INFORMATION






