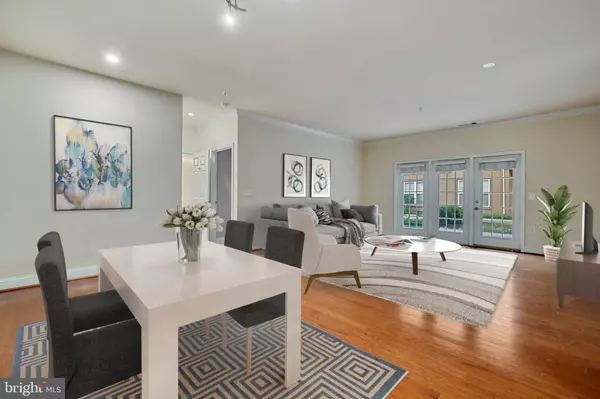$419,000
$419,000
For more information regarding the value of a property, please contact us for a free consultation.
2 Beds
2 Baths
1,334 SqFt
SOLD DATE : 03/14/2023
Key Details
Sold Price $419,000
Property Type Condo
Sub Type Condo/Co-op
Listing Status Sold
Purchase Type For Sale
Square Footage 1,334 sqft
Price per Sqft $314
Subdivision White Flint Station
MLS Listing ID MDMC2077464
Sold Date 03/14/23
Style Contemporary
Bedrooms 2
Full Baths 2
Condo Fees $691/mo
HOA Y/N N
Abv Grd Liv Area 1,334
Originating Board BRIGHT
Year Built 1999
Annual Tax Amount $4,471
Tax Year 2023
Property Description
Don’t miss this wonderfully maintained 2 BR, 2 BA condo with its own private patio facing the courtyard. With over 1300 Sq. ft of living space it is the largest 2 BR model in the community and t is conveniently located directly across from Harris Teeter for easy grocery shopping. The condo offers an open floor plan with high ceilings, recessed lights, and hardwood floors in the living room, separate dining room, and kitchen. The Gourmet kitchen is equipped with GE Café upgraded stainless steel appliances, 42” maple cabinets, and granite countertops and includes a separate desk/work area. The bedrooms are on separate sides of the unit, each with carpet, ceiling fans, and walk-in closets. Both spacious bathrooms have maple cabinet vanities, granite countertops, and decorative tile. The large laundry room comes with a full-size washer and dryer. The new HVAC system was recently installed in Sept. 2022. Parking space #48 located on Level 1A is included and is a short walk from the condo. White Flint Station has undergone major renovations and its many amenities include an outdoor pool, business center, fitness center, party room with kitchen, lounge, and front desk concierge. School: Walter Johnson School District. The Metro, Pike and Rose, Harris Teeter, and many restaurants and stores are only minutes away!
Location
State MD
County Montgomery
Zoning TSM
Rooms
Main Level Bedrooms 2
Interior
Interior Features Wood Floors, Recessed Lighting, Ceiling Fan(s), Walk-in Closet(s), Carpet
Hot Water Bottled Gas
Heating Central
Cooling Central A/C
Equipment Stove, Microwave, Refrigerator, Dishwasher, Disposal, Washer, Dryer
Appliance Stove, Microwave, Refrigerator, Dishwasher, Disposal, Washer, Dryer
Heat Source Electric
Exterior
Parking Features Garage Door Opener, Covered Parking
Garage Spaces 1.0
Parking On Site 1
Amenities Available Billiard Room, Club House, Common Grounds, Concierge, Elevator, Exercise Room, Extra Storage, Fitness Center, Meeting Room, Party Room, Pool - Outdoor, Reserved/Assigned Parking, Swimming Pool
Water Access N
Accessibility None
Total Parking Spaces 1
Garage Y
Building
Story 1
Unit Features Garden 1 - 4 Floors
Sewer Public Sewer
Water Public
Architectural Style Contemporary
Level or Stories 1
Additional Building Above Grade, Below Grade
New Construction N
Schools
School District Montgomery County Public Schools
Others
Pets Allowed Y
HOA Fee Include Custodial Services Maintenance,Ext Bldg Maint,Insurance,Lawn Maintenance,Management,Other,Pool(s),Reserve Funds,Snow Removal,Trash
Senior Community No
Tax ID 160403545663
Ownership Condominium
Special Listing Condition Standard
Pets Allowed Cats OK, Dogs OK
Read Less Info
Want to know what your home might be worth? Contact us for a FREE valuation!

Our team is ready to help you sell your home for the highest possible price ASAP

Bought with Maryam Razmjou • Samson Properties

43777 Central Station Dr, Suite 390, Ashburn, VA, 20147, United States
GET MORE INFORMATION






