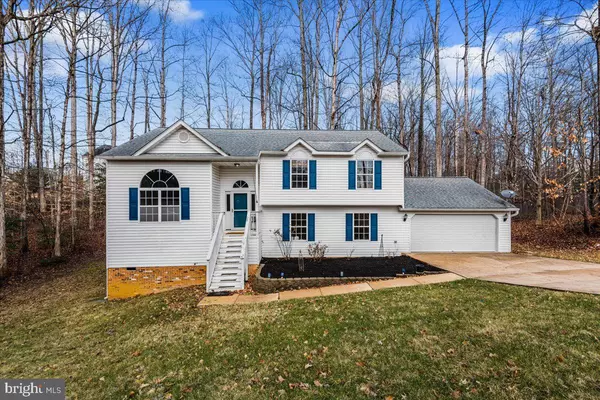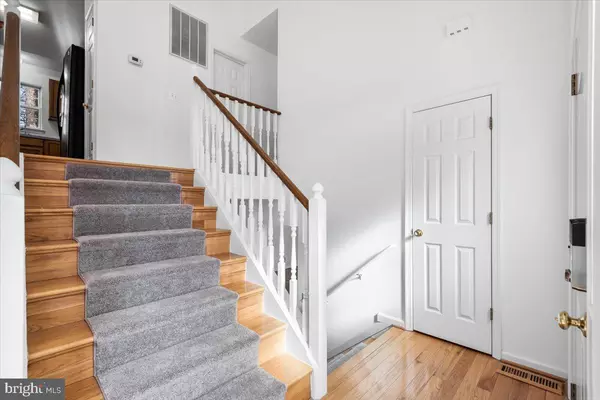$365,000
$324,900
12.3%For more information regarding the value of a property, please contact us for a free consultation.
4 Beds
3 Baths
2,083 SqFt
SOLD DATE : 03/15/2023
Key Details
Sold Price $365,000
Property Type Single Family Home
Sub Type Detached
Listing Status Sold
Purchase Type For Sale
Square Footage 2,083 sqft
Price per Sqft $175
Subdivision Piedmont Landing
MLS Listing ID VASP2015448
Sold Date 03/15/23
Style Split Foyer
Bedrooms 4
Full Baths 3
HOA Fees $16/qua
HOA Y/N Y
Abv Grd Liv Area 1,319
Originating Board BRIGHT
Year Built 1996
Annual Tax Amount $2,038
Tax Year 2022
Lot Size 0.812 Acres
Acres 0.81
Property Description
Absolutely a must see!! This 4bedroom 3bath home with attached two car garage boasts many upgrades. A brand-new garage door was recently installed, and hardwoods throughout the entire home are just a few of the features you will love about this property. Freshly painted with neutral color throughout the entire home and new carpet runners installed on the stairs; these two features coordinate perfectly together offering that open, clean and welcoming feel as you enter the front door. This property is spacious with 2083 sq feet of living space with a large yard for your imagination to run wild with ideas of outdoor fun. A deck just off the kitchen also allows for outdoor living and is the perfect spot for a cup of coffee. The kitchen features an island and eat in area overlooking the family room. You will feel like you are at the spa in your upgraded bathrooms featuring frameless, led touch mirrors and luxurious walk-in oversized showers. A very large, open recreation room on the lower-level features two ceiling fans. This one will not last long!!
Location
State VA
County Spotsylvania
Zoning R1
Rooms
Other Rooms Living Room, Dining Room, Primary Bedroom, Bedroom 2, Bedroom 3, Bedroom 4, Kitchen, Family Room, Laundry, Bathroom 1, Bathroom 3, Primary Bathroom
Interior
Interior Features Ceiling Fan(s), Combination Kitchen/Dining, Kitchen - Eat-In, Kitchen - Table Space, Primary Bath(s), Wood Floors
Hot Water Natural Gas
Heating Forced Air
Cooling Central A/C, Ceiling Fan(s)
Equipment Dishwasher, Disposal, Dryer, Exhaust Fan, Icemaker, Oven/Range - Gas, Range Hood, Refrigerator, Washer, Water Heater
Fireplace N
Appliance Dishwasher, Disposal, Dryer, Exhaust Fan, Icemaker, Oven/Range - Gas, Range Hood, Refrigerator, Washer, Water Heater
Heat Source Natural Gas
Laundry Lower Floor
Exterior
Garage Garage - Front Entry, Garage Door Opener, Inside Access
Garage Spaces 2.0
Waterfront N
Water Access N
Accessibility None
Attached Garage 2
Total Parking Spaces 2
Garage Y
Building
Story 2.5
Foundation Concrete Perimeter
Sewer Public Sewer
Water Public
Architectural Style Split Foyer
Level or Stories 2.5
Additional Building Above Grade, Below Grade
New Construction N
Schools
Elementary Schools Battlefield
Middle Schools Chancellor
High Schools Chancellor
School District Spotsylvania County Public Schools
Others
Senior Community No
Tax ID 22K9-32-
Ownership Fee Simple
SqFt Source Assessor
Acceptable Financing Conventional, FHA, VA
Horse Property N
Listing Terms Conventional, FHA, VA
Financing Conventional,FHA,VA
Special Listing Condition Standard
Read Less Info
Want to know what your home might be worth? Contact us for a FREE valuation!

Our team is ready to help you sell your home for the highest possible price ASAP

Bought with Michelle Wilson • CENTURY 21 New Millennium

43777 Central Station Dr, Suite 390, Ashburn, VA, 20147, United States
GET MORE INFORMATION






