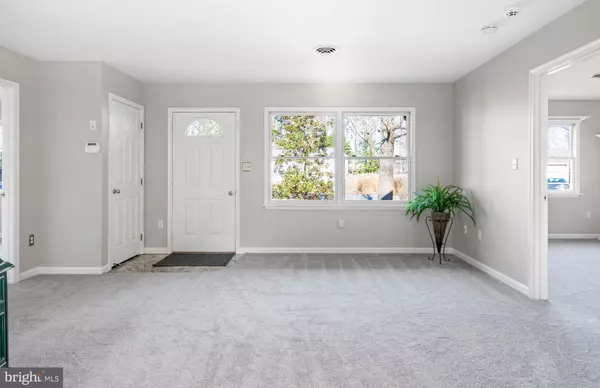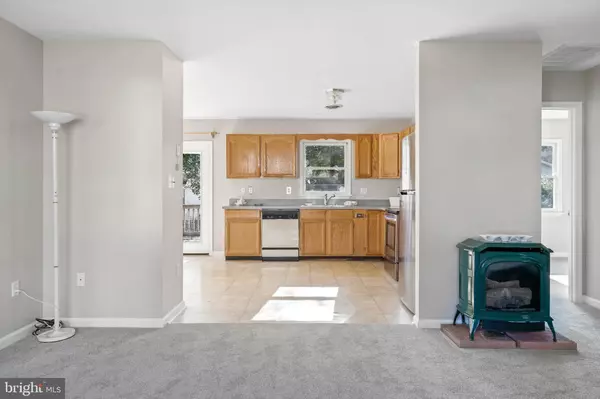$324,888
$324,888
For more information regarding the value of a property, please contact us for a free consultation.
3 Beds
2 Baths
1,166 SqFt
SOLD DATE : 03/17/2023
Key Details
Sold Price $324,888
Property Type Single Family Home
Sub Type Detached
Listing Status Sold
Purchase Type For Sale
Square Footage 1,166 sqft
Price per Sqft $278
Subdivision Sherwood Forest
MLS Listing ID DESU2026130
Sold Date 03/17/23
Style Ranch/Rambler
Bedrooms 3
Full Baths 2
HOA Fees $8/ann
HOA Y/N Y
Abv Grd Liv Area 1,166
Originating Board BRIGHT
Year Built 1994
Annual Tax Amount $609
Tax Year 2021
Lot Size 10,019 Sqft
Acres 0.23
Lot Dimensions 129.00 x 125.00
Property Description
Welcome to this updated and well-maintained 3 bedroom, 2 bath rancher conveniently located on a quiet cul-de-sac in the established community of Sherwood Forest. Great potential as a second home for fun-filled getaways (beach/bay/boating nearby!) or wonderful as a year-round home - this community is just a short drive to Lewes and Rehoboth Beaches with all the conveniences of the Long Neck area just a walk or bike ride away. There are so many unexpected features/updates that a list is the best way to show off this gem of a home:
Interior has been freshly painted and new carpet installed throughout.
Tankless Rinnai on-demand hot water heater.
Beam Hepa air filtration system by Electrolux connected to HVAC system in attic.
Air-cooled Guardian by Generac 12 circuit generator for back-up power and peace of mind.
Freestanding propane ceramic stove in living room for cozy winter nights and back-up heat.
Updated LG stainless steel refrigerator and stove - in large eat-in kitchen.
Oversized 2 car garage is 26 feet wide and 24 feet deep with so much room for cars, tools, hobbies and toys.
Main driveway can accommodate up to 4 vehicles.
Second driveway with direct access to ramp offers parking for at least 3 more vehicles.
Large shed in back yard has electric.
This one won't last - come see it today!
Location
State DE
County Sussex
Area Indian River Hundred (31008)
Zoning MR
Rooms
Other Rooms Living Room, Kitchen, Laundry
Main Level Bedrooms 3
Interior
Interior Features Entry Level Bedroom, Kitchen - Eat-In, Air Filter System, Carpet, Pantry
Hot Water Propane, Tankless
Heating Heat Pump(s)
Cooling Heat Pump(s)
Flooring Carpet, Vinyl
Equipment Dishwasher, Disposal, Dryer, Range Hood, Refrigerator, Stainless Steel Appliances, Stove, Washer, Water Heater - Tankless
Furnishings No
Appliance Dishwasher, Disposal, Dryer, Range Hood, Refrigerator, Stainless Steel Appliances, Stove, Washer, Water Heater - Tankless
Heat Source Electric
Laundry Has Laundry, Main Floor, Washer In Unit, Dryer In Unit
Exterior
Parking Features Additional Storage Area, Garage - Front Entry, Garage Door Opener
Garage Spaces 9.0
Utilities Available Cable TV Available, Propane
Water Access N
Street Surface Black Top,Paved
Accessibility Ramp - Main Level
Attached Garage 2
Total Parking Spaces 9
Garage Y
Building
Lot Description Cul-de-sac, Corner
Story 1
Foundation Block, Crawl Space
Sewer Gravity Sept Fld
Water Public
Architectural Style Ranch/Rambler
Level or Stories 1
Additional Building Above Grade, Below Grade
Structure Type Dry Wall
New Construction N
Schools
School District Indian River
Others
Senior Community No
Tax ID 234-23.00-470.00
Ownership Fee Simple
SqFt Source Assessor
Security Features Security System
Acceptable Financing Cash, Conventional
Listing Terms Cash, Conventional
Financing Cash,Conventional
Special Listing Condition Standard
Read Less Info
Want to know what your home might be worth? Contact us for a FREE valuation!

Our team is ready to help you sell your home for the highest possible price ASAP

Bought with Inmar I Sorto • Samson Properties

43777 Central Station Dr, Suite 390, Ashburn, VA, 20147, United States
GET MORE INFORMATION






