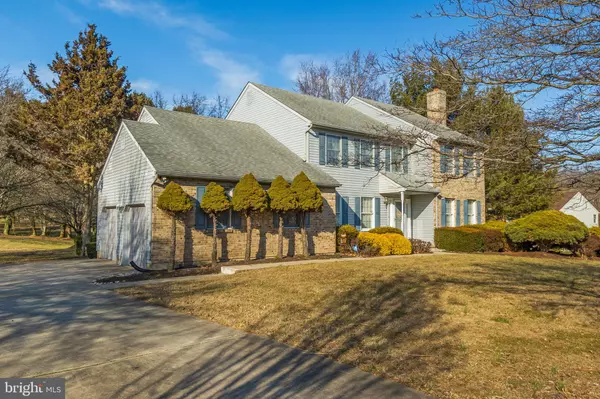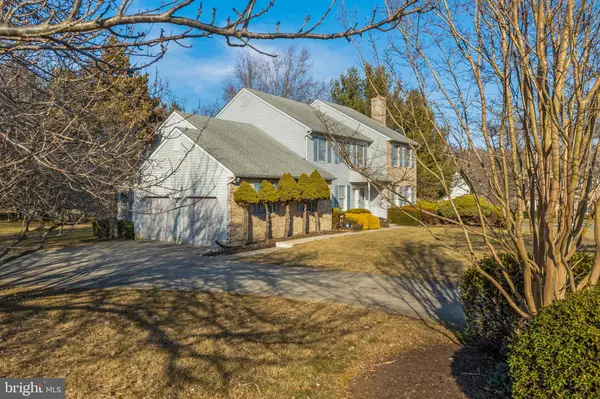$506,200
$485,000
4.4%For more information regarding the value of a property, please contact us for a free consultation.
4 Beds
3 Baths
2,775 SqFt
SOLD DATE : 03/20/2023
Key Details
Sold Price $506,200
Property Type Single Family Home
Sub Type Detached
Listing Status Sold
Purchase Type For Sale
Square Footage 2,775 sqft
Price per Sqft $182
Subdivision Christianstead
MLS Listing ID DENC2038118
Sold Date 03/20/23
Style Colonial
Bedrooms 4
Full Baths 2
Half Baths 1
HOA Y/N Y
Abv Grd Liv Area 2,775
Originating Board BRIGHT
Year Built 1991
Annual Tax Amount $5,952
Tax Year 2022
Lot Size 0.630 Acres
Acres 0.63
Lot Dimensions 179.40 x 107.80
Property Description
Welcome to 17 Rising Rd. in desirable Christianstead. Home is an estate and features a 2 story foyer and open floor plan that is perfect for entertaining and has a main level study, powder room, living room with fireplace, eat in kitchen that opens out onto the composite deck, main level laundry room and vaulted ceiling great room with fireplace off the kitchen! Upstairs there are 4 bedrooms, a large primary suite with full bathroom with soaking tub and shower, 3 additional bedrooms and hall bathroom. complete the upstairs. The lower level has a huge unfinished basement that is perfect for storage and finishing in the future. The home is nestled on over a half acre of flat useable yard with mature landscaping. Christianstead is centrally located within the city limits of Newark, just minutes to UD, downtown Newark, Newark train station, Newark Charter, I-95 and Christiana hospital.
Location
State DE
County New Castle
Area Newark/Glasgow (30905)
Zoning 18RH
Rooms
Other Rooms Living Room, Dining Room, Primary Bedroom, Bedroom 2, Bedroom 3, Bedroom 4, Kitchen, Study, Great Room
Basement Poured Concrete, Sump Pump, Unfinished
Interior
Hot Water Electric
Cooling Central A/C
Fireplaces Number 2
Heat Source Natural Gas
Exterior
Garage Garage - Side Entry
Garage Spaces 2.0
Water Access N
Accessibility Accessible Switches/Outlets, 32\"+ wide Doors
Attached Garage 2
Total Parking Spaces 2
Garage Y
Building
Story 2
Foundation Concrete Perimeter
Sewer Public Sewer
Water Public
Architectural Style Colonial
Level or Stories 2
Additional Building Above Grade, Below Grade
New Construction N
Schools
School District Christina
Others
Senior Community No
Tax ID 18-048.00-034
Ownership Fee Simple
SqFt Source Assessor
Special Listing Condition Standard
Read Less Info
Want to know what your home might be worth? Contact us for a FREE valuation!

Our team is ready to help you sell your home for the highest possible price ASAP

Bought with William Heath • Remax Vision

43777 Central Station Dr, Suite 390, Ashburn, VA, 20147, United States
GET MORE INFORMATION






