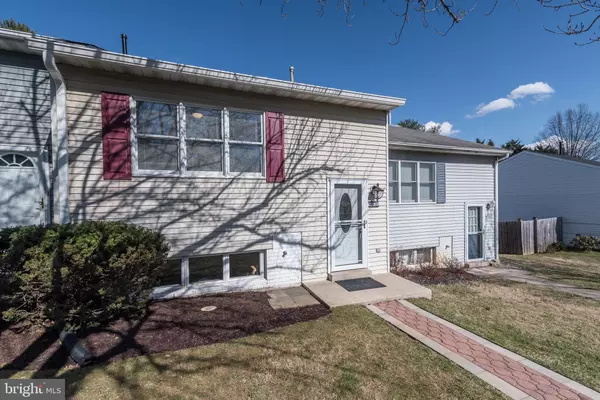$345,000
$344,900
For more information regarding the value of a property, please contact us for a free consultation.
3 Beds
2 Baths
1,170 SqFt
SOLD DATE : 03/24/2023
Key Details
Sold Price $345,000
Property Type Townhouse
Sub Type Interior Row/Townhouse
Listing Status Sold
Purchase Type For Sale
Square Footage 1,170 sqft
Price per Sqft $294
Subdivision Sweepstakes Park
MLS Listing ID MDMC2083704
Sold Date 03/24/23
Style Traditional
Bedrooms 3
Full Baths 2
HOA Y/N N
Abv Grd Liv Area 640
Originating Board BRIGHT
Year Built 1990
Annual Tax Amount $2,886
Tax Year 2023
Lot Size 2,600 Sqft
Acres 0.06
Property Description
Absolutely beautiful 3BR, 2FB townhome located in a small, quiet, private enclave surrounded by single family homes in the desirable Plantations neighborhood. This home is truly a rare find offering 1,280 sf of finished space, the feel of single-family living with its own private driveway and large lot, and no HOA fees. In addition to this great community, it is also close to so many wonderful amenities and major transportation routes. This wonderful home is in excellent move in condition and being offered for the first time by the original owner at an affordable and excellent price.
Recent improvements include: Fresh paint througout (2023), new blinds in owners suite (2023), new hot water heater (2022), new washer (2021), new 6" gutters (2021), new full glass storm door (2021), driveway sealed (2021), new wood oak stairs (2020), new widened driveway (2020), new Anderson sliding glass door with built-in blinds (2020), both bathrooms renovated (2019), new motion sensor recessed kitchen lights (2019), new dryer (2019), new stainless-steel refrigerator (2019), new gas furnace (2017), new air conditioner (2017), new stainless- steel stove (2016) and new dishwasher (2015).
The main level has an open two-story foyer with hardwood floors, new modern pendant light, and a lead glass front door. The living/dining room combo with ceiling fan gives an open feeling to the overall flow of the primary living area. There is also a huge eat in kitchen with newer stainless-steel appliances and a new Anderson sliding glass door with built-in blinds that walks out to a large, partially fenced back yard. At the back of the property is a convenient storage shed that conveys. There is also a large storage closet that goes under the steps to store those oversized items. Entire level has been freshly painted.
The upper level has an owner’s suite with a private full bath and new blinds, two family sized bedrooms and a full hall bath. Both bathrooms were renovated in 2019. Primary owners suite was freshly painted along with hallway. Second and Third bedrooms and full hall bath were recently painted.
This beautiful property backs to common area and is within walking distance of the popular Magruder Branch trail and close to several other local parks. Also, nearby are tennis and basketball courts, baseball and soccer fields and several playgrounds.
This property is also close to schools, several shopping centers within minutes, numerous excellent restaurants and several major transportation routes including highway 70 and 270 and route 355 and 27.
Truly a special home that is ready for the next fortunate buyer and won’t last. Hurry, you won’t be disappointed.
Location
State MD
County Montgomery
Zoning R200
Rooms
Other Rooms Living Room, Dining Room, Primary Bedroom, Bedroom 2, Bedroom 3, Kitchen, Foyer, Bathroom 2, Primary Bathroom
Interior
Interior Features Ceiling Fan(s), Recessed Lighting, Tub Shower, Attic, Carpet, Combination Dining/Living, Floor Plan - Traditional, Kitchen - Eat-In, Kitchen - Table Space, Wood Floors
Hot Water Natural Gas
Heating Forced Air
Cooling Central A/C
Flooring Carpet, Hardwood, Vinyl
Equipment Cooktop, Dishwasher, Dryer, Oven/Range - Electric, Washer, Disposal, Exhaust Fan, Icemaker, Oven - Self Cleaning, Refrigerator, Stainless Steel Appliances
Furnishings No
Fireplace N
Window Features Energy Efficient
Appliance Cooktop, Dishwasher, Dryer, Oven/Range - Electric, Washer, Disposal, Exhaust Fan, Icemaker, Oven - Self Cleaning, Refrigerator, Stainless Steel Appliances
Heat Source Natural Gas
Laundry Has Laundry, Upper Floor
Exterior
Exterior Feature Patio(s)
Garage Spaces 4.0
Fence Partially, Rear
Utilities Available Cable TV, Electric Available, Natural Gas Available, Phone, Water Available, Sewer Available
Waterfront N
Water Access N
View Garden/Lawn
Roof Type Shingle,Asphalt
Street Surface Black Top
Accessibility None
Porch Patio(s)
Parking Type Driveway
Total Parking Spaces 4
Garage N
Building
Lot Description Backs - Open Common Area, Front Yard, Level, Private, Rear Yard
Story 2
Foundation Slab
Sewer Public Sewer
Water Public
Architectural Style Traditional
Level or Stories 2
Additional Building Above Grade, Below Grade
Structure Type Dry Wall,2 Story Ceilings
New Construction N
Schools
Elementary Schools Lois P. Rockwell
Middle Schools John T. Baker
High Schools Damascus
School District Montgomery County Public Schools
Others
Senior Community No
Tax ID 161202099502
Ownership Fee Simple
SqFt Source Assessor
Acceptable Financing Cash, FHA, Conventional, VA
Horse Property N
Listing Terms Cash, FHA, Conventional, VA
Financing Cash,FHA,Conventional,VA
Special Listing Condition Standard
Read Less Info
Want to know what your home might be worth? Contact us for a FREE valuation!

Our team is ready to help you sell your home for the highest possible price ASAP

Bought with Jacky Filani • Redfin Corp

43777 Central Station Dr, Suite 390, Ashburn, VA, 20147, United States
GET MORE INFORMATION






