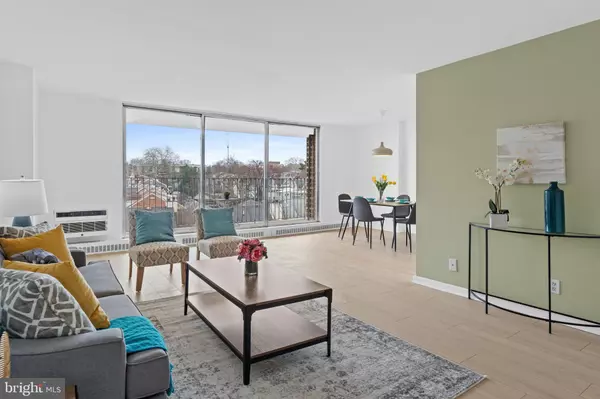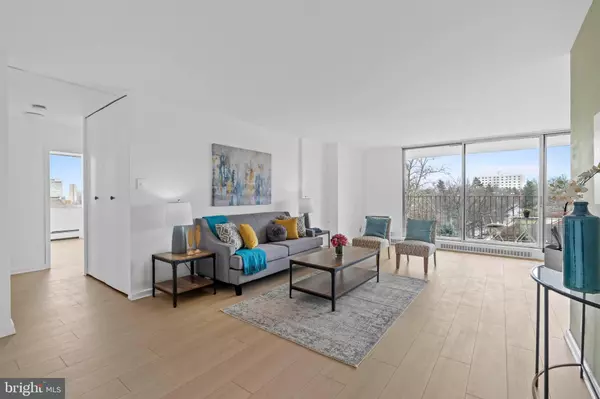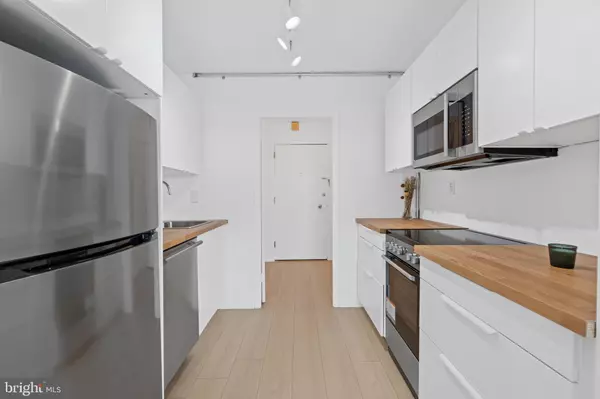$167,500
$170,000
1.5%For more information regarding the value of a property, please contact us for a free consultation.
2 Beds
2 Baths
1,127 SqFt
SOLD DATE : 03/24/2023
Key Details
Sold Price $167,500
Property Type Condo
Sub Type Condo/Co-op
Listing Status Sold
Purchase Type For Sale
Square Footage 1,127 sqft
Price per Sqft $148
Subdivision The 1401
MLS Listing ID DENC2039330
Sold Date 03/24/23
Style Traditional,Mid-Century Modern
Bedrooms 2
Full Baths 2
Condo Fees $758/mo
HOA Y/N N
Abv Grd Liv Area 1,127
Originating Board BRIGHT
Year Built 1960
Annual Tax Amount $3,068
Tax Year 2022
Lot Dimensions 0.00 x 0.00
Property Description
THE 1401 might just be Wilmington's "Best Kept Secret", featuring 24-hour concierge with on-site security and VALET parking (for 1 vehicle). Welcome home to #510, a light-filled, serene mid-century modern with clean lines and a spacious feel! Ribbon windows allow panoramic vies of the city skyline. Enjoy a hot latte in the morning on your private balcony overlooking tree-tops in the classic residential neighborhood nearby. Recent renovations include fresh paint throughout, a brand new kitchen featuring a clean energy electric range (no more gas!), new flooring throughout, updated bathrooms and circuit breakers. The community features an outdoor "Secret Garden" and patio for larger gatherings and BBQs! Also, included is a Club Room ideal for business meetings for professionals who may work from home. The Walkability Score for this pet friendly location is in the top 8% according to WalkScore! Reduce your carbon footprint by living in this a walker's paradise with easy access to shops , fitness and fine dining in nearby Trolley Square as well as the beautiful Alapocas Greenway, Brandyinwe River and Rockford Park. Additionally, only 20 minutes to PHL Airport and easy access to Philadelphia, Washington D.C. for cultural and recreational activities. Showings begin Saturday, March 11th. Please call to make your appointment today!
Location
State DE
County New Castle
Area Wilmington (30906)
Zoning 26R-2A
Direction South
Rooms
Main Level Bedrooms 2
Interior
Hot Water Electric
Heating Other
Cooling Central A/C
Fireplace N
Heat Source Other
Exterior
Amenities Available Common Grounds, Concierge, Laundry Facilities
Water Access N
Accessibility 36\"+ wide Halls
Garage N
Building
Story 7
Sewer No Septic System, Public Sewer
Water Public
Architectural Style Traditional, Mid-Century Modern
Level or Stories 7
Additional Building Above Grade, Below Grade
New Construction N
Schools
School District Red Clay Consolidated
Others
Pets Allowed Y
HOA Fee Include Water,Trash,Snow Removal,Sewer,Electricity,Cable TV
Senior Community No
Tax ID 26-020.40-014.C.0510
Ownership Condominium
Acceptable Financing Conventional, Cash
Listing Terms Conventional, Cash
Financing Conventional,Cash
Special Listing Condition Standard
Pets Description Dogs OK, Cats OK
Read Less Info
Want to know what your home might be worth? Contact us for a FREE valuation!

Our team is ready to help you sell your home for the highest possible price ASAP

Bought with Sumeet Malik • Compass

43777 Central Station Dr, Suite 390, Ashburn, VA, 20147, United States
GET MORE INFORMATION






