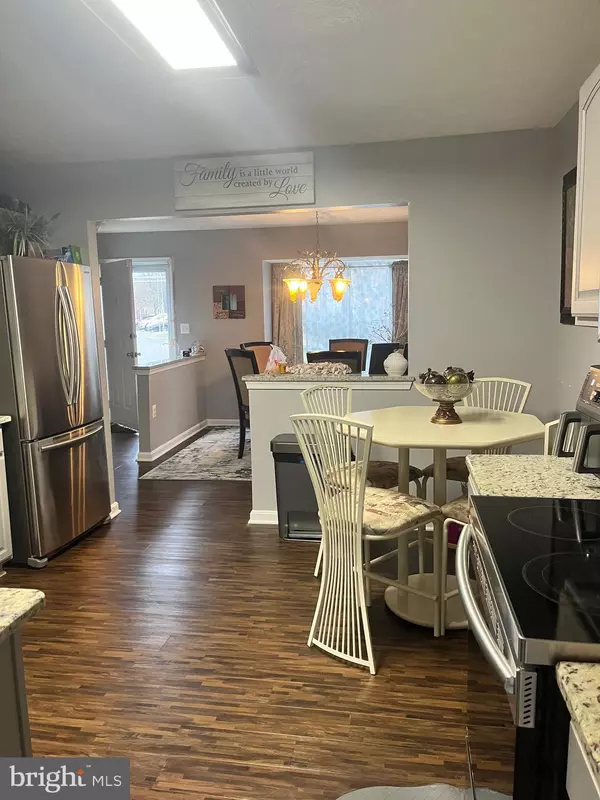$389,500
$384,500
1.3%For more information regarding the value of a property, please contact us for a free consultation.
3 Beds
4 Baths
1,432 SqFt
SOLD DATE : 03/27/2023
Key Details
Sold Price $389,500
Property Type Townhouse
Sub Type Interior Row/Townhouse
Listing Status Sold
Purchase Type For Sale
Square Footage 1,432 sqft
Price per Sqft $271
Subdivision Arbor West
MLS Listing ID MDPG2070834
Sold Date 03/27/23
Style Colonial
Bedrooms 3
Full Baths 2
Half Baths 2
HOA Fees $86/mo
HOA Y/N Y
Abv Grd Liv Area 1,432
Originating Board BRIGHT
Year Built 2001
Annual Tax Amount $4,355
Tax Year 2023
Lot Size 1,500 Sqft
Acres 0.03
Property Description
Lovely three level townhome in the Arbor West subdivision, well maintained by its original owner. The home features an eat in kitchen that's been updated with granite counter tops, backsplash and stainless steel appliances and; separate dining room. It has 3 Bedrooms, 2 Full and 2 Half Bathrooms and new wood flooring on the main level. The large step down living room is carpeted and leads to a nice sized deck. The large Owner’s Suite hsas a full bathroom with sunken tub. There is also a full bathroom in the hallway on upper level; and one half bath on the entry level. The basement is fully finished with a large walk-out leading to wide steps, great for moving furniture. The half bath in the basement has the space and plumbing hook up to add a shower, which would convert it to a full bath. The home is being sold as-is but shows well. Minutes from the Prince George's Community College, Beltway, Metro station, Shopping, Restaurants, public transportation, playground and Entertainment
Location
State MD
County Prince Georges
Zoning RSFA
Rooms
Other Rooms Living Room, Dining Room, Primary Bedroom, Bedroom 2, Kitchen, Game Room, Foyer, Bedroom 1, Laundry, Other
Basement Fully Finished
Interior
Interior Features Attic, Kitchen - Table Space, Primary Bath(s), Window Treatments, Floor Plan - Traditional
Hot Water Natural Gas
Heating Forced Air
Cooling Central A/C
Flooring Hardwood
Equipment Dishwasher, Disposal, Dryer, Exhaust Fan, Microwave, Oven - Self Cleaning, Oven/Range - Electric, Refrigerator, Stove, Washer
Fireplace N
Window Features Bay/Bow,Double Pane
Appliance Dishwasher, Disposal, Dryer, Exhaust Fan, Microwave, Oven - Self Cleaning, Oven/Range - Electric, Refrigerator, Stove, Washer
Heat Source Natural Gas
Exterior
Exterior Feature Deck(s)
Parking On Site 2
Utilities Available Cable TV Available
Amenities Available Tot Lots/Playground
Water Access N
Roof Type Asphalt
Accessibility None
Porch Deck(s)
Garage N
Building
Story 3
Foundation Other
Sewer Public Sewer
Water Public
Architectural Style Colonial
Level or Stories 3
Additional Building Above Grade, Below Grade
Structure Type Dry Wall,Vaulted Ceilings
New Construction N
Schools
School District Prince George'S County Public Schools
Others
HOA Fee Include Lawn Maintenance,Snow Removal
Senior Community No
Tax ID 17132965424
Ownership Fee Simple
SqFt Source Assessor
Security Features Fire Detection System,Motion Detectors,Sprinkler System - Indoor,Carbon Monoxide Detector(s)
Acceptable Financing Cash, Conventional, FHA, VA
Listing Terms Cash, Conventional, FHA, VA
Financing Cash,Conventional,FHA,VA
Special Listing Condition Standard
Read Less Info
Want to know what your home might be worth? Contact us for a FREE valuation!

Our team is ready to help you sell your home for the highest possible price ASAP

Bought with Nicole Shayla Henderson • Samson Properties

43777 Central Station Dr, Suite 390, Ashburn, VA, 20147, United States
GET MORE INFORMATION






