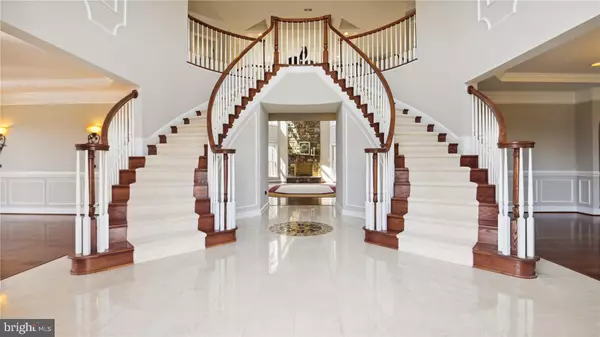$1,475,000
$1,500,000
1.7%For more information regarding the value of a property, please contact us for a free consultation.
6 Beds
7 Baths
8,668 SqFt
SOLD DATE : 03/27/2023
Key Details
Sold Price $1,475,000
Property Type Single Family Home
Sub Type Detached
Listing Status Sold
Purchase Type For Sale
Square Footage 8,668 sqft
Price per Sqft $170
Subdivision Wright Farm
MLS Listing ID VALO2045298
Sold Date 03/27/23
Style Colonial
Bedrooms 6
Full Baths 5
Half Baths 2
HOA Fees $60/mo
HOA Y/N Y
Abv Grd Liv Area 5,941
Originating Board BRIGHT
Year Built 2006
Annual Tax Amount $12,982
Tax Year 2023
Lot Size 3.960 Acres
Acres 3.96
Property Description
Absolutely gorgeous estate home, BACKING TO TREES, and located in Loudoun County's sought-after wine country corridor. An impressive super long curved driveway will lead you to the front entrance of this never-before offered property. This home is one of the largest models in Wright Farm Estates and features over 8000 finished sq. ft. on 3 levels. As you walk inside, you will be greeted by a magnificent double curved staircase that is right out of a Hollywood movie. The epicurean kitchen is the centerpiece of this home and features an 8-burner gas range, 3 ovens, 2 dishwashers, a built-in counter-depth refrigertor, 1 microwave, 1 warming tray and even a trash compactor. Dozens of cabinets and drawers, glass enclosures and decorative upper glass cabinets. Extended kitchen island with vegetable sink and additional kitchen peninsula. This chef's dream kitchen also features a walk-in pantry and 2 separate butler pantries with a wine fridge. Adjacent to the kitchen is an impressive 2-story family room with a coffered ceiling, floor-to-ceiling wood-burning stone fireplace, entertainment niche, and a curved wall of windows. Formal dining and living room that leads to a stunning conservatory filled with natural light and views from all angles. Main level library, 2 half baths (one for guests, and one for owners), mudroom/laundry with its own separate entrance. Your choice of 3 staircases will lead you to the spacious upper level. 5 full bedrooms and 4 full baths including a primary suite with a gas fireplace, custom closet and oversized luxury bath suite. The primary bedroom features a sitting area, butler's coffee bar and vanity area. Three additional bedrooms are ensuite with the fourth and fifth room sharing a large Jack and Jill bathroom. The lower level is expansive and features an enormous recreation room, theatre room, full bath and den. LOTS and LOTS of storage! Superior construction, extensive moulding, tile and hardwood floors, expanded custom pavered patio, 4-car side-load garage and professional landscaping. 4-zone HVAC, back-up generator. Fabulous private location on a pristine 4 acre lot with a picture-perfect wooded backdrop. All paved roads and within close proximity to area shops, restaurants and schools.
Location
State VA
County Loudoun
Zoning JLMA3
Rooms
Basement Rear Entrance, Fully Finished
Interior
Interior Features Kitchen - Gourmet, Additional Stairway, Breakfast Area, Butlers Pantry, Ceiling Fan(s), Crown Moldings, Curved Staircase, Family Room Off Kitchen, Kitchen - Table Space, Pantry, Recessed Lighting, Soaking Tub, Walk-in Closet(s), Wet/Dry Bar, Wood Floors
Hot Water Propane
Heating Forced Air, Central, Zoned
Cooling Central A/C
Fireplaces Number 2
Fireplaces Type Gas/Propane, Wood
Fireplace Y
Heat Source Propane - Leased
Exterior
Garage Garage - Side Entry, Garage Door Opener, Oversized
Garage Spaces 8.0
Waterfront N
Water Access N
Accessibility None
Parking Type Attached Garage, Driveway
Attached Garage 4
Total Parking Spaces 8
Garage Y
Building
Story 3
Foundation Concrete Perimeter
Sewer Septic = # of BR
Water Well
Architectural Style Colonial
Level or Stories 3
Additional Building Above Grade, Below Grade
New Construction N
Schools
Elementary Schools Kenneth W. Culbert
Middle Schools Harmony
High Schools Woodgrove
School District Loudoun County Public Schools
Others
Senior Community No
Tax ID 487403487000
Ownership Fee Simple
SqFt Source Assessor
Horse Property N
Special Listing Condition Standard
Read Less Info
Want to know what your home might be worth? Contact us for a FREE valuation!

Our team is ready to help you sell your home for the highest possible price ASAP

Bought with Michael Thrash • Samson Properties

43777 Central Station Dr, Suite 390, Ashburn, VA, 20147, United States
GET MORE INFORMATION






