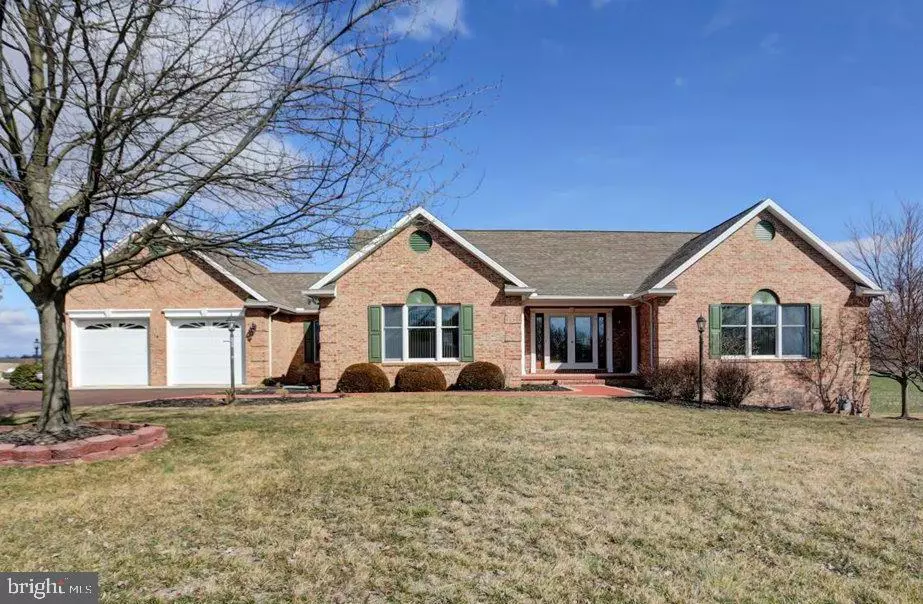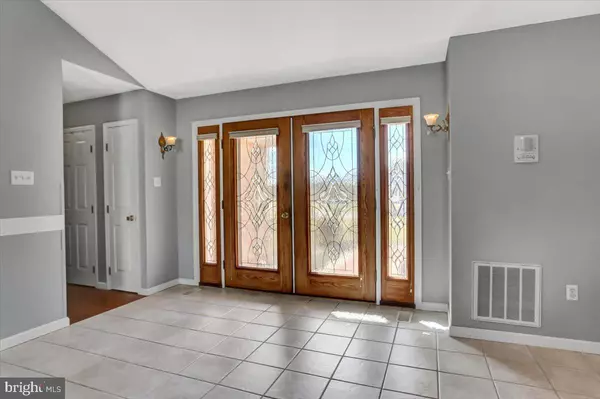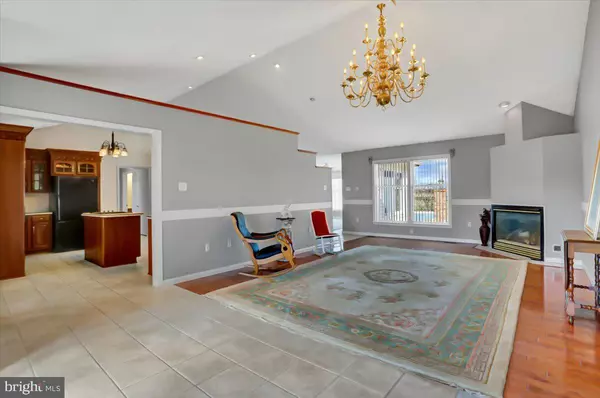$425,000
$459,900
7.6%For more information regarding the value of a property, please contact us for a free consultation.
3 Beds
3 Baths
2,509 SqFt
SOLD DATE : 03/30/2023
Key Details
Sold Price $425,000
Property Type Single Family Home
Sub Type Detached
Listing Status Sold
Purchase Type For Sale
Square Footage 2,509 sqft
Price per Sqft $169
Subdivision Melrose Meadows I
MLS Listing ID PAFL2011842
Sold Date 03/30/23
Style Ranch/Rambler
Bedrooms 3
Full Baths 2
Half Baths 1
HOA Fees $2/ann
HOA Y/N Y
Abv Grd Liv Area 2,509
Originating Board BRIGHT
Year Built 2000
Annual Tax Amount $5,927
Tax Year 2022
Lot Size 0.790 Acres
Acres 0.79
Property Description
ENTERTAINMENT CENTRAL! What a view of the countryside from the back patio overlooking the 20'x40' in-ground pool w/large stamped concrete patio. This custom built brick, 3 bdrm, 2 1/2 bath rancher situated on .79 acre lot in Melrose Meadows, offers a fantastic backyard area with pool, views and additional parking for guests. The home offers great curb appeal and features vaulted ceilings; hardwood & ceramic floors; new carpet in bdrms; cherry kitchen; primary ensuite w/2 closets & bath w/jacuzzi tub & shower; and 3 car garage. Other upgrades include freshly painted interior, French door entry, irrigation system in front yard, tinted windows, partial walk-out to grade basement, lighted swimming pool and gas lines are plumbed for a pool heater. Middle switch in LR controls top outlet under each window throughout home. Great setting & great location within walking distance of Township Park make this a must see for out door enthusiasts!
Location
State PA
County Franklin
Area Antrim Twp (14501)
Zoning LDR
Rooms
Other Rooms Living Room, Dining Room, Primary Bedroom, Bedroom 2, Bedroom 3, Kitchen, Family Room, Foyer, Breakfast Room, Laundry
Basement Partial, Unfinished, Outside Entrance
Main Level Bedrooms 3
Interior
Interior Features Dining Area, Entry Level Bedroom, Formal/Separate Dining Room, Primary Bath(s), Wood Floors, Walk-in Closet(s), Intercom
Hot Water Electric
Heating Forced Air
Cooling Central A/C
Flooring Carpet, Hardwood, Ceramic Tile
Fireplaces Number 1
Fireplaces Type Gas/Propane
Equipment Oven/Range - Electric, Dishwasher, Refrigerator, Water Conditioner - Owned, Disposal
Fireplace Y
Appliance Oven/Range - Electric, Dishwasher, Refrigerator, Water Conditioner - Owned, Disposal
Heat Source Natural Gas
Laundry Main Floor
Exterior
Exterior Feature Patio(s)
Garage Garage - Front Entry, Garage - Side Entry, Garage Door Opener
Garage Spaces 3.0
Fence Rear
Pool In Ground
Water Access N
Roof Type Shingle
Accessibility None
Porch Patio(s)
Attached Garage 3
Total Parking Spaces 3
Garage Y
Building
Story 1
Foundation Block
Sewer Public Sewer
Water Well
Architectural Style Ranch/Rambler
Level or Stories 1
Additional Building Above Grade, Below Grade
New Construction N
Schools
Elementary Schools Greencastle-Antrim
Middle Schools Greencastle-Antrim
High Schools Greencastle-Antrim Senior
School District Greencastle-Antrim
Others
Senior Community No
Tax ID 01-0A21.-312.-000000
Ownership Fee Simple
SqFt Source Estimated
Special Listing Condition Standard
Read Less Info
Want to know what your home might be worth? Contact us for a FREE valuation!

Our team is ready to help you sell your home for the highest possible price ASAP

Bought with Linda E Wigfield • Real Estate Innovations

43777 Central Station Dr, Suite 390, Ashburn, VA, 20147, United States
GET MORE INFORMATION






