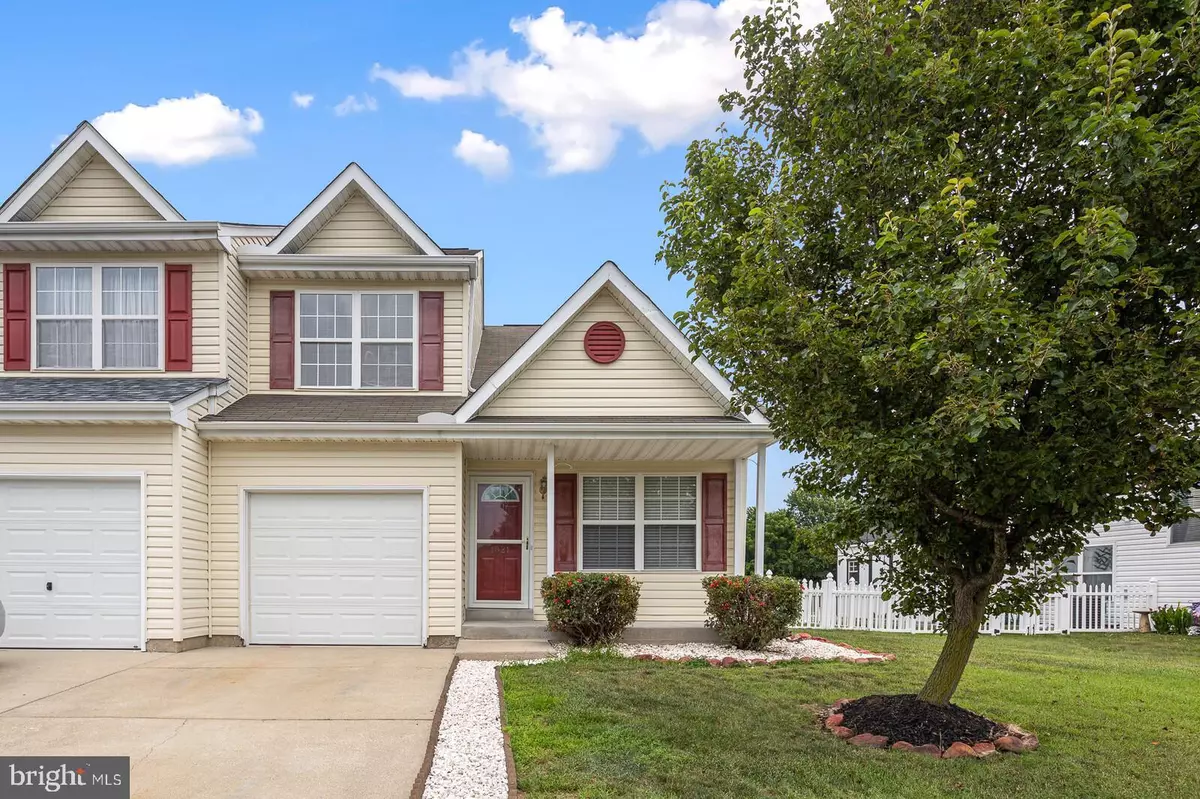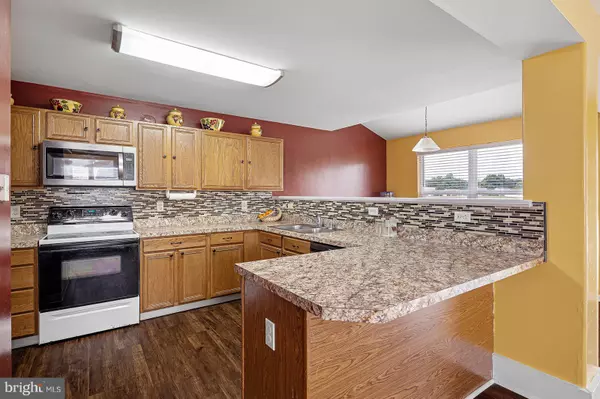$350,000
$344,900
1.5%For more information regarding the value of a property, please contact us for a free consultation.
3 Beds
3 Baths
1,750 SqFt
SOLD DATE : 03/30/2023
Key Details
Sold Price $350,000
Property Type Townhouse
Sub Type End of Row/Townhouse
Listing Status Sold
Purchase Type For Sale
Square Footage 1,750 sqft
Price per Sqft $200
Subdivision Greenlawn
MLS Listing ID DENC2036504
Sold Date 03/30/23
Style A-Frame
Bedrooms 3
Full Baths 2
Half Baths 1
HOA Y/N N
Abv Grd Liv Area 1,750
Originating Board BRIGHT
Year Built 2003
Annual Tax Amount $1,923
Tax Year 2022
Lot Size 5,227 Sqft
Acres 0.12
Lot Dimensions 0.00 x 0.00
Property Description
This home is back on the market due to the buyer being unable to obtain financing. Home inspection and related repairs completed. Check this home out today! This conveniently located, three-bedroom, two-and-a-half-bath home is move-in ready. The house is in the heart of Middletown and provides access to all popular destinations. The property is within walking distance of the farmers market and the bowling alley. Upon entering the home, you have a formal living room which leads to the open family room and the dining room off the kitchen. Off the kitchen are a large pantry and a first-floor laundry closet. Also, the garage entry is off the kitchen. The family room has access to the backyard, which provides views of the abundant open space behind the home. Upstairs are three spacious bedrooms, including a primary bedroom suite and a hall bath for the other two bedrooms. The basement provides additional storage space and an additional game or media room. Stop by today!
Location
State DE
County New Castle
Area South Of The Canal (30907)
Zoning 23R-1A
Rooms
Basement Full
Interior
Hot Water Natural Gas
Heating Forced Air
Cooling Central A/C
Heat Source Natural Gas
Exterior
Parking Features Garage - Front Entry, Inside Access
Garage Spaces 2.0
Water Access N
Accessibility None
Attached Garage 1
Total Parking Spaces 2
Garage Y
Building
Story 2
Foundation Block
Sewer Public Sewer
Water Public
Architectural Style A-Frame
Level or Stories 2
Additional Building Above Grade, Below Grade
New Construction N
Schools
School District Appoquinimink
Others
Senior Community No
Tax ID 23-004.00-512
Ownership Fee Simple
SqFt Source Estimated
Acceptable Financing Negotiable
Listing Terms Negotiable
Financing Negotiable
Special Listing Condition Standard
Read Less Info
Want to know what your home might be worth? Contact us for a FREE valuation!

Our team is ready to help you sell your home for the highest possible price ASAP

Bought with Eniola Odeyinde • Keller Williams Realty Wilmington

43777 Central Station Dr, Suite 390, Ashburn, VA, 20147, United States
GET MORE INFORMATION






