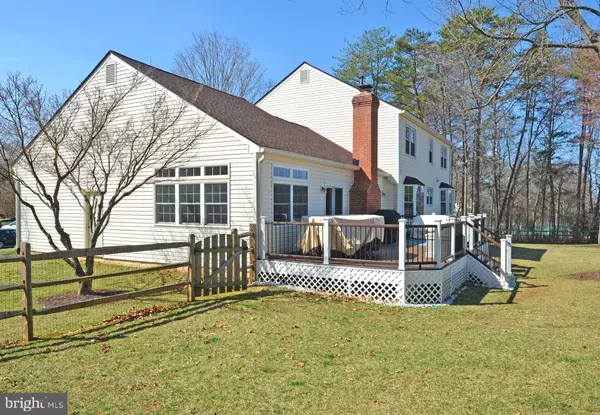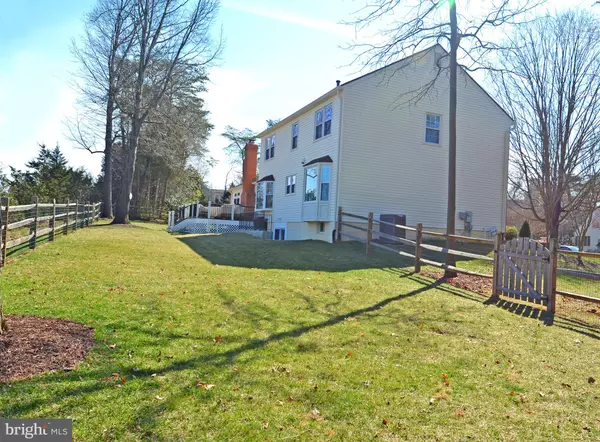$875,000
$875,000
For more information regarding the value of a property, please contact us for a free consultation.
4 Beds
4 Baths
4,175 SqFt
SOLD DATE : 03/30/2023
Key Details
Sold Price $875,000
Property Type Single Family Home
Sub Type Detached
Listing Status Sold
Purchase Type For Sale
Square Footage 4,175 sqft
Price per Sqft $209
Subdivision Virginia Run
MLS Listing ID VAFX2115130
Sold Date 03/30/23
Style Colonial
Bedrooms 4
Full Baths 3
Half Baths 1
HOA Fees $85/mo
HOA Y/N Y
Abv Grd Liv Area 2,968
Originating Board BRIGHT
Year Built 1988
Annual Tax Amount $9,383
Tax Year 2023
Lot Size 0.300 Acres
Acres 0.3
Property Description
This stunning, rarely available Ashby II Model is nestled at the end of a quiet, cul de sac street, backs to common area, and offers a gracious floorplan, a stately brick front, and plenty of space for entertaining and everyday family living. Great outdoor living space! Enjoy summer barbecues or relax and unwind after a long day on the Trex sundeck with steps down to the large, level, fenced backyard. Upon entrance, you are warmly greeted into this beautiful home by a foyer with elegant moldings and a convenient powder room. Adjacent to the foyer is a private study with French doors and a spacious living room. The formal dining room features a bay window overlooking the backyard. The stylish, custom-remodeled kitchen boasts quartz counters, 42-inch white cabinets, recessed lighting, dual pendant lights above a breakfast bar, custom pantry cabinets with roll-out drawers, and quality stainless steel appliances including a GE double oven range including an induction stove & convection oven, a Sharp, in-cabinet microwave drawer, a GE French door refrigerator with bottom freezer, and a Bosch dishwasher. Enjoy your morning coffee in the sunlit breakfast area with a bay window overlooking the private backyard. The kitchen flows into the family room which offers a cozy marble surround fireplace, recessed lighting, sliding glass doors to the deck, and a reading nook/sunroom with cabinets and decorative columns. The laundry room completes the main level and features cabinets and conveying GE front-load washer & dryer. Upstairs you’ll find 4 generous bedrooms including the spacious owner’s suite complete with a vaulted ceiling and a large walk-in closet with a custom organization system. The luxury, custom-remodeled ensuite bathroom presents a double bowl vanity with a linen tower & Cambria engineered, stone countertop, dual oval mirrors & sconces, a soaking tub, and an expanded shower with custom tile work and frameless glass. The three additional upper-level bedrooms are served by a full, remodeled bathroom with a quartz top vanity with a center linen tower and a shower/tub with custom tile surround. The finished walk-up basement offers an expansive rec room that features a granite-top wet bar with a refrigerator & cabinetry. Enjoy family movie nights in the media room with theater equipment, audio system, and 7 leather power chairs. The 19’x12’ lower-level bonus room is great for a gym or craft room and features built-in shelving and 2 closets. (Could even be used as a 5th BR). EXTENSIVE UPDATES include a NEW irrigation system, updated windows, roof (2019), gutters (2019), gas fireplace, LVP flooring, irrigation system, and A LOT more! (SEE UPDATES IN THE DOCUMENTS SECTION) Sought after Virginia Run community with basketball courts, tennis, pickleball courts, tot lots, pool, community center, and miles of trails. Easy access to commuter routes, dining, shopping, parks, & more!
Location
State VA
County Fairfax
Zoning 030
Direction Southwest
Rooms
Other Rooms Living Room, Dining Room, Primary Bedroom, Bedroom 2, Bedroom 3, Bedroom 4, Kitchen, Family Room, Foyer, Breakfast Room, Study, Sun/Florida Room, Laundry, Recreation Room, Media Room, Bathroom 2, Bathroom 3, Bonus Room, Primary Bathroom, Half Bath
Basement Fully Finished, Outside Entrance, Rear Entrance, Walkout Stairs
Interior
Interior Features Breakfast Area, Family Room Off Kitchen, Kitchen - Table Space, Primary Bath(s), Formal/Separate Dining Room, Walk-in Closet(s), Wood Floors
Hot Water Natural Gas
Heating Forced Air, Central
Cooling Ceiling Fan(s), Central A/C
Flooring Luxury Vinyl Plank, Carpet, Ceramic Tile
Fireplaces Number 1
Fireplaces Type Gas/Propane, Mantel(s), Fireplace - Glass Doors
Equipment Dishwasher, Disposal, Icemaker, Built-In Microwave, Humidifier, Oven/Range - Gas, Refrigerator, Water Heater, Extra Refrigerator/Freezer, Dryer - Front Loading, Washer - Front Loading
Fireplace Y
Window Features Bay/Bow,Double Pane
Appliance Dishwasher, Disposal, Icemaker, Built-In Microwave, Humidifier, Oven/Range - Gas, Refrigerator, Water Heater, Extra Refrigerator/Freezer, Dryer - Front Loading, Washer - Front Loading
Heat Source Natural Gas
Laundry Main Floor
Exterior
Exterior Feature Deck(s)
Garage Garage - Front Entry, Garage Door Opener
Garage Spaces 2.0
Fence Rear
Amenities Available Pool - Outdoor, Basketball Courts, Jog/Walk Path, Tennis Courts, Tot Lots/Playground, Community Center, Soccer Field
Waterfront N
Water Access N
View Trees/Woods
Accessibility None
Porch Deck(s)
Attached Garage 2
Total Parking Spaces 2
Garage Y
Building
Lot Description Backs - Open Common Area, Backs to Trees, Cul-de-sac, Trees/Wooded
Story 3
Foundation Concrete Perimeter
Sewer Public Sewer
Water Public
Architectural Style Colonial
Level or Stories 3
Additional Building Above Grade, Below Grade
Structure Type 9'+ Ceilings,Vaulted Ceilings
New Construction N
Schools
Elementary Schools Virginia Run
Middle Schools Stone
High Schools Westfield
School District Fairfax County Public Schools
Others
HOA Fee Include Snow Removal,Common Area Maintenance,Pool(s),Trash
Senior Community No
Tax ID 0534 08 0104
Ownership Fee Simple
SqFt Source Assessor
Special Listing Condition Standard
Read Less Info
Want to know what your home might be worth? Contact us for a FREE valuation!

Our team is ready to help you sell your home for the highest possible price ASAP

Bought with Felix Otchere • Pearson Smith Realty, LLC

43777 Central Station Dr, Suite 390, Ashburn, VA, 20147, United States
GET MORE INFORMATION






