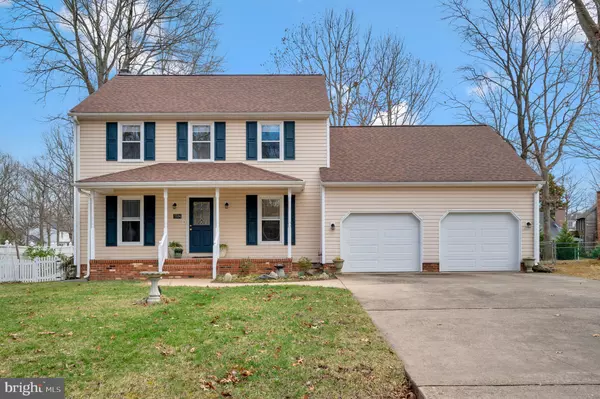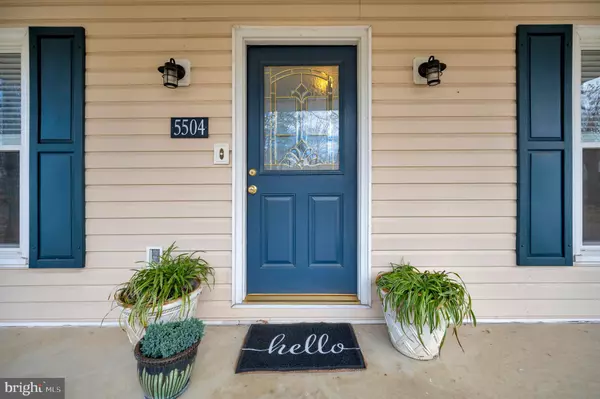$414,900
$414,900
For more information regarding the value of a property, please contact us for a free consultation.
4 Beds
3 Baths
2,107 SqFt
SOLD DATE : 03/31/2023
Key Details
Sold Price $414,900
Property Type Single Family Home
Sub Type Detached
Listing Status Sold
Purchase Type For Sale
Square Footage 2,107 sqft
Price per Sqft $196
Subdivision Leavells Crossing
MLS Listing ID VASP2015734
Sold Date 03/31/23
Style Colonial
Bedrooms 4
Full Baths 2
Half Baths 1
HOA Fees $5/ann
HOA Y/N Y
Abv Grd Liv Area 2,107
Originating Board BRIGHT
Year Built 1986
Annual Tax Amount $2,181
Tax Year 2022
Lot Size 10,454 Sqft
Acres 0.24
Property Description
Come see this stunning two story colonial. This beautiful property offers the perfect blend of luxury and comfort making it the ideal place to call home. Four bedroom, 2.5 bath with 2 car garage. Highlights include new roof, new heat pumps in 2018 and 2023. Two full bathrooms have been completely renovated. Updated chef's kitchen with stainless steel appliances and silestone counter tops. Luxury vinyl plank flooring and newer carpet throughout the home. Chair rail and crown molding accent the beauty of this home. Spacious family room with cozy fireplace. Enter the back yard through the French doors and enjoy the screened in porch. Rear yard boasts vinyl fencing and lots of landscaping. Convenient location close to shopping and I-95 access. Don't miss out on this opportunity to make this your home!!
Location
State VA
County Spotsylvania
Zoning R1
Interior
Interior Features Carpet, Family Room Off Kitchen, Floor Plan - Open, Floor Plan - Traditional, Formal/Separate Dining Room, Pantry, Walk-in Closet(s), Chair Railings, Crown Moldings, Kitchen - Gourmet, Recessed Lighting, Upgraded Countertops
Hot Water Electric
Heating Heat Pump(s)
Cooling Heat Pump(s)
Flooring Partially Carpeted, Luxury Vinyl Plank
Fireplaces Number 1
Fireplaces Type Wood, Fireplace - Glass Doors
Equipment Built-In Microwave, Dishwasher, Disposal, Exhaust Fan, Refrigerator, Stove
Fireplace Y
Window Features Double Hung
Appliance Built-In Microwave, Dishwasher, Disposal, Exhaust Fan, Refrigerator, Stove
Heat Source Electric
Laundry Has Laundry
Exterior
Exterior Feature Deck(s), Porch(es), Screened
Garage Garage - Front Entry
Garage Spaces 2.0
Fence Partially, Vinyl
Utilities Available Natural Gas Available
Waterfront N
Water Access N
View Street
Roof Type Fiberglass
Accessibility 2+ Access Exits
Porch Deck(s), Porch(es), Screened
Attached Garage 2
Total Parking Spaces 2
Garage Y
Building
Lot Description Front Yard, Landscaping, Level, Rear Yard
Story 2
Foundation Crawl Space
Sewer Public Septic
Water Public
Architectural Style Colonial
Level or Stories 2
Additional Building Above Grade, Below Grade
Structure Type Dry Wall
New Construction N
Schools
High Schools Courtland
School District Spotsylvania County Public Schools
Others
Pets Allowed Y
Senior Community No
Tax ID 23J1-21-
Ownership Fee Simple
SqFt Source Assessor
Security Features Smoke Detector
Acceptable Financing Cash, Conventional, FHA, VA
Listing Terms Cash, Conventional, FHA, VA
Financing Cash,Conventional,FHA,VA
Special Listing Condition Standard
Pets Description Dogs OK, Cats OK
Read Less Info
Want to know what your home might be worth? Contact us for a FREE valuation!

Our team is ready to help you sell your home for the highest possible price ASAP

Bought with Donnal Seay • 1st Choice Better Homes & Land, LC

43777 Central Station Dr, Suite 390, Ashburn, VA, 20147, United States
GET MORE INFORMATION






