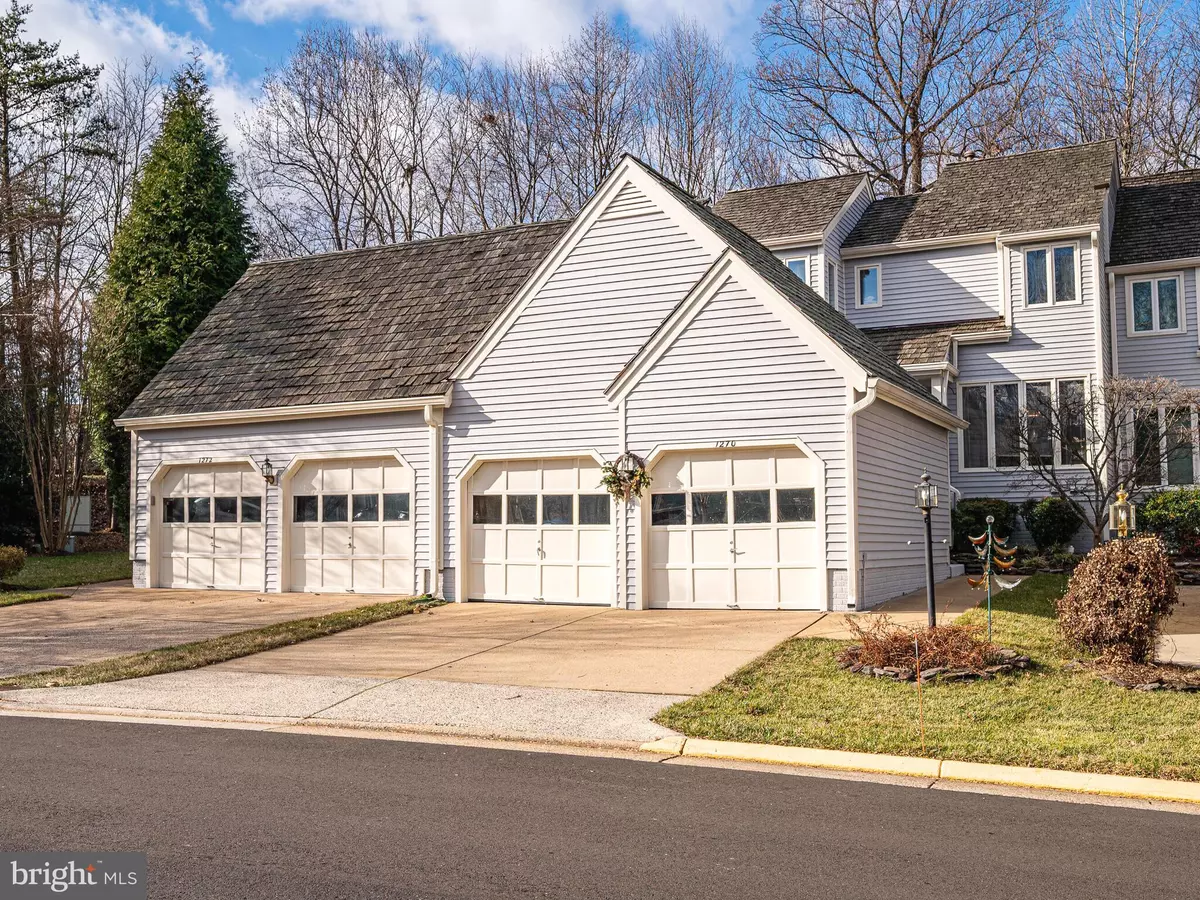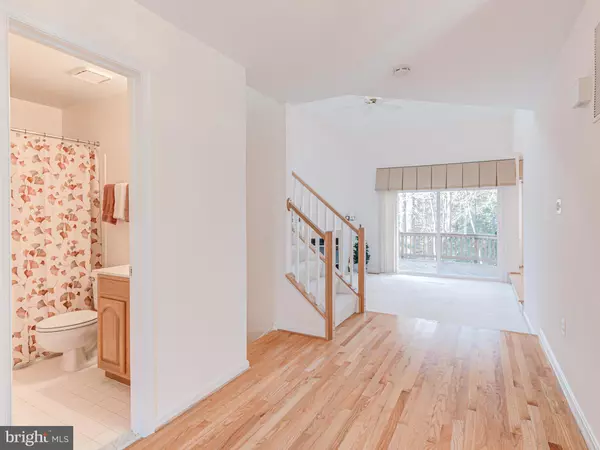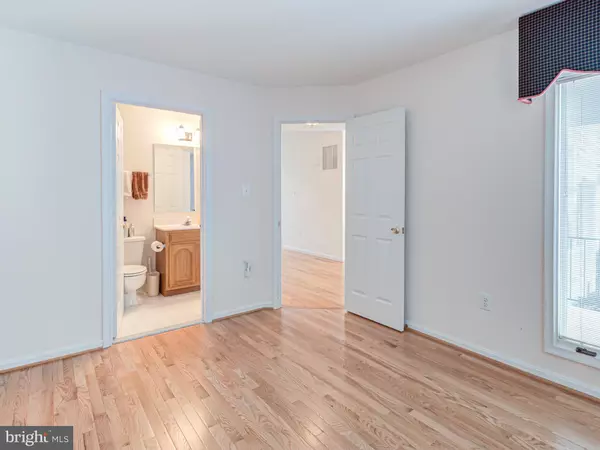$760,000
$759,900
For more information regarding the value of a property, please contact us for a free consultation.
4 Beds
4 Baths
2,514 SqFt
SOLD DATE : 03/31/2023
Key Details
Sold Price $760,000
Property Type Townhouse
Sub Type Interior Row/Townhouse
Listing Status Sold
Purchase Type For Sale
Square Footage 2,514 sqft
Price per Sqft $302
Subdivision Wedgewood
MLS Listing ID VAFX2108332
Sold Date 03/31/23
Style Contemporary
Bedrooms 4
Full Baths 4
HOA Fees $121/qua
HOA Y/N Y
Abv Grd Liv Area 1,874
Originating Board BRIGHT
Year Built 1993
Annual Tax Amount $7,366
Tax Year 2022
Lot Size 2,986 Sqft
Acres 0.07
Property Description
Welcome to your gorgeous North Reston townhome. This charming home is unbeatably located in the beautifully manicured Wedgewood Manor Community. Boasting a huge open floor plan with hardwoods, high ceilings and skylights, an abundance of natural light follows you throughout. Walking in, you will find a large main level bedroom with an attached full bath. The dedicated sunny breakfast area opens to a well equipped kitchen with plenty of storage for all of your needs. Passing through, you will find an elevated formal dining area with large windows accessible to the kitchen and living room. The impressive family room includes a beautiful gas fireplace and sliding door opening to the large deck overlooking private green space and trees. The upper level boasts two large bedrooms including the primary suite. Primary bath was updated (October 2022). Going downstairs to the large walk-out basement you can bring all of your entertainment dreams to life in the massive family/recreation room. The lower level also includes a massive bedroom as well as a full bath. Tons of storage is available with a large dedicated storage/work room, a larger than average laundry room, as well as a Kitchenette with plenty of cabinetry, perfect for hosting guests. The lower level sliding door opens to a large covered patio area. The home also offers a massive 2 car garage with ample storage space as well as 2 driveways and guest parking. The home is located by a commuter bus to transport you to the nearby Reston Metro stations. Northpoint Village Center, Lake Anne, Washington Plaza, Reston Farmers Market and Reston Town Center are easily accessible. Commuter routes such as, Rt. 7, Rt.28, Fairfax County Parkway and the Dulles Toll Rd are close by. Reston has over 40 miles of trails, 15 pools, 5 lakes, baseball fields , basketball courts and more. There is a lot to love about this home!
Location
State VA
County Fairfax
Zoning 372
Rooms
Basement Partially Finished, Walkout Level
Main Level Bedrooms 1
Interior
Interior Features Skylight(s), Breakfast Area, Formal/Separate Dining Room, Soaking Tub, Store/Office, Walk-in Closet(s), Wood Floors, Carpet
Hot Water Natural Gas
Heating Forced Air
Cooling Central A/C
Fireplaces Number 1
Fireplaces Type Gas/Propane
Equipment Refrigerator, Extra Refrigerator/Freezer, Icemaker, Built-In Microwave, Washer, Dryer, Oven/Range - Gas, Dishwasher, Disposal
Fireplace Y
Appliance Refrigerator, Extra Refrigerator/Freezer, Icemaker, Built-In Microwave, Washer, Dryer, Oven/Range - Gas, Dishwasher, Disposal
Heat Source Natural Gas
Exterior
Garage Garage Door Opener, Garage - Front Entry, Additional Storage Area
Garage Spaces 4.0
Amenities Available Baseball Field, Basketball Courts, Soccer Field, Tennis Courts, Bike Trail, Jog/Walk Path, Tot Lots/Playground, Volleyball Courts, Picnic Area, Lake, Swimming Pool
Water Access N
Accessibility None
Total Parking Spaces 4
Garage Y
Building
Story 3
Foundation Slab
Sewer Public Sewer
Water Public
Architectural Style Contemporary
Level or Stories 3
Additional Building Above Grade, Below Grade
New Construction N
Schools
Elementary Schools Aldrin
Middle Schools Herndon
High Schools Herndon
School District Fairfax County Public Schools
Others
HOA Fee Include Common Area Maintenance,Management,Pool(s),Recreation Facility,Snow Removal,Trash
Senior Community No
Tax ID 0114 17040020
Ownership Fee Simple
SqFt Source Assessor
Special Listing Condition Standard
Read Less Info
Want to know what your home might be worth? Contact us for a FREE valuation!

Our team is ready to help you sell your home for the highest possible price ASAP

Bought with Lindsay S Winthers • Pearson Smith Realty, LLC

43777 Central Station Dr, Suite 390, Ashburn, VA, 20147, United States
GET MORE INFORMATION






