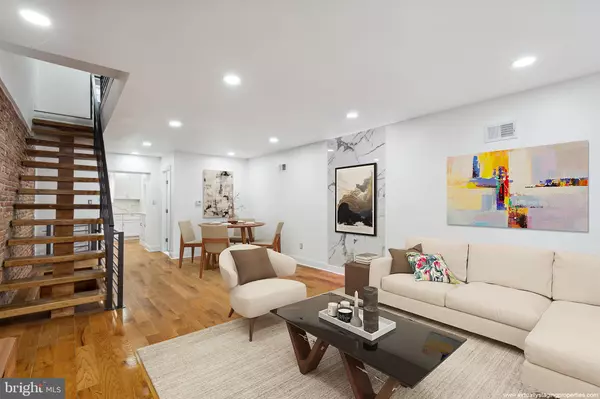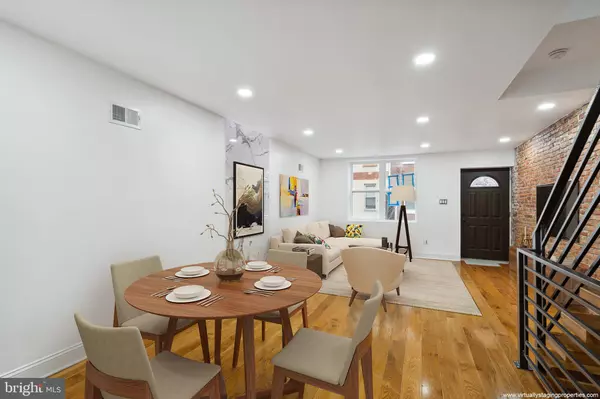$425,000
$425,000
For more information regarding the value of a property, please contact us for a free consultation.
3 Beds
3 Baths
1,624 SqFt
SOLD DATE : 03/31/2023
Key Details
Sold Price $425,000
Property Type Townhouse
Sub Type Interior Row/Townhouse
Listing Status Sold
Purchase Type For Sale
Square Footage 1,624 sqft
Price per Sqft $261
Subdivision Pennsport
MLS Listing ID PAPH2197534
Sold Date 03/31/23
Style Straight Thru
Bedrooms 3
Full Baths 2
Half Baths 1
HOA Y/N N
Abv Grd Liv Area 1,624
Originating Board BRIGHT
Year Built 1910
Annual Tax Amount $4,554
Tax Year 2023
Lot Size 784 Sqft
Acres 0.02
Lot Dimensions 16.00 x 49.00
Property Description
Premium Pennsport location, beautiful updates throughout, jaw-dropping value! Surrounded by equally sized homes in the mid-$500s. First-class location steps to picturesque Jefferson Square park and the E. Moyamensing Avenue corridor bustling with shops, restaurants, and entertainment. Classic 3-story brick exterior, massive 16’ wide-open main floor living space with handsome red oak flooring, striking exposed brick, sleek floating staircase, matte-black aluminum steel railings, ample space for a formal dining area. Main-floor powder room with marble-look porcelain tile surround. Kitchen with abundant shaker-style cabinetry, solid-slab quartz backsplash and counters, stainless appliances. Step out to sprawling L-shaped flagstone patio with solid block privacy wall. Expansive 3rd floor owner’s retreat with double closets, owner’s spa bathroom with deep soak tub, glassed walk-in shower with body jets, oversized sink with undercabinet storage. Ample guest bedrooms and/or flex space for home office. Hall bath with vessel sink, floor-to-ceiling tile. Finished basement adds an additional 600 square feet of living space. If an incredible value in one of South Philly’s most sought-after locations is your goal, look no further! Shows beautifully!
Location
State PA
County Philadelphia
Area 19147 (19147)
Zoning RSA5
Rooms
Other Rooms Living Room, Dining Room, Kitchen
Basement Fully Finished
Interior
Hot Water Electric
Heating Central
Cooling Central A/C
Equipment Refrigerator, Stove
Fireplace N
Appliance Refrigerator, Stove
Heat Source Natural Gas
Exterior
Water Access N
Accessibility None
Garage N
Building
Story 3
Foundation Slab
Sewer Public Sewer
Water Public
Architectural Style Straight Thru
Level or Stories 3
Additional Building Above Grade, Below Grade
New Construction N
Schools
School District The School District Of Philadelphia
Others
Pets Allowed Y
Senior Community No
Tax ID 021290600
Ownership Fee Simple
SqFt Source Assessor
Acceptable Financing Cash, Conventional, FHA, VA
Listing Terms Cash, Conventional, FHA, VA
Financing Cash,Conventional,FHA,VA
Special Listing Condition Standard
Pets Description No Pet Restrictions
Read Less Info
Want to know what your home might be worth? Contact us for a FREE valuation!

Our team is ready to help you sell your home for the highest possible price ASAP

Bought with James Armstrong • JG Real Estate LLC

43777 Central Station Dr, Suite 390, Ashburn, VA, 20147, United States
GET MORE INFORMATION






