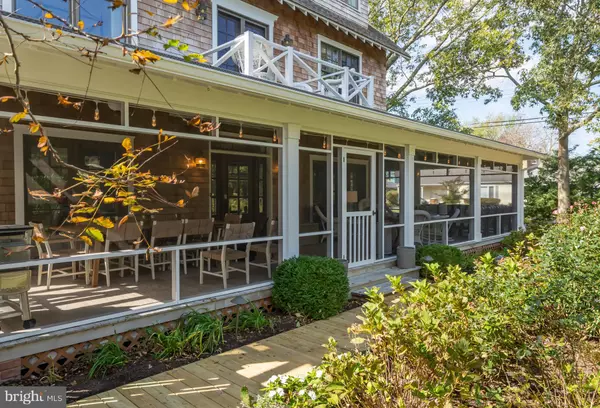$2,600,000
$2,750,000
5.5%For more information regarding the value of a property, please contact us for a free consultation.
4 Beds
4 Baths
3,162 SqFt
SOLD DATE : 03/31/2023
Key Details
Sold Price $2,600,000
Property Type Single Family Home
Sub Type Detached
Listing Status Sold
Purchase Type For Sale
Square Footage 3,162 sqft
Price per Sqft $822
Subdivision None Available
MLS Listing ID DESU2030860
Sold Date 03/31/23
Style Coastal
Bedrooms 4
Full Baths 3
Half Baths 1
HOA Y/N N
Abv Grd Liv Area 2,108
Originating Board BRIGHT
Year Built 2007
Annual Tax Amount $4,051
Tax Year 2021
Lot Size 0.280 Acres
Acres 0.28
Lot Dimensions 75.00 x 162.00
Property Description
Amazing opportunity to own the ultimate property for entertaining and privacy close to town. This home is nestled in a small cove next to Silver Lake. Entering the expansive screened porch you are welcomed by opportunities for dining, relaxing and entertaining. As you enter the home, you face one of the best features, a four floor elevator.
Life at the beach is supposed to be simple and the elevator allows you effortless access to upper and lower floors. The huge living room can accommodate all your guests and the wood-burning fireplace adds a comfy feel no matter the season. On the other side of the house you experience the warmth of the kitchen and dining area. The attention to detail is obvious from the moment you enter. The wolf stove is a stand out and all other appliances are of the highest quality. The adjacent pantry and bar area allow you to entertain with ease. Taking the stairs to the second floor you approach three spacious bedrooms and two baths, one with laundry room. There is a porch on this floor for morning coffee or evening drinks with views of the lake. The third floor master bedroom suite includes a full living area with fireplace, a work area, an additional sitting area with views of the lake and the bedroom with ample closet space. The large master bathroom has marble tile throughout, and also includes a laundry. There is a wet bar on this level
so that you can prepare your drinks for the roof top deck. Expansive views of Rehoboth greet you and this spacious deck makes and excellent choice for entertaining.
The lower floor of the house is a great place for watching TV, or play pinball in the game room. There are two sets of bunk beds and plenty of storage space next to the walk out staircase.
The paved patio area makes for even more entertaining space and is complimented by the heated pool and landscaped yard.
This is truly a must see property for those who value their privacy, want to be close to town and love to entertain!
There is even a public walking bridge nearby for your short stroll into town.
Location
State DE
County Sussex
Area Lewes Rehoboth Hundred (31009)
Zoning TN
Rooms
Basement Poured Concrete
Interior
Interior Features Elevator, Kitchen - Eat-In, Wet/Dry Bar, Wood Floors, Pantry, Walk-in Closet(s)
Hot Water Electric
Heating Forced Air, Heat Pump(s), Zoned
Cooling Central A/C
Flooring Wood
Fireplaces Number 2
Fireplaces Type Wood
Furnishings Yes
Fireplace Y
Heat Source Electric
Laundry Upper Floor
Exterior
Exterior Feature Porch(es), Balcony, Screened, Roof
Garage Spaces 4.0
Fence Wood
Pool Heated, Fenced, In Ground
Waterfront N
Water Access N
View Lake
Accessibility None
Porch Porch(es), Balcony, Screened, Roof
Road Frontage Public
Total Parking Spaces 4
Garage N
Building
Lot Description Landscaping, No Thru Street, Not In Development, Private
Story 4
Foundation Block
Sewer Public Sewer
Water Public
Architectural Style Coastal
Level or Stories 4
Additional Building Above Grade, Below Grade
New Construction N
Schools
Elementary Schools Rehoboth
Middle Schools Beacon
High Schools Cape Henlopen
School District Cape Henlopen
Others
Pets Allowed Y
Senior Community No
Tax ID 334-20.05-360.00
Ownership Fee Simple
SqFt Source Assessor
Acceptable Financing Cash, Conventional
Horse Property N
Listing Terms Cash, Conventional
Financing Cash,Conventional
Special Listing Condition Standard
Pets Description No Pet Restrictions
Read Less Info
Want to know what your home might be worth? Contact us for a FREE valuation!

Our team is ready to help you sell your home for the highest possible price ASAP

Bought with TJARK BATEMAN • Jack Lingo - Rehoboth

43777 Central Station Dr, Suite 390, Ashburn, VA, 20147, United States
GET MORE INFORMATION






