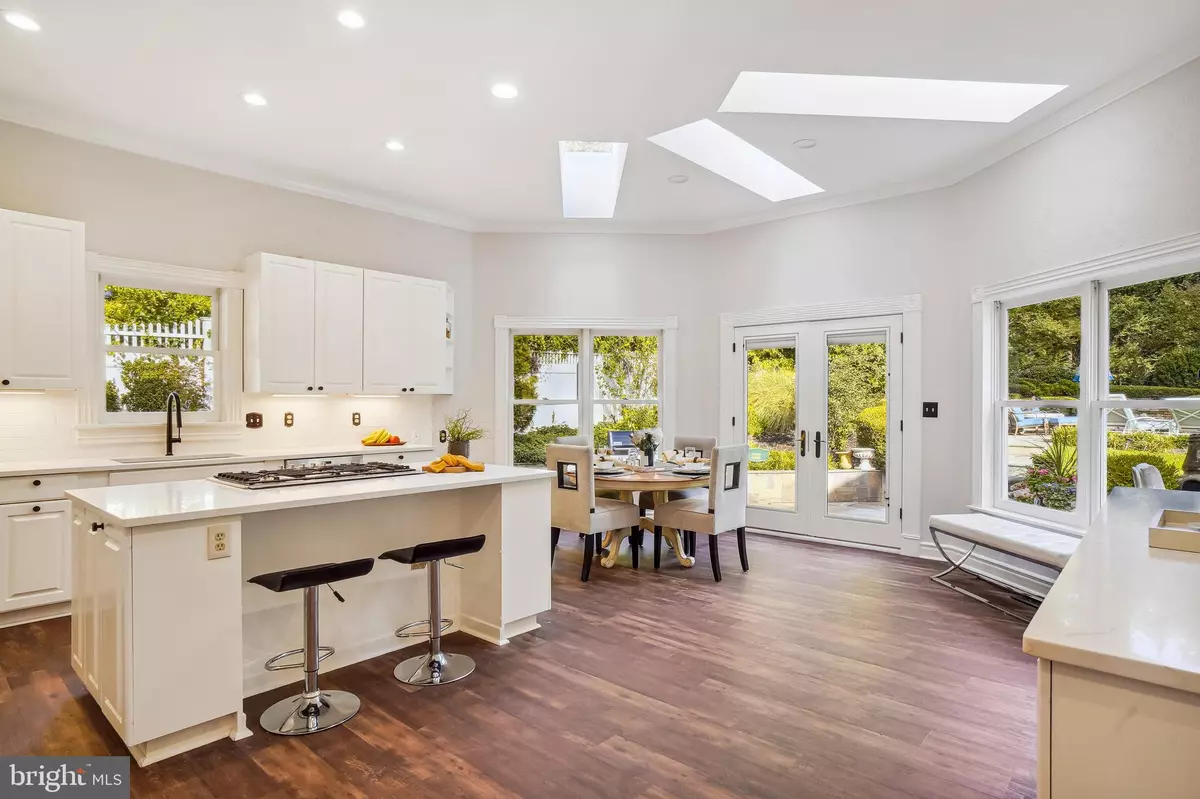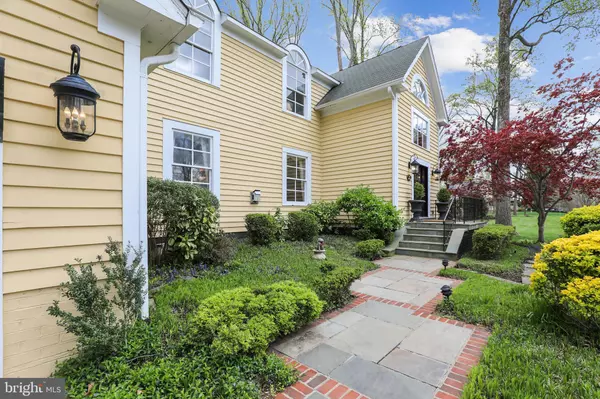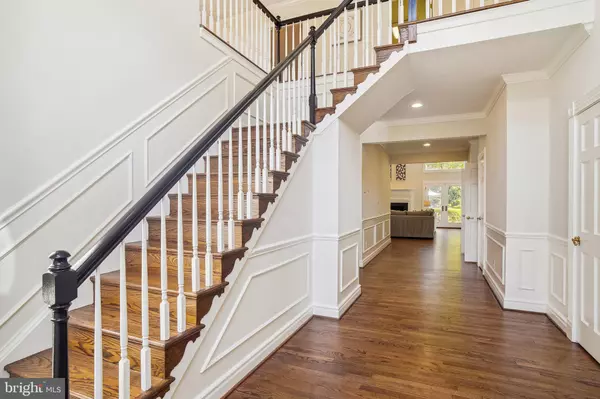$1,425,000
$1,399,000
1.9%For more information regarding the value of a property, please contact us for a free consultation.
5 Beds
5 Baths
5,525 SqFt
SOLD DATE : 03/17/2023
Key Details
Sold Price $1,425,000
Property Type Single Family Home
Sub Type Detached
Listing Status Sold
Purchase Type For Sale
Square Footage 5,525 sqft
Price per Sqft $257
Subdivision Manor Park
MLS Listing ID MDMC2072110
Sold Date 03/17/23
Style Contemporary
Bedrooms 5
Full Baths 4
Half Baths 1
HOA Y/N N
Abv Grd Liv Area 5,525
Originating Board BRIGHT
Year Built 1989
Annual Tax Amount $12,083
Tax Year 2023
Lot Size 0.532 Acres
Acres 0.53
Property Sub-Type Detached
Property Description
A SECOND CHANCE... BUYER'S LOSS IS YOUR GAIN!! One of a kind spectacular renovation in Manor Park will not disappoint! A stunning custom built home with high ceilings and open spaces are efficiently connected for comfortable living. The most idyllic private backyard highlighted by the heated mineral water pool with waterfalls, multiple tiered flagstone patio spaces, professional landscaping, and open yard space set this lot apart from anything you've ever seen. An entertainer's delight with space for large gatherings or a quiet poolside cocktail, you won't want to leave. The first floor is highlighted by the large open kitchen perfect for a chef and casual entertaining. New white quartz countertops, subway tile backsplash, refreshed solid wood cabinets, new flooring, and designer touches throughout will amaze the most discerning buyer. The Great room with 20ft ceilings and two sets of double doors onto the back patio is proportionally met by the large fireplace with custom mantel. Flexible living is all made possible by the first floor master bedroom captured through soaring ceilings, recessed lighting, and an ensuite bath with glass shower doors, ceramic surround, and two vanities (renovated 2019). Don't miss the custom millwork in the office space off the living room. Upstairs find three large bedrooms and two more fully renovated baths as well as a workout space connected off the third bedroom with the spiral staircase to the mudroom below. The top floor adds recreation space, a possible fifth bedroom, a fourth full bath and ample storage. Move right into this unique offering, while recognizing no other home will offer the setting of the lot or the attention to detail of the custom home. All of this while being steps to Manor Country Club - championship golf course, the inside 9 hole course, delectable dining, casual pub, multiple swimming pools, and tennis...ask the listing agent about the membership conveyance! This is truly a unique offering in a historied and sought after community.
Location
State MD
County Montgomery
Zoning R200
Rooms
Other Rooms Family Room, Laundry, Attic
Main Level Bedrooms 1
Interior
Interior Features Breakfast Area, Built-Ins, Entry Level Bedroom, Primary Bath(s), Floor Plan - Open
Hot Water Natural Gas
Heating Forced Air, Heat Pump(s)
Cooling Central A/C
Flooring Hardwood, Luxury Vinyl Plank, Carpet
Fireplaces Number 1
Fireplaces Type Mantel(s)
Equipment Cooktop, Cooktop - Down Draft, Dishwasher, Disposal
Fireplace Y
Window Features Double Pane
Appliance Cooktop, Cooktop - Down Draft, Dishwasher, Disposal
Heat Source Natural Gas
Laundry Common
Exterior
Exterior Feature Deck(s)
Parking Features Inside Access, Garage - Front Entry
Garage Spaces 2.0
Water Access N
Roof Type Architectural Shingle
Accessibility None
Porch Deck(s)
Attached Garage 2
Total Parking Spaces 2
Garage Y
Building
Story 3
Foundation Other
Sewer Public Sewer
Water Public
Architectural Style Contemporary
Level or Stories 3
Additional Building Above Grade, Below Grade
Structure Type Cathedral Ceilings
New Construction N
Schools
Elementary Schools Flower Valley
Middle Schools Earle B. Wood
High Schools Rockville
School District Montgomery County Public Schools
Others
Senior Community No
Tax ID 161301122900
Ownership Fee Simple
SqFt Source Assessor
Special Listing Condition Standard
Read Less Info
Want to know what your home might be worth? Contact us for a FREE valuation!

Our team is ready to help you sell your home for the highest possible price ASAP

Bought with GABRIELLA VICTORIA RIFFLE-GONZALEZ • EXP Realty, LLC
GET MORE INFORMATION






