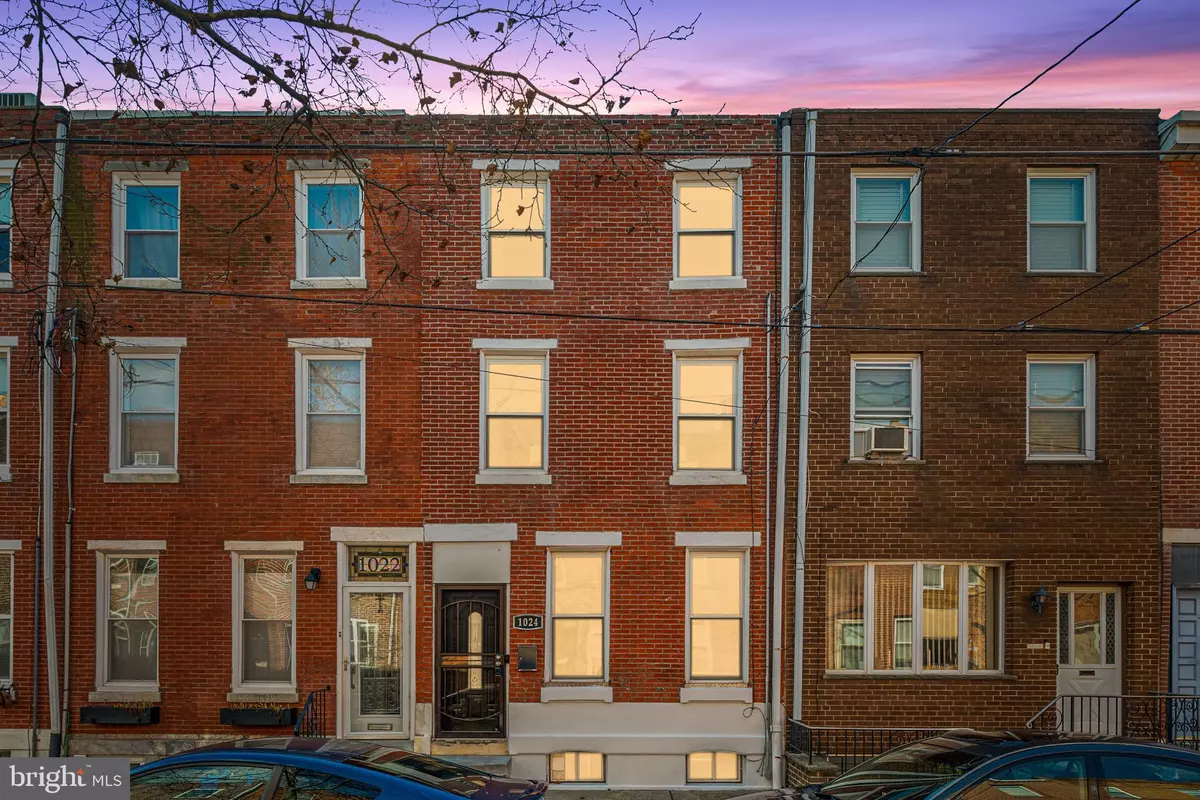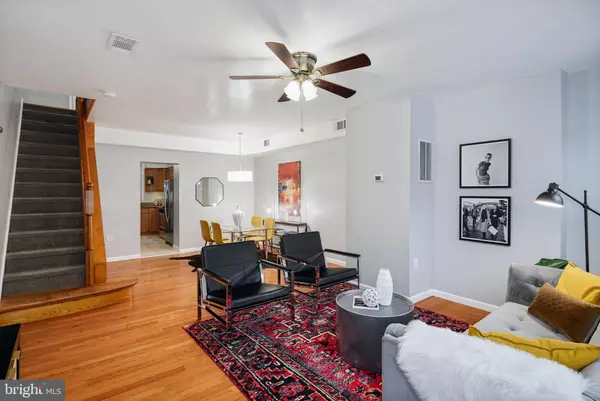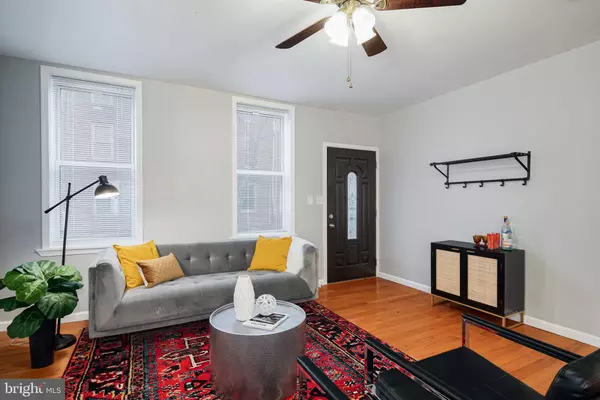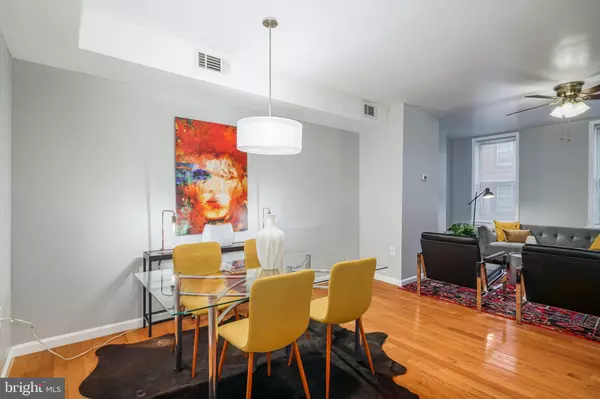$470,000
$475,000
1.1%For more information regarding the value of a property, please contact us for a free consultation.
5 Beds
2 Baths
1,512 SqFt
SOLD DATE : 04/04/2023
Key Details
Sold Price $470,000
Property Type Townhouse
Sub Type Interior Row/Townhouse
Listing Status Sold
Purchase Type For Sale
Square Footage 1,512 sqft
Price per Sqft $310
Subdivision Passyunk Square
MLS Listing ID PAPH2199190
Sold Date 04/04/23
Style Traditional
Bedrooms 5
Full Baths 2
HOA Y/N N
Abv Grd Liv Area 1,512
Originating Board BRIGHT
Year Built 1915
Annual Tax Amount $7,599
Tax Year 2023
Lot Size 1,072 Sqft
Acres 0.02
Lot Dimensions 16.00 x 67.00
Property Description
Located on a quiet Passyunk Square area block, this 5 bedroom home with spacious rear yard is move-in ready. Incredibly walkable - find the grocery store, pharmacy, Italian Market, and some of Philadelphia's top rated restaurants and cafes within just a few short blocks. Completely renovated down to the framing in 2016 with all new electric, new central heating and air conditioning, PEX water system, and all new appliances and hot water heater. This home has been lovingly cared for and maintained. Enter into a spacious open living and dining room with all hardwood floors. Separate kitchen features granite countertops with under cabinet lighting, all stainless steel appliances, and access to a huge rear yard - enjoy this extension of your living space to entertain in the warmer months, with a backyard perfect for dining al fresco and for plants and gardening. Accessible side alley for bringing in your bike and refuse cans for easy storage. Downstairs, find a partially finished basement with washer and dryer and your first full bath. On the second floor is the second full bath, and three bedrooms. Top floor features two more bedrooms. All rooms are filled with generous natural light and have hardwood floors in beautiful condition, and offer excellent flexible space for working from home. Freshly carpeted stairs offer a quiet transition between levels. This home truly maximizes its square footage in an efficient manner, with no space wasted.Highly rated Fanny Jackson elementary school is just one block away. Get downtown in just a short walk, or catch the 45 bus from your corner. The Broad Street subway line just 3 blocks walk, for a quick ride to the stadiums or Center City. Experience the best of city living in this well designed, lovingly cared for home on a wonderful block.
Location
State PA
County Philadelphia
Area 19147 (19147)
Zoning RSA5
Direction North
Rooms
Other Rooms Living Room, Dining Room, Primary Bedroom, Bedroom 2, Bedroom 3, Kitchen, Bedroom 1
Basement Partially Finished, Partial
Interior
Interior Features Kitchen - Eat-In
Hot Water Natural Gas
Heating Forced Air
Cooling Central A/C
Flooring Wood, Tile/Brick
Equipment Built-In Microwave, Dishwasher, Dryer - Gas, Oven/Range - Gas, Stainless Steel Appliances, Washer, Water Heater
Furnishings No
Fireplace N
Appliance Built-In Microwave, Dishwasher, Dryer - Gas, Oven/Range - Gas, Stainless Steel Appliances, Washer, Water Heater
Heat Source Natural Gas
Laundry Basement, Has Laundry, Dryer In Unit, Washer In Unit
Exterior
Exterior Feature Patio(s)
Waterfront N
Water Access N
Roof Type Flat
Accessibility None
Porch Patio(s)
Garage N
Building
Story 3
Foundation Permanent, Crawl Space
Sewer Public Sewer
Water Public
Architectural Style Traditional
Level or Stories 3
Additional Building Above Grade, Below Grade
New Construction N
Schools
Elementary Schools Fanny Jackson Coppin
School District The School District Of Philadelphia
Others
Pets Allowed Y
Senior Community No
Tax ID 021230700
Ownership Fee Simple
SqFt Source Assessor
Horse Property N
Special Listing Condition Standard
Pets Description No Pet Restrictions
Read Less Info
Want to know what your home might be worth? Contact us for a FREE valuation!

Our team is ready to help you sell your home for the highest possible price ASAP

Bought with Brittany McLaughlin • Keller Williams Philadelphia

43777 Central Station Dr, Suite 390, Ashburn, VA, 20147, United States
GET MORE INFORMATION






