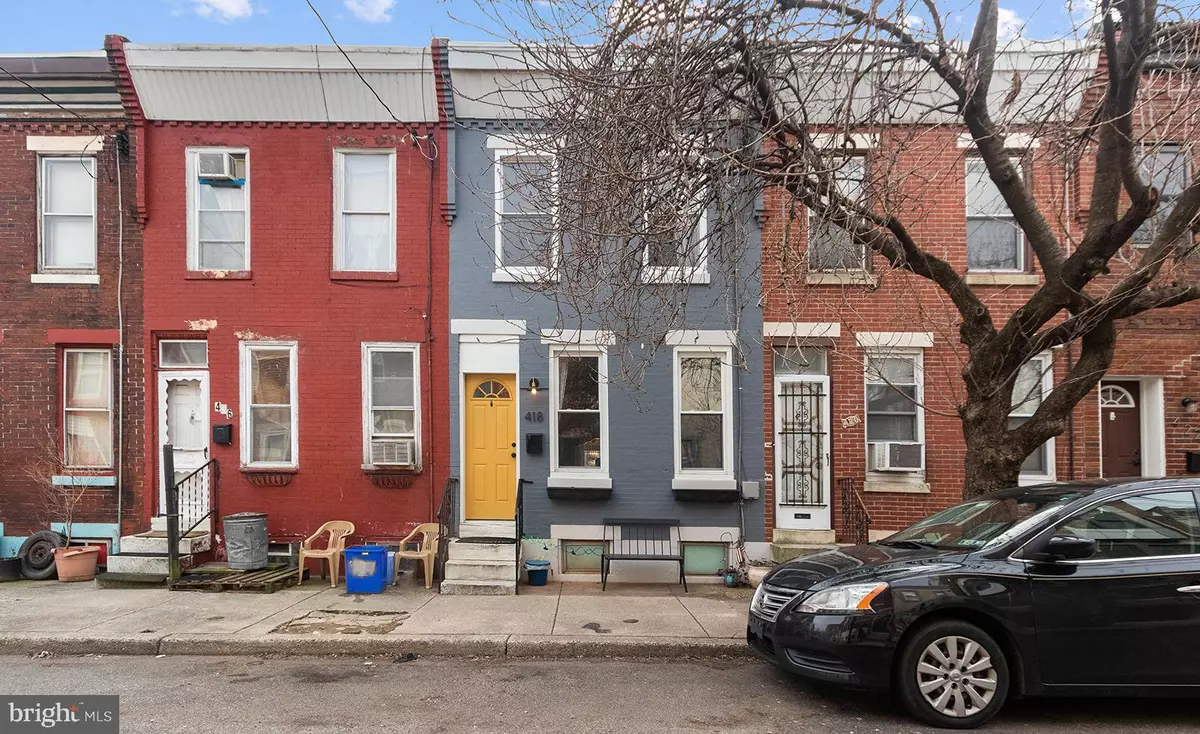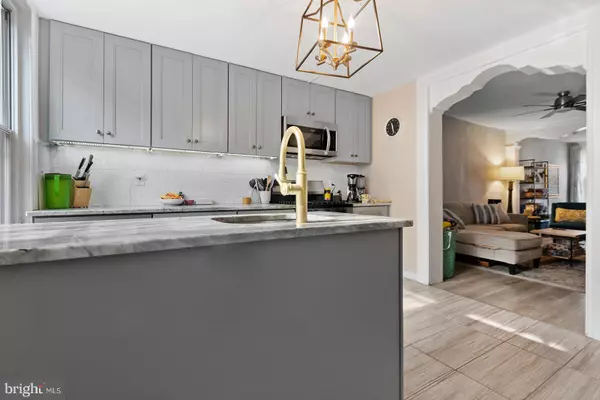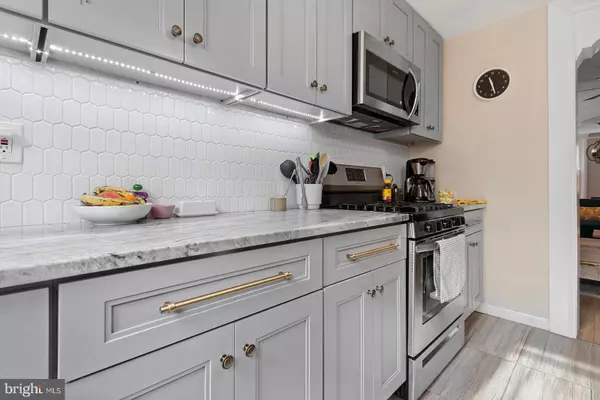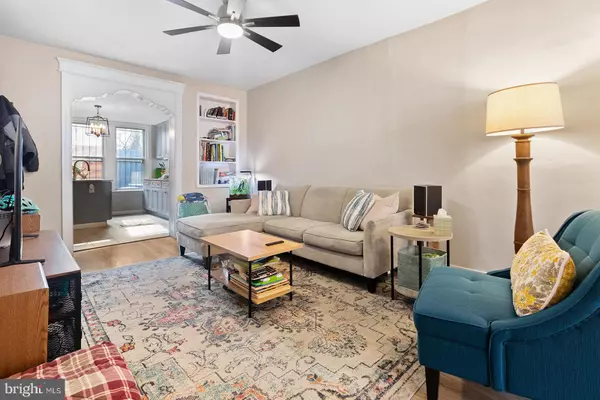$330,000
$319,000
3.4%For more information regarding the value of a property, please contact us for a free consultation.
3 Beds
1 Bath
980 SqFt
SOLD DATE : 04/04/2023
Key Details
Sold Price $330,000
Property Type Townhouse
Sub Type Interior Row/Townhouse
Listing Status Sold
Purchase Type For Sale
Square Footage 980 sqft
Price per Sqft $336
Subdivision Pennsport
MLS Listing ID PAPH2202594
Sold Date 04/04/23
Style Straight Thru
Bedrooms 3
Full Baths 1
HOA Y/N N
Abv Grd Liv Area 980
Originating Board BRIGHT
Year Built 1920
Annual Tax Amount $3,624
Tax Year 2022
Lot Size 700 Sqft
Acres 0.02
Lot Dimensions 14.00 x 50.00
Property Description
Welcome home into this chic and updated townhome in the heart of Pennsport. Located on a quiet and community-forward block, this home offers traditional architecture while still giving a modern feel with newer upgrades and finishes. As you enter through the yellow door, the open concept living room and dining room gives the row home a spacious quality. The kitchen, as you continue through, is filled with newer stainless steel appliances and a unique layout with ample space and storage - and the back patio right outside is perfect for your morning coffee. The second floor has three spacious bedrooms and a full bathroom with a skylight window and unique tiling. In walking distance to many parks, restaurants and shops, this is an opportunity not to be missed! This tree-lined block of Dudley offers it residents beautiful shade when it blooms in the spring and summer. Book your showing today!
Location
State PA
County Philadelphia
Area 19148 (19148)
Zoning RSA5
Rooms
Basement Unfinished
Interior
Hot Water Natural Gas
Heating Forced Air
Cooling Central A/C
Heat Source Natural Gas
Exterior
Water Access N
Accessibility None
Garage N
Building
Story 2
Foundation Concrete Perimeter
Sewer Public Sewer
Water Public
Architectural Style Straight Thru
Level or Stories 2
Additional Building Above Grade, Below Grade
New Construction N
Schools
School District The School District Of Philadelphia
Others
Senior Community No
Tax ID 392019300
Ownership Fee Simple
SqFt Source Assessor
Special Listing Condition Standard
Read Less Info
Want to know what your home might be worth? Contact us for a FREE valuation!

Our team is ready to help you sell your home for the highest possible price ASAP

Bought with Sharde' Benson • KW Greater West Chester

43777 Central Station Dr, Suite 390, Ashburn, VA, 20147, United States
GET MORE INFORMATION






