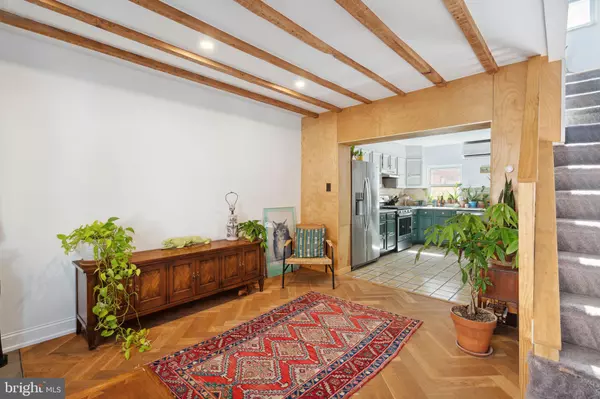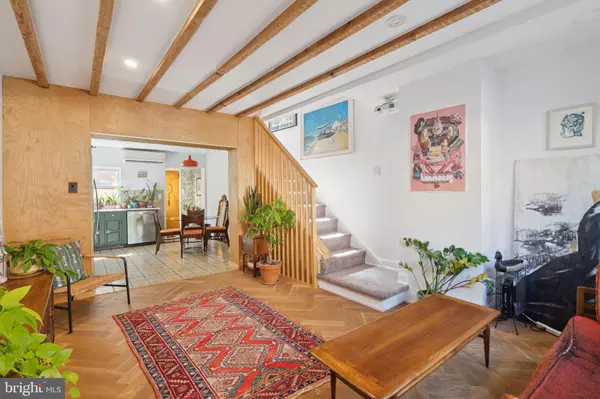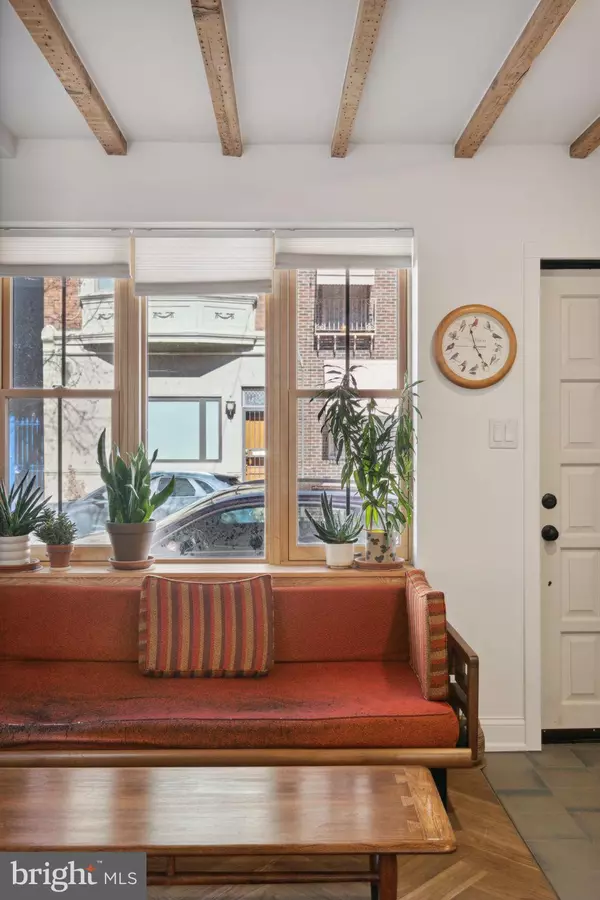$480,000
$475,000
1.1%For more information regarding the value of a property, please contact us for a free consultation.
2 Beds
2 Baths
1,093 SqFt
SOLD DATE : 04/05/2023
Key Details
Sold Price $480,000
Property Type Townhouse
Sub Type Interior Row/Townhouse
Listing Status Sold
Purchase Type For Sale
Square Footage 1,093 sqft
Price per Sqft $439
Subdivision Bella Vista
MLS Listing ID PAPH2213452
Sold Date 04/05/23
Style Contemporary
Bedrooms 2
Full Baths 1
Half Baths 1
HOA Y/N N
Abv Grd Liv Area 1,093
Originating Board BRIGHT
Year Built 1920
Annual Tax Amount $6,802
Tax Year 2023
Lot Size 526 Sqft
Acres 0.01
Lot Dimensions 14.00 x 39.00
Property Description
Welcome to 630 Fitzwater St! This property has been stylishly updated by the previous owners, an interior design/contractor duo. It features unique details like oak herringbone floors, hand-built window sills, Schoolhouse light fixtures, and original exposed beams. Enter to an open floor plan with an ingenious built-in projector set up in the living room leading into a large kitchen with a powder room at the rear of the home. Enjoy outdoor space in the shared patio out back off the kitchen. The kitchen boasts Italian marble countertops and design minded finishes. On the second floor you’ll find a landing pad that leads to a full bathroom and a large bedroom. Make your way to the light-filled third level which features high ceilings with exposed beams and a wall of built-in closets. Light shines through a door-sized window in this bedroom. A balcony or deck can easily be added outside of the window. Washer and dryer are in the basement. Located in the Meredith Catchment and only a short walk to Cianfrani Park and neighborhood favorites like The Fitzwater Cafe, Rally Coffee, John's Water Ice, Square Pie, and Good King Tavern!
Location
State PA
County Philadelphia
Area 19147 (19147)
Zoning RSA5
Rooms
Basement Full
Interior
Hot Water Natural Gas
Heating Hot Water
Cooling Central A/C
Fireplace N
Heat Source Natural Gas
Exterior
Water Access N
Accessibility None
Garage N
Building
Story 3
Foundation Concrete Perimeter
Sewer Public Sewer
Water Public
Architectural Style Contemporary
Level or Stories 3
Additional Building Above Grade, Below Grade
New Construction N
Schools
School District The School District Of Philadelphia
Others
Senior Community No
Tax ID 022011900
Ownership Fee Simple
SqFt Source Assessor
Special Listing Condition Standard
Read Less Info
Want to know what your home might be worth? Contact us for a FREE valuation!

Our team is ready to help you sell your home for the highest possible price ASAP

Bought with Brenda R Beiser • Redfin Corporation

43777 Central Station Dr, Suite 390, Ashburn, VA, 20147, United States
GET MORE INFORMATION






