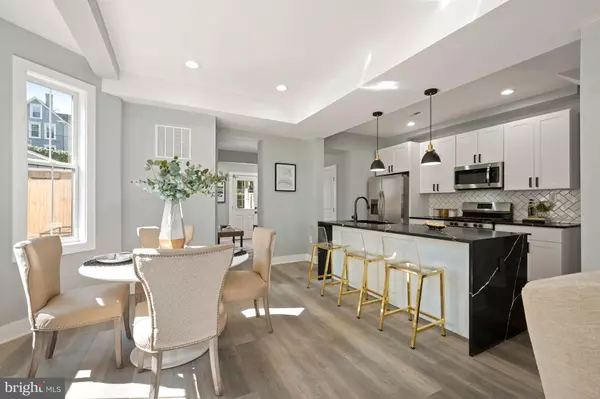$650,000
$699,950
7.1%For more information regarding the value of a property, please contact us for a free consultation.
3 Beds
4 Baths
2,334 SqFt
SOLD DATE : 04/07/2023
Key Details
Sold Price $650,000
Property Type Single Family Home
Sub Type Detached
Listing Status Sold
Purchase Type For Sale
Square Footage 2,334 sqft
Price per Sqft $278
Subdivision Randle Heights
MLS Listing ID DCDC2084152
Sold Date 04/07/23
Style Federal,Colonial,Contemporary,Traditional,Transitional
Bedrooms 3
Full Baths 3
Half Baths 1
HOA Y/N N
Abv Grd Liv Area 1,584
Originating Board BRIGHT
Year Built 1929
Annual Tax Amount $3,928
Tax Year 2023
Lot Size 3,400 Sqft
Acres 0.08
Property Description
Welcome to Fairlawn! Fairlawn, one of DC's best kept secret premier locations. One of the rare riverfront communities in the city with access to the Anacostia River, Anacostia Park and beloved Anacostia River Trail (ART) Acres of green space, miles of trails, boat launch, playgrounds, sports fields and pool, Fort Circle Park Trails nearby as well. Ideal location- just urban enough yet with a slower pace, less congested suburban feel, just close enough to enjoy the Hill, downtown DC, Northern Virginia, Navy Yard, National Harbor and the Wharf. This is a spectacular fully renovated home offering multiple areas of indoor and outdoor living space. Not your typical renovation- this home offers a touch of sophistication yet offers a welcoming sense of HOME. Enjoy DC sunsets from your front porch as the sky turns Golden at that time of the evening. Front garden, side garden and wonderful rear garden featuring covered patio pergola and convenient driveway. Perfect for a variety of outdoor activities. Open floorplan yet this home still features clearly defined spaces that flow together cohesively. Side bay windowed dining area flanking strong contrasting black countered kitchen island is one of my favorite spaces. Dual Skylit-Sunroom at rear of main level garners its own attention as the perfect space to wind down after dinner. Large Living Room greets you at main entry and offers additional space to sit and read a book or entertain guest. Powder room and small office nook finish out the main level before exiting to rear door and you own private yard oasis. Moving to your upper level features two full all new bathrooms with premium accents and finishes. Primary Bedroom, walk in closet and very private ensuite bathroom are ready to receive its new owners. Two additional nicely sized bedrooms and shared bath finish the level nicely. Dont Miss the North Eastern View from the front Bedroom windows. The Lower Level features a large finished open space ready for whatever its new owner desires. Recreation Room, Lower Level lounge, play area, office space, many options for use. A 3rd Full bath is also on this level. Don't miss out on this wonderful turnkey renovated home @ Park Place SE.Please take full advantage of receiving a second opportunity to buy this home. Unfortunate circumstances at closing with previous buyer bring this beauty back to market. Ignore DOM. Title work fully completed with Smart Settlements. The property was previously staged (see photos)
Location
State DC
County Washington
Zoning R-2
Rooms
Basement Connecting Stairway, Full, Fully Finished, Daylight, Partial, Drain, Heated, Improved, Interior Access, Space For Rooms, Windows
Interior
Interior Features Breakfast Area, Ceiling Fan(s), Combination Kitchen/Dining, Family Room Off Kitchen, Floor Plan - Traditional, Floor Plan - Open, Kitchen - Island, Kitchen - Table Space, Primary Bath(s), Recessed Lighting, Skylight(s), Upgraded Countertops, Walk-in Closet(s)
Hot Water Natural Gas
Heating Hot Water
Cooling Central A/C
Equipment Built-In Microwave, Dishwasher, Disposal, Icemaker, Refrigerator, Stove, Water Heater
Furnishings No
Fireplace N
Window Features Double Pane,Double Hung
Appliance Built-In Microwave, Dishwasher, Disposal, Icemaker, Refrigerator, Stove, Water Heater
Heat Source Natural Gas
Laundry Hookup, Lower Floor
Exterior
Exterior Feature Roof, Porch(es), Patio(s)
Garage Spaces 2.0
Fence Fully, Vinyl
Water Access N
Accessibility 2+ Access Exits
Porch Roof, Porch(es), Patio(s)
Total Parking Spaces 2
Garage N
Building
Story 3
Foundation Other
Sewer Public Sewer
Water Public
Architectural Style Federal, Colonial, Contemporary, Traditional, Transitional
Level or Stories 3
Additional Building Above Grade, Below Grade
Structure Type 9'+ Ceilings
New Construction N
Schools
School District District Of Columbia Public Schools
Others
Pets Allowed N
Senior Community No
Tax ID 5577//0053
Ownership Fee Simple
SqFt Source Estimated
Security Features Electric Alarm
Acceptable Financing Cash, Conventional, Negotiable, VA, FHA 203(b), FHA
Horse Property N
Listing Terms Cash, Conventional, Negotiable, VA, FHA 203(b), FHA
Financing Cash,Conventional,Negotiable,VA,FHA 203(b),FHA
Special Listing Condition Standard
Read Less Info
Want to know what your home might be worth? Contact us for a FREE valuation!

Our team is ready to help you sell your home for the highest possible price ASAP

Bought with Terrence N Brown • RE/MAX Allegiance

43777 Central Station Dr, Suite 390, Ashburn, VA, 20147, United States
GET MORE INFORMATION






