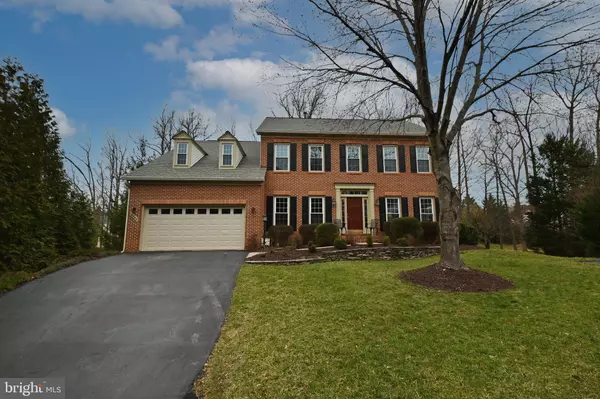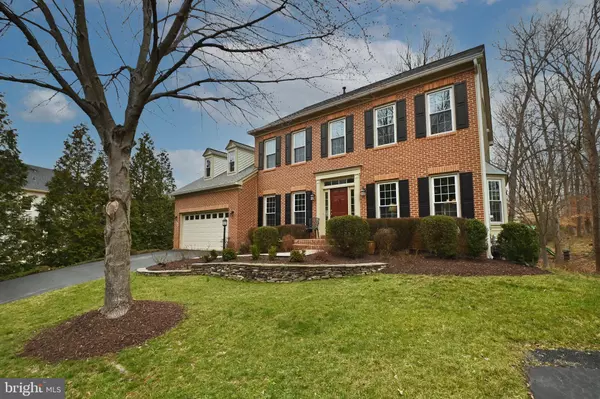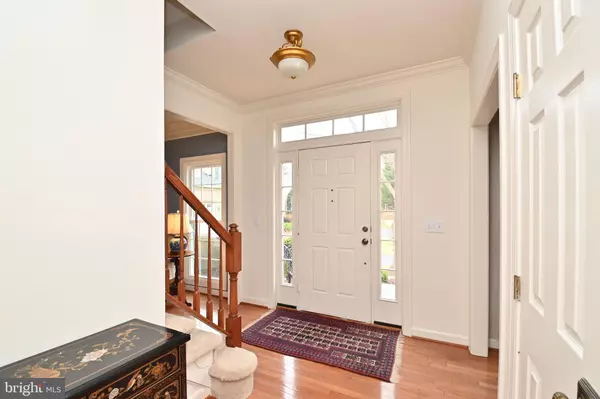$1,202,000
$1,149,999
4.5%For more information regarding the value of a property, please contact us for a free consultation.
6 Beds
5 Baths
5,217 SqFt
SOLD DATE : 04/07/2023
Key Details
Sold Price $1,202,000
Property Type Single Family Home
Sub Type Detached
Listing Status Sold
Purchase Type For Sale
Square Footage 5,217 sqft
Price per Sqft $230
Subdivision Cardinal Run
MLS Listing ID VAFX2113192
Sold Date 04/07/23
Style Colonial
Bedrooms 6
Full Baths 4
Half Baths 1
HOA Fees $58/ann
HOA Y/N Y
Abv Grd Liv Area 3,478
Originating Board BRIGHT
Year Built 1996
Annual Tax Amount $11,859
Tax Year 2023
Lot Size 0.260 Acres
Acres 0.26
Property Description
Welcome to this beautiful and spacious 6bd, 4.5bath home located in the highly sought-after Cardinal Run. This immaculate "original owner" home is situated on a beautifully landscaped lot in a quiet, family-friendly neighborhood. Walking distance to highly ranked West Springfield High School. This property offers a great opportunity to live in a prime location just minutes away from all the best that the area has to offer.
Upon entry you will be greeted with an incredibly maintained home with hardwood floors on the main and a home office immediately on your left. The house is bright and airy with 2 large Bay windows in the formal living room and formal dining room. This home is bright and airy. Plenty of space to entertain in your open concept kitchen with double oven, Kitchen island with bar seating, gas cooking, stainless steel appliances, pantry, and pull out drawers and you can't miss the large brand new picture window above the sink. Large eat-in kitchen with 6-8 top table space. From the kitchen walk right out to your very own private backyard and deck. Large sunken family room with ceiling fan and gas fireplace for immediate comfort and warmth.
The upper level offers four bedrooms, including the grand primary suite featuring a spacious walk-in closet, a luxurious en-suite bathroom with dual vanities, a soaking tub, and a separate shower. The remaining three bedrooms are also generously sized with ample closet space and shared hall full bath.
The top floor is its own private loft or oasis for guests or children with a 5th bedroom and separate sizable sitting or reading room and full bathroom.
The fully finished walk-out basement offers additional living space. Ideal in-law suite with kitchenette, full bedroom, full bathroom and large recreation room with cute gas stove for those cozy nights downstairs. Ideal space for hosting guests, parties or for a growing family.
Outside, the property features a spacious and private backyard with plenty of room for outdoor activities and entertaining. A sizable deck is a perfect spot for al fresco dining, landscaping and mature trees offer privacy and tranquility.
This property offers a great opportunity to live in a prime location just minutes away 2 shopping plazas, Post office, Whole Foods, Giant, dining, entertainment, and major highways. This is an incredible opportunity to own a beautiful home and experience easy living and better quality of life.
Maintenance is done : Roof September 2016, Fridge 2018, Main water shut off, pressure reducing valve and and outdoor hose bibs valves 2018, AC (upstairs) 2019, Sump Pump 2019, Delta Kitchen Faucet 2019, All new Water Lines under toilets and sinks (3k spent) 2020, Entire New HVAC 2020, Dishwasher 2021, Range Burner Top 2021, Basement Fridge 2021, fGarage Door 2021, Windows 2018-2022, Water Heater 2022. ALL offers due Tuesday March 7th at 12 noon
Location
State VA
County Fairfax
Zoning 130
Rooms
Other Rooms Living Room, Dining Room, Primary Bedroom, Sitting Room, Bedroom 2, Bedroom 3, Bedroom 4, Bedroom 5, Kitchen, Family Room, Breakfast Room, In-Law/auPair/Suite, Other, Office, Recreation Room, Storage Room, Utility Room, Bedroom 6
Basement Daylight, Partial, Fully Finished, Improved, Outside Entrance, Rear Entrance, Shelving, Sump Pump, Other
Interior
Interior Features 2nd Kitchen, Breakfast Area, Carpet, Combination Kitchen/Dining, Combination Kitchen/Living, Crown Moldings, Dining Area, Family Room Off Kitchen, Floor Plan - Open, Floor Plan - Traditional, Formal/Separate Dining Room, Kitchen - Table Space, Pantry, Wood Floors, Window Treatments
Hot Water Natural Gas
Heating Central
Cooling Central A/C
Flooring Hardwood, Laminate Plank
Fireplaces Number 2
Fireplaces Type Fireplace - Glass Doors, Gas/Propane, Mantel(s), Free Standing
Equipment Built-In Microwave, Dishwasher, Disposal, Washer, Dryer, Icemaker, Oven/Range - Gas, Refrigerator
Fireplace Y
Window Features Double Hung,Insulated,Low-E,Vinyl Clad
Appliance Built-In Microwave, Dishwasher, Disposal, Washer, Dryer, Icemaker, Oven/Range - Gas, Refrigerator
Heat Source Natural Gas
Laundry Main Floor, Washer In Unit, Dryer In Unit, Lower Floor, Hookup
Exterior
Exterior Feature Deck(s)
Garage Built In, Garage Door Opener, Garage - Front Entry, Inside Access
Garage Spaces 2.0
Waterfront N
Water Access N
Roof Type Architectural Shingle
Accessibility None
Porch Deck(s)
Attached Garage 2
Total Parking Spaces 2
Garage Y
Building
Story 4
Foundation Block
Sewer Public Sewer
Water Public
Architectural Style Colonial
Level or Stories 4
Additional Building Above Grade, Below Grade
New Construction N
Schools
Elementary Schools Rolling Valley
Middle Schools Irving
High Schools West Springfield
School District Fairfax County Public Schools
Others
Senior Community No
Tax ID 0793 34 0004
Ownership Fee Simple
SqFt Source Assessor
Acceptable Financing Conventional, VA, FHA
Listing Terms Conventional, VA, FHA
Financing Conventional,VA,FHA
Special Listing Condition Standard
Read Less Info
Want to know what your home might be worth? Contact us for a FREE valuation!

Our team is ready to help you sell your home for the highest possible price ASAP

Bought with Ann Greene • Coldwell Banker Realty

43777 Central Station Dr, Suite 390, Ashburn, VA, 20147, United States
GET MORE INFORMATION






