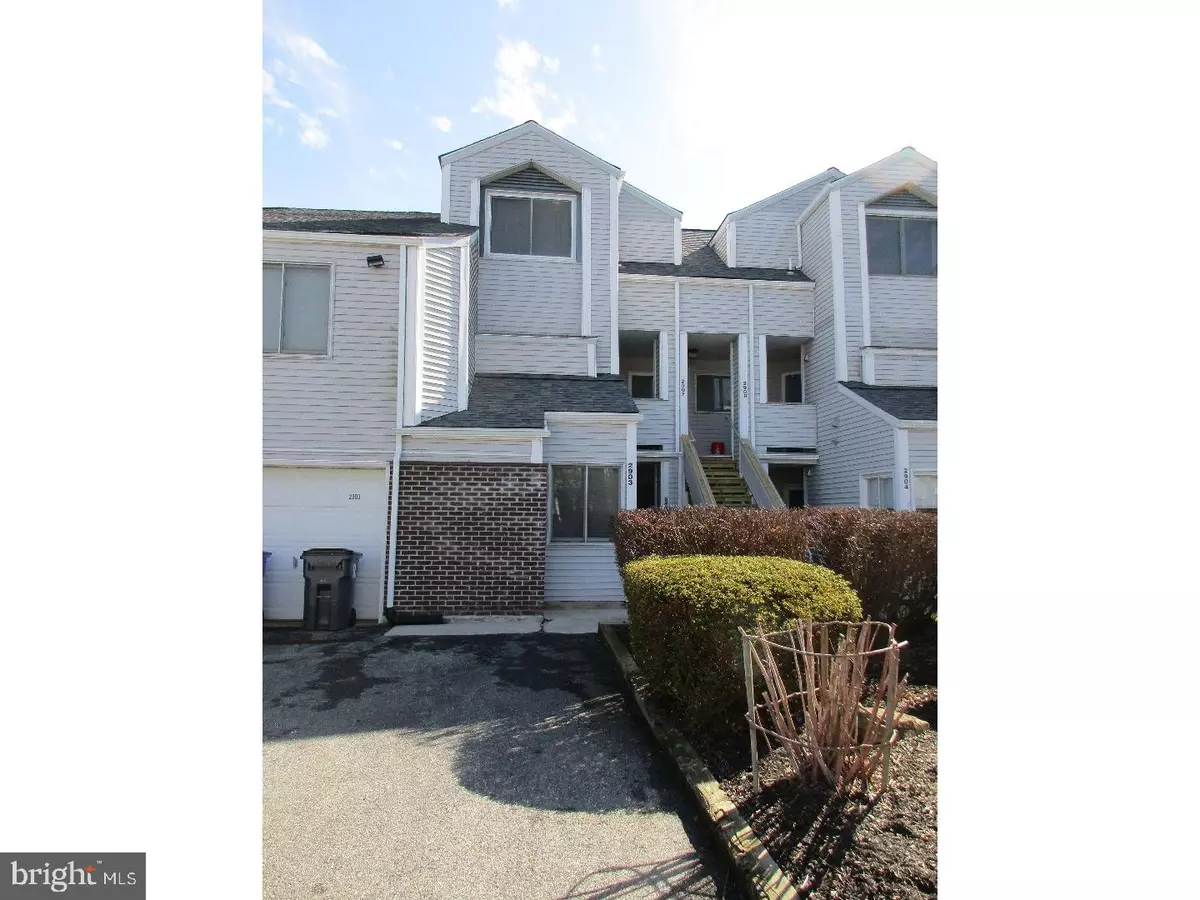$130,000
$139,900
7.1%For more information regarding the value of a property, please contact us for a free consultation.
2 Beds
3 Baths
SOLD DATE : 07/13/2018
Key Details
Sold Price $130,000
Property Type Townhouse
Sub Type Interior Row/Townhouse
Listing Status Sold
Purchase Type For Sale
Subdivision Creekside
MLS Listing ID 1000145650
Sold Date 07/13/18
Style Other
Bedrooms 2
Full Baths 2
Half Baths 1
HOA Fees $309/mo
HOA Y/N N
Originating Board TREND
Year Built 1987
Annual Tax Amount $2,126
Tax Year 2017
Property Description
Welcome home to this beautiful and well-maintained two-story condo located in desirable Creekside community. Within walking distance to the YMCA and centrally located near major routes, shopping, and downtown Newark, this condo offers everything you are looking for and a 1 car garage. The entrance foyer welcomes you right in with beautiful hardwood flooring. The vaulted living room is spacious and features a wood-burning fireplace. There are two spacious master suites, one on the main level and one on the 2nd floor. There's also a loft upstairs which provides a view of your great room/dining room. This unit backs up to a lovely creek which you can view from your balcony. There is also a rear deck. Add this lovely home to your tour today and experience worry-free condo living!
Location
State DE
County New Castle
Area Newark/Glasgow (30905)
Zoning NCPUD
Rooms
Other Rooms Living Room, Dining Room, Primary Bedroom, Kitchen, Family Room, Bedroom 1
Interior
Interior Features Ceiling Fan(s)
Hot Water Electric
Heating Electric, Forced Air
Cooling Central A/C
Flooring Wood, Fully Carpeted
Fireplaces Number 1
Equipment Commercial Range, Dishwasher, Disposal
Fireplace Y
Appliance Commercial Range, Dishwasher, Disposal
Heat Source Electric
Laundry Main Floor
Exterior
Exterior Feature Balcony
Garage Spaces 2.0
Water Access N
Roof Type Pitched
Accessibility None
Porch Balcony
Attached Garage 1
Total Parking Spaces 2
Garage Y
Building
Story 2
Sewer Public Sewer
Water Public
Architectural Style Other
Level or Stories 2
Structure Type Cathedral Ceilings,9'+ Ceilings
New Construction N
Schools
School District Christina
Others
Senior Community No
Tax ID 08-055.30-218.C.0095
Ownership Condominium
Acceptable Financing Conventional, FHA 203(b)
Listing Terms Conventional, FHA 203(b)
Financing Conventional,FHA 203(b)
Read Less Info
Want to know what your home might be worth? Contact us for a FREE valuation!

Our team is ready to help you sell your home for the highest possible price ASAP

Bought with James E Solinger • Weichert Realtors-Limestone

43777 Central Station Dr, Suite 390, Ashburn, VA, 20147, United States
GET MORE INFORMATION






