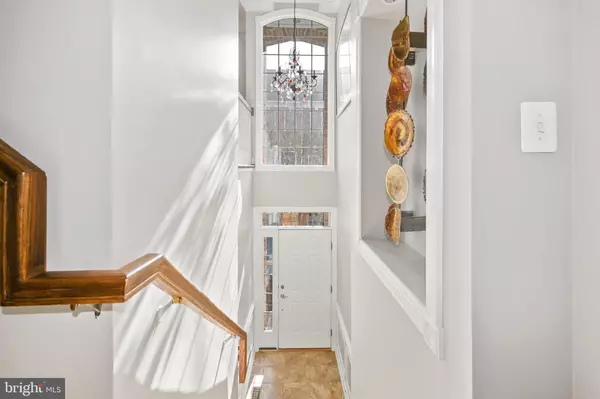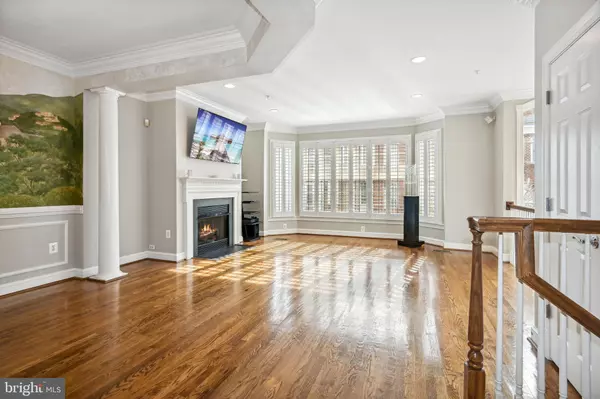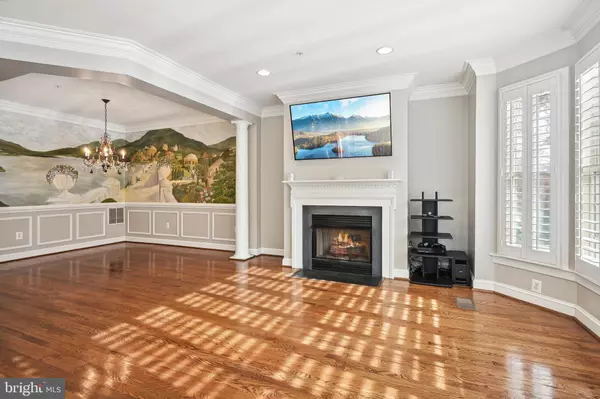$1,165,000
$1,149,000
1.4%For more information regarding the value of a property, please contact us for a free consultation.
3 Beds
6 Baths
3,873 SqFt
SOLD DATE : 04/14/2023
Key Details
Sold Price $1,165,000
Property Type Townhouse
Sub Type Interior Row/Townhouse
Listing Status Sold
Purchase Type For Sale
Square Footage 3,873 sqft
Price per Sqft $300
Subdivision Mclean Crest
MLS Listing ID VAFX2118960
Sold Date 04/14/23
Style Federal
Bedrooms 3
Full Baths 4
Half Baths 2
HOA Fees $192/mo
HOA Y/N Y
Abv Grd Liv Area 3,131
Originating Board BRIGHT
Year Built 2002
Annual Tax Amount $12,171
Tax Year 2023
Lot Size 1,522 Sqft
Acres 0.03
Property Description
Welcome to this gorgeous 5-level luxury townhome with an ELEVATOR serving all levels, with 3 BR, 4 FB, 2 HB, and 2-car garage. Warm HARDWOOD floors streamline the elegant style throughout. The entry-level offers a two-story foyer that leads up to the main entertaining level. Here you will find an expansive living room with gas fireplace and ample natural light. The adjoining dining room features a trey ceiling and custom-designed wall, crown moulding, and chair railing. The modern kitchen with stainless steel appliances including a Viking Professional 6-burner cooktop and double wall ovens, and a breakfast bar opens to an informal dining area with a convenient powder room.
Upper Level 1 offers the primary bedroom with a spa-like bath including a soaking tub and separate shower and double vanities. There is a second bedroom, full hall bathroom, and laundry room on this level. Upper Level 2 is perfect for a HOME OFFICE or GUEST SUITE with a bedroom, sitting room, full bath, and 3 walk-in closets.
From the garage enter into a perfect space for a den or other multi-use space, and a half bathroom that opens to the fenced stone courtyard. Lower Level 2 has a large recreation room, full bathroom with steam shower, and ample closet space, that completes this wonderful offering. NEW ROOF, HVAC, and HOT WATER HEATER in 2022.
Ideally located in the heart of McLean, enjoy the super convenient LOCATION with an 89/100 Walk Score, all of McLean's amenities, and easy access to DC, Tysons, Maryland, I-495, Dulles Toll Road, GW Parkway, Reagan National, and Dulles Airports.
Location
State VA
County Fairfax
Zoning 320
Rooms
Other Rooms Primary Bedroom, Bedroom 3, Bathroom 3, Primary Bathroom
Basement Fully Finished, Interior Access
Interior
Interior Features Breakfast Area, Combination Dining/Living, Combination Kitchen/Living, Elevator, Kitchen - Island, Primary Bath(s), Upgraded Countertops, WhirlPool/HotTub, Window Treatments, Wood Floors, Chair Railings, Crown Moldings, Dining Area, Floor Plan - Open, Kitchen - Table Space, Walk-in Closet(s)
Hot Water Natural Gas
Heating Forced Air
Cooling Central A/C
Fireplaces Number 1
Fireplaces Type Insert, Gas/Propane
Equipment Built-In Microwave, Dryer, Disposal, Dishwasher, Cooktop, Oven - Wall, Refrigerator, Washer, Stainless Steel Appliances
Fireplace Y
Window Features Bay/Bow,Double Pane,Screens
Appliance Built-In Microwave, Dryer, Disposal, Dishwasher, Cooktop, Oven - Wall, Refrigerator, Washer, Stainless Steel Appliances
Heat Source Natural Gas
Exterior
Exterior Feature Patio(s)
Parking Features Garage Door Opener
Garage Spaces 2.0
Water Access N
Accessibility Elevator
Porch Patio(s)
Attached Garage 2
Total Parking Spaces 2
Garage Y
Building
Story 5
Foundation Slab
Sewer Public Sewer
Water Public
Architectural Style Federal
Level or Stories 5
Additional Building Above Grade, Below Grade
Structure Type 9'+ Ceilings,Dry Wall,Tray Ceilings,Vaulted Ceilings
New Construction N
Schools
School District Fairfax County Public Schools
Others
HOA Fee Include Insurance,Management,Reserve Funds,Road Maintenance,Snow Removal,Trash
Senior Community No
Tax ID 0302 49 0050
Ownership Fee Simple
SqFt Source Assessor
Security Features Electric Alarm
Special Listing Condition Standard
Read Less Info
Want to know what your home might be worth? Contact us for a FREE valuation!

Our team is ready to help you sell your home for the highest possible price ASAP

Bought with Lorene Shafran • Yeonas & Shafran Real Estate, LLC
43777 Central Station Dr, Suite 390, Ashburn, VA, 20147, United States
GET MORE INFORMATION






