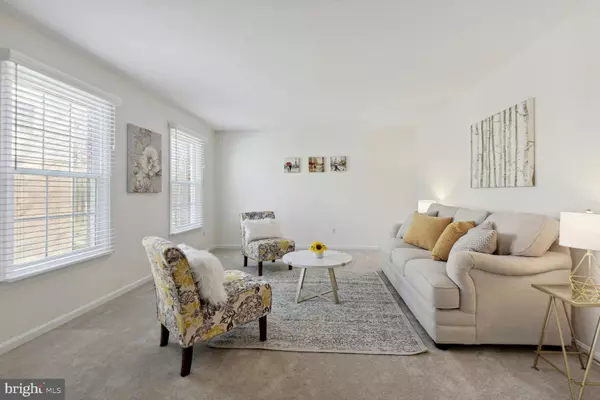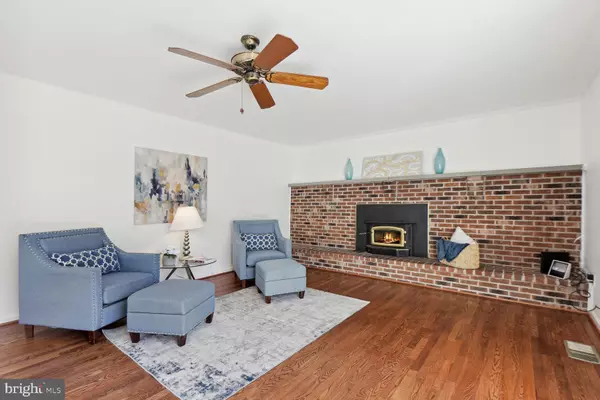$889,000
$899,000
1.1%For more information regarding the value of a property, please contact us for a free consultation.
4 Beds
4 Baths
3,691 SqFt
SOLD DATE : 04/14/2023
Key Details
Sold Price $889,000
Property Type Single Family Home
Sub Type Detached
Listing Status Sold
Purchase Type For Sale
Square Footage 3,691 sqft
Price per Sqft $240
Subdivision Orange Hunt West
MLS Listing ID VAFX2114966
Sold Date 04/14/23
Style Colonial
Bedrooms 4
Full Baths 3
Half Baths 1
HOA Y/N N
Abv Grd Liv Area 2,580
Originating Board BRIGHT
Year Built 1980
Annual Tax Amount $9,433
Tax Year 2023
Lot Size 0.262 Acres
Acres 0.26
Property Description
STEP INTO THIS ESTATELY AND EXCEPTIONAL BRICK HOME WITH FRONT PORTICO IN PRIVATE SETTING BACKING TO PARCEL B -FAIRFAX COUNTY PARKLAND- ON A CUL DE SAC WITH UPDATES GALORE!IMMACULATELY MAINTAINED HOME WITH 3 ALMOST COMPLETELY FINISHED LEVELS OFFERING 4 BEDROOMS, 3.5 BATHS ,WAY BIGGER THAN AVERAGE REC ROOM SPACE, A DEN+ AN OFFICE/ EXERCISE ROOM SPACE. WELCOMING FOYER LEADS TO A FORMAL LR AND DR SPACE WITH A HUGE COUNTRY KITCHEN WITH UNBELIEVABLE CLOSET SPACE AND PANTRY SPACE WITH ADJOINING FAMILY ROOM WITH RAISED HEARTH FIREPLACE W/WOOD STOVE. KITCHEN HAS NEW QUARTZ COUNTER TOP AND WRITING DESK PLUS BRIGHT KITCHEN WINDOW AND BAY WINDOW EATING SPACE. FAMILY ROOM AND KITCHEN HAVE HARDWOOD FLOORS. HOME IS FRESHLY PAINTED WITH BRAND NEW CARPET ON MAIN AND UPPER LEVELS. LOWER LEVEL IS CARPETED IN REC ROOM, DEN, & OFFICE/EXERCISE ROOM AND HAS WALKOUT TO BACK YARD. FAMILY ROOM DOOR LEADS TO EXPANSIVE DECK ACROSS BACK OF HOME FOR ENJOYMENT OF PARKLAND TREES. OVERSIZED GARAGE HAS SPACE FOR CARS PLUS STORAGE AND EXPANDED DRIVEWAY ALLOWS FOR MULTIPLE CAR PARKING. THIS HOME IS CLOSE TO ELEMENTARY SCHOOL,FAIRFAX COUNTY PARKWAY, SHOPPING, BUS TRANSPORTATION ,SOUTH RUN REC CENTER AND SPRINGFIELD METRO!!A TRUE VALUE FOR INCREDIBLE SPACE AND CONDITION! READY FOR A QUICK MOVE-IN FOR A NEW OWNER!!
Location
State VA
County Fairfax
Zoning 130
Rooms
Other Rooms Living Room, Dining Room, Bedroom 2, Bedroom 3, Bedroom 4, Kitchen, Family Room, Den, Bedroom 1, Laundry, Other, Office, Recreation Room, Bathroom 1, Bathroom 2, Bathroom 3
Basement Daylight, Partial, Partially Finished, Walkout Level
Interior
Interior Features Carpet, Ceiling Fan(s), Chair Railings, Crown Moldings, Dining Area, Family Room Off Kitchen, Floor Plan - Traditional, Formal/Separate Dining Room, Kitchen - Country, Kitchen - Eat-In, Kitchen - Gourmet, Kitchen - Table Space, Pantry, Primary Bath(s), Stove - Wood, Tub Shower, Upgraded Countertops, Walk-in Closet(s), Wainscotting, Window Treatments, Wood Floors
Hot Water Natural Gas
Heating Forced Air, Central
Cooling Central A/C, Ceiling Fan(s)
Flooring Carpet, Ceramic Tile, Hardwood
Fireplaces Number 1
Fireplaces Type Brick, Flue for Stove, Wood
Equipment Built-In Microwave, Dishwasher, Disposal, Dryer, Exhaust Fan, Microwave, Oven/Range - Electric, Refrigerator
Fireplace Y
Appliance Built-In Microwave, Dishwasher, Disposal, Dryer, Exhaust Fan, Microwave, Oven/Range - Electric, Refrigerator
Heat Source Natural Gas
Laundry Main Floor
Exterior
Exterior Feature Deck(s)
Garage Garage Door Opener, Garage - Front Entry, Garage - Rear Entry, Oversized
Garage Spaces 7.0
Utilities Available Natural Gas Available, Electric Available, Cable TV Available, Cable TV, Phone Available, Phone, Sewer Available, Water Available
Waterfront N
Water Access N
View Garden/Lawn, Scenic Vista, Trees/Woods
Accessibility None
Porch Deck(s)
Parking Type Attached Garage, Driveway
Attached Garage 2
Total Parking Spaces 7
Garage Y
Building
Lot Description Backs to Trees, Backs - Parkland, Cul-de-sac, Landscaping, No Thru Street, Private, Rear Yard
Story 3
Foundation Concrete Perimeter
Sewer Private Septic Tank, Public Sewer
Water Public
Architectural Style Colonial
Level or Stories 3
Additional Building Above Grade, Below Grade
New Construction N
Schools
Elementary Schools Cherry Run
Middle Schools Lake Braddock Secondary School
High Schools Lake Braddock
School District Fairfax County Public Schools
Others
Senior Community No
Tax ID 0881 11 0019
Ownership Fee Simple
SqFt Source Assessor
Special Listing Condition Standard
Read Less Info
Want to know what your home might be worth? Contact us for a FREE valuation!

Our team is ready to help you sell your home for the highest possible price ASAP

Bought with Vaughn Gonzalez • Samson Properties

43777 Central Station Dr, Suite 390, Ashburn, VA, 20147, United States
GET MORE INFORMATION






