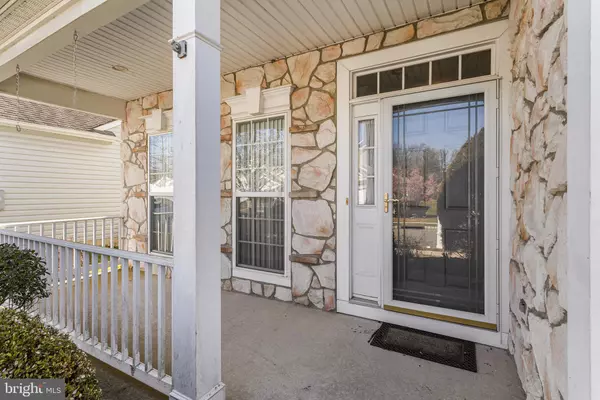$335,000
$325,000
3.1%For more information regarding the value of a property, please contact us for a free consultation.
2 Beds
2 Baths
2,024 SqFt
SOLD DATE : 04/14/2023
Key Details
Sold Price $335,000
Property Type Single Family Home
Sub Type Detached
Listing Status Sold
Purchase Type For Sale
Square Footage 2,024 sqft
Price per Sqft $165
Subdivision Newtons Landing
MLS Listing ID NJBL2042664
Sold Date 04/14/23
Style Colonial,Contemporary
Bedrooms 2
Full Baths 2
HOA Fees $145/mo
HOA Y/N Y
Abv Grd Liv Area 2,024
Originating Board BRIGHT
Year Built 2003
Annual Tax Amount $8,602
Tax Year 2022
Lot Size 5,502 Sqft
Acres 0.13
Lot Dimensions 0.00 x 0.00
Property Description
Welcome to this spacious 2 bedroom, 2 full bathroom single family home located in the desirable age 55 and over community of Newton’s Landing! Upon entering the home, you'll be greeted with a large front hallway adorned with custom molding details. To the left, you'll find a formal dining room, perfect for hosting dinners and gatherings. Moving further into the home, you'll discover an eat-in kitchen featuring tall cabinets, an abundance of counter space, and a pantry closet providing ample storage space. Adjacent to the kitchen is the impressive large living room with a vaulted ceiling, allowing for an open and airy feel. A sunroom located in the rear of the home leads to an outdoor patio, perfect for enjoying the fresh air and sunshine. The primary bedroom is located on the first floor and features an en-suite full bathroom, providing convenience and privacy. A second bedroom with a full bathroom is also located on the first floor. Head upstairs to find a loft, which is perfect for a guest room or den. A bonus room on the second floor can be used as an exercise room, home office, or storage room, providing versatility to meet your needs. The HOA fee at Newton’s Landing provides access to the many community amenities including: a club house, in-ground pool and spa, bocce ball, tennis courts, biking/jog path and more! This home is being sold AS-IS with all items in the home included (some of the personal items might not be present at closing). The Seller will not be emptying/clearing the home out before closing. The Buyer is responsible to obtain any required Township Certificate of Occupancy.
Location
State NJ
County Burlington
Area Delanco Twp (20309)
Zoning PRDA
Rooms
Other Rooms Living Room, Dining Room, Primary Bedroom, Kitchen, Bedroom 1, Sun/Florida Room, Laundry, Other
Main Level Bedrooms 2
Interior
Interior Features Primary Bath(s), Ceiling Fan(s), Stall Shower, Kitchen - Eat-In
Hot Water Natural Gas
Heating Forced Air
Cooling Central A/C
Flooring Wood, Fully Carpeted, Vinyl, Tile/Brick
Equipment Oven - Self Cleaning, Dishwasher
Fireplace N
Appliance Oven - Self Cleaning, Dishwasher
Heat Source Natural Gas
Laundry Main Floor
Exterior
Exterior Feature Patio(s)
Garage Inside Access
Garage Spaces 2.0
Utilities Available Cable TV
Amenities Available Swimming Pool, Tennis Courts, Club House
Water Access N
Roof Type Pitched,Shingle
Accessibility Mobility Improvements
Porch Patio(s)
Attached Garage 2
Total Parking Spaces 2
Garage Y
Building
Lot Description Level
Story 2
Foundation Slab
Sewer Public Sewer
Water Public
Architectural Style Colonial, Contemporary
Level or Stories 2
Additional Building Above Grade, Below Grade
Structure Type Cathedral Ceilings,9'+ Ceilings
New Construction N
Schools
School District Riverside Township Public Schools
Others
Pets Allowed Y
HOA Fee Include Pool(s),Common Area Maintenance,Lawn Maintenance,Snow Removal,Health Club,All Ground Fee,Management
Senior Community Yes
Age Restriction 55
Tax ID 09-02100 03-00021
Ownership Fee Simple
SqFt Source Assessor
Horse Property N
Special Listing Condition Standard
Pets Description Case by Case Basis
Read Less Info
Want to know what your home might be worth? Contact us for a FREE valuation!

Our team is ready to help you sell your home for the highest possible price ASAP

Bought with Val Gallagher • Prime Realty Partners

43777 Central Station Dr, Suite 390, Ashburn, VA, 20147, United States
GET MORE INFORMATION






