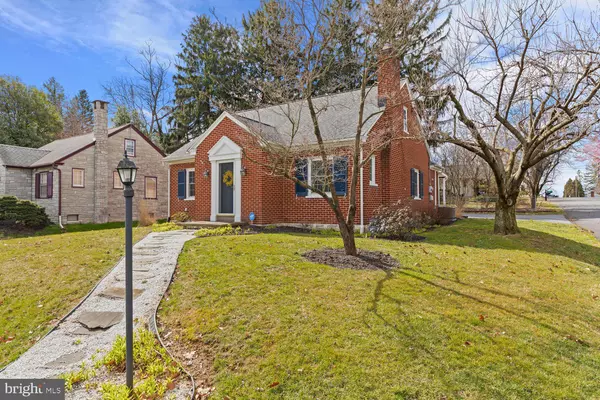$240,000
$240,000
For more information regarding the value of a property, please contact us for a free consultation.
2 Beds
1 Bath
1,080 SqFt
SOLD DATE : 04/17/2023
Key Details
Sold Price $240,000
Property Type Single Family Home
Sub Type Detached
Listing Status Sold
Purchase Type For Sale
Square Footage 1,080 sqft
Price per Sqft $222
Subdivision Bausman
MLS Listing ID PALA2032124
Sold Date 04/17/23
Style Cape Cod
Bedrooms 2
Full Baths 1
HOA Y/N N
Abv Grd Liv Area 1,080
Originating Board BRIGHT
Year Built 1946
Annual Tax Amount $3,716
Tax Year 2022
Lot Size 5,227 Sqft
Acres 0.12
Lot Dimensions 0.00 x 0.00
Property Description
Don't miss this Cape Cod in Bausman neighborhood located just minutes from Lancaster City. Plenty of available space to park on or off street with a parking pad that fits two vehicles. When you walk through the front door you'll be welcomed by a charming living room perfect for those cozy nights snuggled by the fireplace. This home boasts open floor living perfect for entertaining. You'll also find two generous sized bedrooms and a full bathroom on the first floor. Don't let the size of this home fool you, a stairway off the kitchen leads to an upstairs unfinished space to personalize as you wish. Ample room for a third bedroom, full bathroom and closet! In the basement is the laundry, ample room for storage, and extra living space with a new door that walks up and out to the Bilco doors. The back yard is level and perfect for outdoor gatherings. Relax under your covered back porch. New HVAC, paint throughout, new front and basement doors, security system, new window treatments, new bathroom vanity. It's easy to see how this home was loved. This home has so much untapped potential, schedule your showing today!
Location
State PA
County Lancaster
Area Lancaster Twp (10534)
Zoning R2
Rooms
Other Rooms Living Room, Dining Room, Primary Bedroom, Bedroom 2, Kitchen, Laundry, Bathroom 1
Basement Full, Unfinished, Walkout Stairs
Main Level Bedrooms 2
Interior
Interior Features Ceiling Fan(s), Combination Kitchen/Dining, Window Treatments, Wood Floors
Hot Water Electric
Heating Hot Water, Radiator
Cooling Central A/C
Flooring Hardwood
Fireplaces Number 1
Fireplaces Type Brick
Equipment Built-In Microwave, Dishwasher, Dryer, Washer - Front Loading, Refrigerator, Oven/Range - Electric, Water Heater
Fireplace Y
Appliance Built-In Microwave, Dishwasher, Dryer, Washer - Front Loading, Refrigerator, Oven/Range - Electric, Water Heater
Heat Source Natural Gas
Laundry Basement
Exterior
Exterior Feature Porch(es)
Garage Spaces 2.0
Water Access N
Roof Type Shingle
Accessibility None
Porch Porch(es)
Total Parking Spaces 2
Garage N
Building
Story 1.5
Foundation Slab
Sewer Public Sewer
Water Public
Architectural Style Cape Cod
Level or Stories 1.5
Additional Building Above Grade, Below Grade
New Construction N
Schools
School District School District Of Lancaster
Others
Senior Community No
Tax ID 340-84873-0-0000
Ownership Fee Simple
SqFt Source Assessor
Security Features Security System
Acceptable Financing Cash, Conventional, FHA, VA
Listing Terms Cash, Conventional, FHA, VA
Financing Cash,Conventional,FHA,VA
Special Listing Condition Standard
Read Less Info
Want to know what your home might be worth? Contact us for a FREE valuation!

Our team is ready to help you sell your home for the highest possible price ASAP

Bought with Non Subscribing Member • Non Subscribing Office
43777 Central Station Dr, Suite 390, Ashburn, VA, 20147, United States
GET MORE INFORMATION






