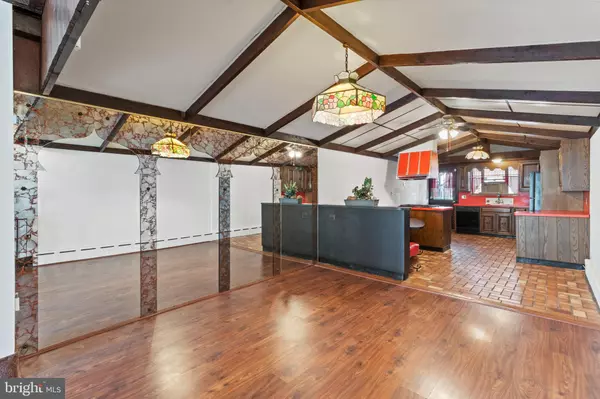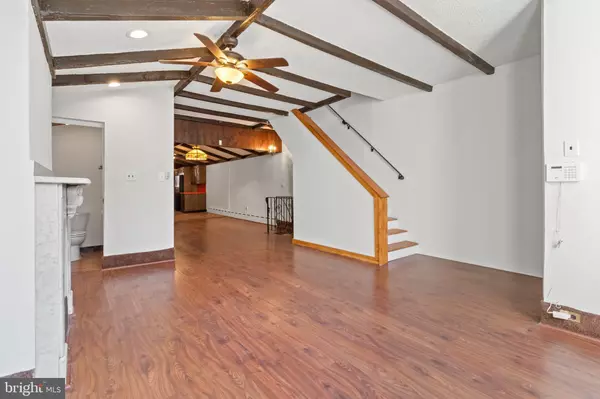$480,000
$529,000
9.3%For more information regarding the value of a property, please contact us for a free consultation.
4 Beds
2 Baths
1,860 SqFt
SOLD DATE : 04/17/2023
Key Details
Sold Price $480,000
Property Type Townhouse
Sub Type Interior Row/Townhouse
Listing Status Sold
Purchase Type For Sale
Square Footage 1,860 sqft
Price per Sqft $258
Subdivision Passyunk Square
MLS Listing ID PAPH2178818
Sold Date 04/17/23
Style Traditional
Bedrooms 4
Full Baths 1
Half Baths 1
HOA Y/N N
Abv Grd Liv Area 1,860
Originating Board BRIGHT
Year Built 1920
Annual Tax Amount $1,247
Tax Year 2023
Lot Size 1,394 Sqft
Acres 0.03
Lot Dimensions 17.00 x 82.00
Property Description
South Philly's finest is warmly welcoming you home. From the moment you walk in you'll feel the love and care that went into crafting this stylized row home with private parking. The seldom seen stained glass doors and authentic tiled vestibule makes coming home a dream. The living room space is grand with vaulted ceilings sporting accented beams. A conveniently tucked away half bath lives right off the large dining area. Just down the steps to the basement where you can easily use it as a bedroom or extra living space, complete with an egress door to the back. Brand new washing machines come with the home including the custom built in cedar closets. The back has a sump pump and is plumbed for a full bath if ever desired to build one. The wrap around couch and dining table are not affixed and can effortlessly be removed. Into the kitchen you'll enjoy cooking on the new range and open style layout. The rear has recently been converted into a parking space just under the massive deck off the primary bedroom. The front and middle bedrooms are wide and open. The primary bathroom has a double vanity set up, shower tub and linen closet that also has been plumbed for a standup shower if you wish to update. Finally the primary is a long and wide open bedroom that leads right to the very utilitarian deck. The area is unbeatable with many shops and must have stores right by you. This home is truly unique and exciting for you to move in!
Location
State PA
County Philadelphia
Area 19147 (19147)
Zoning RSA5
Rooms
Other Rooms Living Room, Dining Room, Primary Bedroom, Bedroom 2, Bedroom 3, Kitchen, Basement, Laundry, Bathroom 1, Half Bath
Basement Fully Finished, Water Proofing System
Interior
Interior Features Stain/Lead Glass, Breakfast Area
Hot Water Natural Gas
Heating Forced Air
Cooling Window Unit(s)
Flooring Hardwood
Equipment Stainless Steel Appliances, Range Hood
Fireplace N
Appliance Stainless Steel Appliances, Range Hood
Heat Source Natural Gas
Laundry Lower Floor
Exterior
Garage Spaces 1.0
Waterfront N
Water Access N
Accessibility None
Total Parking Spaces 1
Garage N
Building
Story 2
Foundation Slab
Sewer Public Sewer
Water Public
Architectural Style Traditional
Level or Stories 2
Additional Building Above Grade, Below Grade
Structure Type Vaulted Ceilings,High
New Construction N
Schools
School District The School District Of Philadelphia
Others
Senior Community No
Tax ID 012093600
Ownership Fee Simple
SqFt Source Assessor
Special Listing Condition Standard
Read Less Info
Want to know what your home might be worth? Contact us for a FREE valuation!

Our team is ready to help you sell your home for the highest possible price ASAP

Bought with Jason Drew Driscoll • KW Philly

43777 Central Station Dr, Suite 390, Ashburn, VA, 20147, United States
GET MORE INFORMATION






