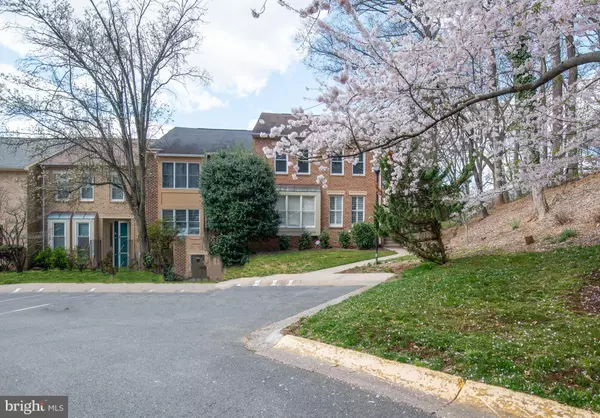$790,000
$749,000
5.5%For more information regarding the value of a property, please contact us for a free consultation.
3 Beds
4 Baths
2,688 SqFt
SOLD DATE : 04/17/2023
Key Details
Sold Price $790,000
Property Type Townhouse
Sub Type End of Row/Townhouse
Listing Status Sold
Purchase Type For Sale
Square Footage 2,688 sqft
Price per Sqft $293
Subdivision Stoneybrook
MLS Listing ID MDMC2086814
Sold Date 04/17/23
Style Colonial
Bedrooms 3
Full Baths 2
Half Baths 2
HOA Fees $265/mo
HOA Y/N Y
Abv Grd Liv Area 1,800
Originating Board BRIGHT
Year Built 1983
Annual Tax Amount $7,489
Tax Year 2022
Lot Size 2,208 Sqft
Acres 0.05
Property Description
One of the largest end -unit townhouse in the Stoneybrook community in Rockville (North Bethesda). Everything is within than 2 miles. Easy walking distance of Grosvenor Metro, near to the Music center at Strathmore, Whole foods and Pike&Rose shopping mall, easy access to I-495 and I-270.
Almost 2700 square feet of light-filled three levels, new paint throughout the house. Hardwood floor on the main level, light filled kitchen featured with upgraded white cabinet, newer granite, new faucet, newer s/s appliance. Upper level offers three spacious bedrooms, remodeled mater bathroom with farmless glass shower booth, soaking tub and 2 sink vanity, spacious second and third bedroom. All windows on the upper level are replaced. Brand new smoke/monoxide detectors are installed throughout. Large size lower lever with half bath is perfect space for a home office, a rec room or a home gym. Composite(Trex) board on the deck. Newer Hot water heater/ HVAC.
This house won't last long!
Location
State MD
County Montgomery
Zoning TMD
Rooms
Basement Daylight, Full, Outside Entrance, Walkout Level
Interior
Hot Water Electric
Cooling Central A/C
Fireplaces Number 2
Fireplace Y
Heat Source Electric
Exterior
Garage Spaces 2.0
Water Access N
Accessibility Level Entry - Main
Total Parking Spaces 2
Garage N
Building
Story 3
Foundation Concrete Perimeter
Sewer Public Sewer
Water Public
Architectural Style Colonial
Level or Stories 3
Additional Building Above Grade, Below Grade
New Construction N
Schools
Elementary Schools Garrett Park
Middle Schools Tilden
High Schools Walter Johnson
School District Montgomery County Public Schools
Others
Senior Community No
Tax ID 160402039736
Ownership Fee Simple
SqFt Source Assessor
Acceptable Financing Cash, Conventional, FHA, VA
Listing Terms Cash, Conventional, FHA, VA
Financing Cash,Conventional,FHA,VA
Special Listing Condition Standard
Read Less Info
Want to know what your home might be worth? Contact us for a FREE valuation!

Our team is ready to help you sell your home for the highest possible price ASAP

Bought with Lavina Ramchandani • Compass

43777 Central Station Dr, Suite 390, Ashburn, VA, 20147, United States
GET MORE INFORMATION






