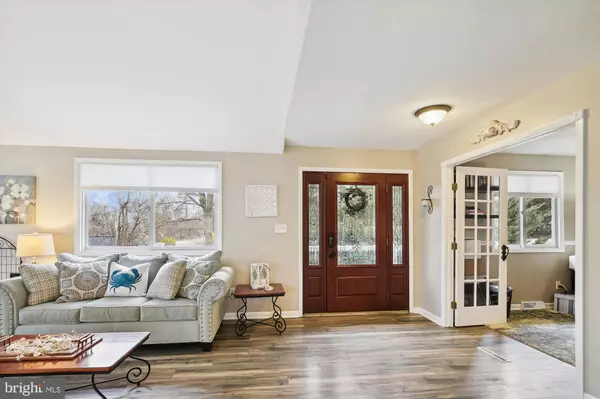$850,000
$849,999
For more information regarding the value of a property, please contact us for a free consultation.
3 Beds
3 Baths
2,462 SqFt
SOLD DATE : 04/14/2023
Key Details
Sold Price $850,000
Property Type Single Family Home
Sub Type Detached
Listing Status Sold
Purchase Type For Sale
Square Footage 2,462 sqft
Price per Sqft $345
Subdivision Country Life Manor
MLS Listing ID MDAA2054244
Sold Date 04/14/23
Style Raised Ranch/Rambler
Bedrooms 3
Full Baths 3
HOA Y/N N
Abv Grd Liv Area 1,604
Originating Board BRIGHT
Year Built 1979
Annual Tax Amount $6,707
Tax Year 2023
Lot Size 0.273 Acres
Acres 0.27
Property Description
NOTE: ALL OFFERS ARE DUE BY 8PM TOMORROW 3/6. Enjoy an amazing view in this fully updated waterfront home on the Magothy River. This gorgeous home features an open floor plan with a custom kitchen with granite countertops, 2 story cathedral ceilings with a double sided gas fireplace, luxury laminate plank flooring throughout. Amazing views of the waterfront from the open concept main and lower level living areas. The main level open concept makes this home great for entertaining. The lower level offers a sunroom and recreation room that are amazing for entertaining with a full wet bar. The lower level features the primary bedroom with a custom full spa bath with shower and soaking tub. Take advantage of the multiple peaceful waterfront spots this property has to offer, whether it be on the patio, sitting by the fire in your Adirondack chairs or sitting under the gazebo on the pier which features 5ft MLW and 2 piers with electric lifts. Conveniently located between Baltimore and Annapolis. Come see this beautiful waterfront home, it won’t last long!
Location
State MD
County Anne Arundel
Zoning R1
Rooms
Basement Walkout Level, Fully Finished, Outside Entrance, Side Entrance, Interior Access
Main Level Bedrooms 2
Interior
Interior Features Bar, Ceiling Fan(s), Dining Area, Floor Plan - Open, Kitchen - Eat-In, Primary Bath(s), Skylight(s), Soaking Tub
Hot Water Electric
Heating Heat Pump - Oil BackUp
Cooling Ceiling Fan(s), Central A/C
Flooring Laminate Plank
Fireplaces Number 1
Fireplaces Type Brick, Gas/Propane
Equipment Built-In Microwave, Built-In Range, Cooktop, Dishwasher, Dryer - Electric, Washer
Fireplace Y
Appliance Built-In Microwave, Built-In Range, Cooktop, Dishwasher, Dryer - Electric, Washer
Heat Source Electric
Laundry Lower Floor
Exterior
Exterior Feature Patio(s)
Fence Fully
Utilities Available Propane
Waterfront Y
Water Access Y
Water Access Desc Boat - Powered,Fishing Allowed,Canoe/Kayak,Private Access,Personal Watercraft (PWC)
View River
Roof Type Shingle
Accessibility None
Porch Patio(s)
Garage N
Building
Story 2
Foundation Slab, Block
Sewer Private Septic Tank
Water Well
Architectural Style Raised Ranch/Rambler
Level or Stories 2
Additional Building Above Grade, Below Grade
Structure Type Cathedral Ceilings
New Construction N
Schools
School District Anne Arundel County Public Schools
Others
Senior Community No
Tax ID 020321733934900
Ownership Fee Simple
SqFt Source Assessor
Special Listing Condition Standard
Read Less Info
Want to know what your home might be worth? Contact us for a FREE valuation!

Our team is ready to help you sell your home for the highest possible price ASAP

Bought with Non Member • Non Subscribing Office

43777 Central Station Dr, Suite 390, Ashburn, VA, 20147, United States
GET MORE INFORMATION






