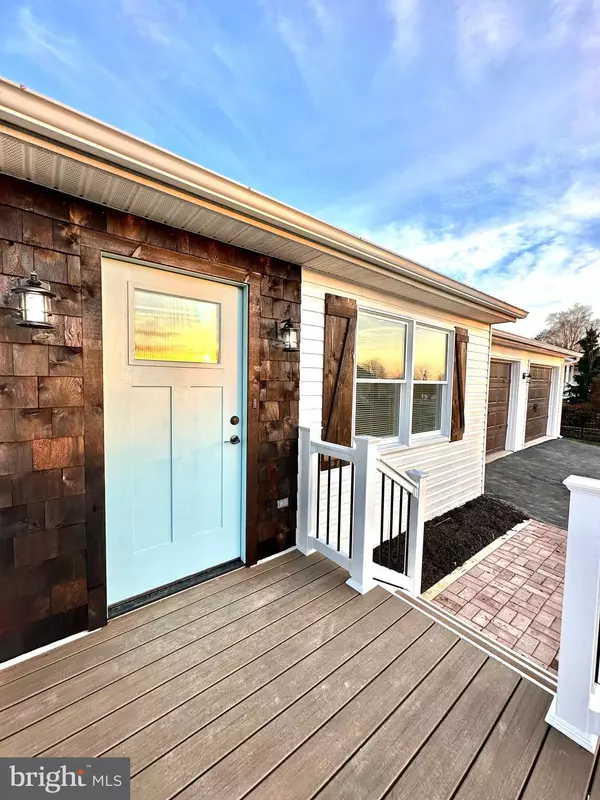$292,500
$299,900
2.5%For more information regarding the value of a property, please contact us for a free consultation.
3 Beds
2 Baths
1,400 SqFt
SOLD DATE : 04/14/2023
Key Details
Sold Price $292,500
Property Type Single Family Home
Sub Type Detached
Listing Status Sold
Purchase Type For Sale
Square Footage 1,400 sqft
Price per Sqft $208
Subdivision Garden Ridge Estates
MLS Listing ID PAFL2012374
Sold Date 04/14/23
Style Ranch/Rambler
Bedrooms 3
Full Baths 2
HOA Y/N N
Abv Grd Liv Area 1,400
Originating Board BRIGHT
Year Built 1994
Annual Tax Amount $2,472
Tax Year 2022
Lot Size 0.290 Acres
Acres 0.29
Property Description
Looking for a new house in an established neighborhood, but don't have time to build?! Welcome Home to Garden Ridge Estates! Boasting clean lines, and a modern, open floor plan, this home features 3 bedrooms, 2 full baths and has been restored to perfection! Brand new, Designer style kitchen with (new) SS appliances, granite countertops, tile backsplash and new cabinetry (w/ soft close doors!) The Living Room is bright & open and bursting with natural sunlight! The Dining area looks out to your large, rear deck and spacious back yard. Large Master bedroom with LUXURIOUS master bath (floor to ceiling tile shower with a high end glass door!) Second and third generous sized bedrooms and additional bathroom (also brand new!) The full basement is perfect for storage, or could be finished if you'd like more space. The 2 Car garage has an extra storage area and rear man door. Main Level Laundry! Paved Driveway! No detail was to small to be overlooked when renovating this property, some of the new upgrades include NEW: Kitchen, Bathrooms, Garage Doors, Flooring, Recessed Lighting, Fresh Paint and so much more! Schedule your private tour today (Notice the quiet street and curb appeal when arriving!) Won't last! Driveway to be sealed with warmer weather.
Location
State PA
County Franklin
Area Antrim Twp (14501)
Zoning R
Rooms
Basement Connecting Stairway, Full
Main Level Bedrooms 3
Interior
Hot Water Electric
Heating Heat Pump(s)
Cooling Central A/C
Flooring Luxury Vinyl Tile
Fireplace N
Heat Source Electric
Laundry Main Floor
Exterior
Exterior Feature Roof, Deck(s)
Garage Additional Storage Area, Garage - Front Entry, Inside Access
Garage Spaces 6.0
Water Access N
Roof Type Architectural Shingle
Accessibility Level Entry - Main
Porch Roof, Deck(s)
Attached Garage 2
Total Parking Spaces 6
Garage Y
Building
Story 2
Foundation Permanent
Sewer Public Sewer
Water Well
Architectural Style Ranch/Rambler
Level or Stories 2
Additional Building Above Grade, Below Grade
Structure Type Dry Wall
New Construction N
Schools
School District Greencastle-Antrim
Others
Pets Allowed Y
Senior Community No
Tax ID 01-0A26.-252.-000000
Ownership Fee Simple
SqFt Source Assessor
Security Features Smoke Detector
Horse Property N
Special Listing Condition Standard
Pets Description No Pet Restrictions
Read Less Info
Want to know what your home might be worth? Contact us for a FREE valuation!

Our team is ready to help you sell your home for the highest possible price ASAP

Bought with Allen E Oberholzer • RE/MAX Premier Executives

43777 Central Station Dr, Suite 390, Ashburn, VA, 20147, United States
GET MORE INFORMATION






