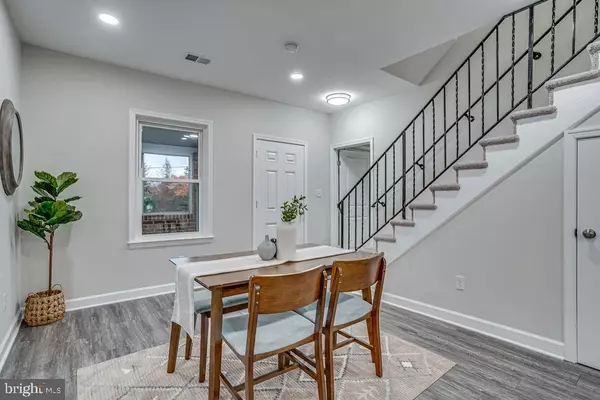$462,000
$459,900
0.5%For more information regarding the value of a property, please contact us for a free consultation.
3 Beds
3 Baths
2,398 SqFt
SOLD DATE : 04/14/2023
Key Details
Sold Price $462,000
Property Type Single Family Home
Sub Type Detached
Listing Status Sold
Purchase Type For Sale
Square Footage 2,398 sqft
Price per Sqft $192
Subdivision Non
MLS Listing ID MDCH2020682
Sold Date 04/14/23
Style Bungalow
Bedrooms 3
Full Baths 2
Half Baths 1
HOA Y/N N
Abv Grd Liv Area 2,398
Originating Board BRIGHT
Year Built 1960
Annual Tax Amount $3,115
Tax Year 2023
Lot Size 0.700 Acres
Acres 0.7
Property Description
Eligible for 100% financing with a USDA Rural Development loan!!! Incredible remodel with no stone left unturned. From the moment you pull into the property on the freshly paved driveway, you will see the attention to detail. The brand-new driveway will lead you to a gated parking area which is great for secure storage. The driveway also has plenty of space for guest parking before reaching the drive-through gate. Guests can then enter the yard through a walk-through gate where there is a brand-new concrete sidewalk that will lead you to the front door. While making your way along the new sidewalk, you will notice the brand-new architectural shingled roof and the beautiful new windows. The front steps will lead you into a covered, screened-in porch with access to the front door. Upon opening the front door, you will be amazed at the gorgeous open floorplan. The main level features 9' ceilings and spacious rooms. The foyer will lead you into the formal dining room with sightlines into the 400 square foot family room with fireplace and the beautiful new kitchen. The kitchen boasts 42" upper cabinets with crown molding, granite countertops, stainless steel appliances and gorgeous luxury vinyl plank floors. Just off the kitchen is a spacious breakfast room with awesome views of the backyard. Just down the hallway is a powder room, utility room and laundry room as well as a door that leads to the back deck. Also on the main level is a primary bedroom with large walk-in closet and brand-new primary bathroom complete with large format tiles and granite countertops. Upstairs there are two very nice sized bedrooms each with 2 large walk-in closets. There is also a nice office area and a spacious bathroom for the upstairs bedrooms. Everything inside is brand new. New duct work and HVAC system, all new electrical wiring, all new water pipes, all new waste and drain lines. New insulation, new drywall, trim and doors. New lighting and flooring, new kitchen and bathrooms. New Atrium windows throughout the house as well. The back yard has a beautiful deck with a great view of the property, large parking pad and the detached garage. Garage also offers a large, covered storage area. You will love the mature trees and that a large portion of the yard is fenced in. Come see this property today and fall in love!
Location
State MD
County Charles
Zoning RC
Rooms
Other Rooms Dining Room, Primary Bedroom, Bedroom 2, Bedroom 3, Kitchen, Family Room, Breakfast Room, Laundry, Office, Utility Room, Bathroom 1, Bathroom 2, Bathroom 3
Main Level Bedrooms 1
Interior
Interior Features Carpet, Crown Moldings, Dining Area, Floor Plan - Open, Formal/Separate Dining Room, Kitchen - Table Space, Primary Bath(s), Recessed Lighting, Walk-in Closet(s)
Hot Water Electric
Heating Heat Pump - Electric BackUp, Programmable Thermostat
Cooling Central A/C, Ductless/Mini-Split
Flooring Carpet, Ceramic Tile, Luxury Vinyl Plank
Fireplaces Number 1
Equipment Built-In Microwave, Dishwasher, Exhaust Fan, Icemaker, Oven/Range - Electric, Refrigerator, Stainless Steel Appliances
Fireplace Y
Window Features Insulated,Low-E,Screens,Vinyl Clad
Appliance Built-In Microwave, Dishwasher, Exhaust Fan, Icemaker, Oven/Range - Electric, Refrigerator, Stainless Steel Appliances
Heat Source Electric
Laundry Hookup, Main Floor
Exterior
Garage Garage - Front Entry
Garage Spaces 11.0
Fence Chain Link
Utilities Available Electric Available
Waterfront N
Water Access N
View Trees/Woods
Roof Type Architectural Shingle
Street Surface Access - On Grade,Paved
Accessibility None
Total Parking Spaces 11
Garage Y
Building
Story 2
Foundation Crawl Space
Sewer Septic Exists
Water Well
Architectural Style Bungalow
Level or Stories 2
Additional Building Above Grade, Below Grade
Structure Type 9'+ Ceilings,Brick,Dry Wall
New Construction N
Schools
School District Charles County Public Schools
Others
Senior Community No
Tax ID 0910008794
Ownership Fee Simple
SqFt Source Assessor
Acceptable Financing Cash, Conventional, FHA, Rural Development, USDA, VA
Horse Property N
Listing Terms Cash, Conventional, FHA, Rural Development, USDA, VA
Financing Cash,Conventional,FHA,Rural Development,USDA,VA
Special Listing Condition Standard
Read Less Info
Want to know what your home might be worth? Contact us for a FREE valuation!

Our team is ready to help you sell your home for the highest possible price ASAP

Bought with Shawnda Steward • Compass

43777 Central Station Dr, Suite 390, Ashburn, VA, 20147, United States
GET MORE INFORMATION






