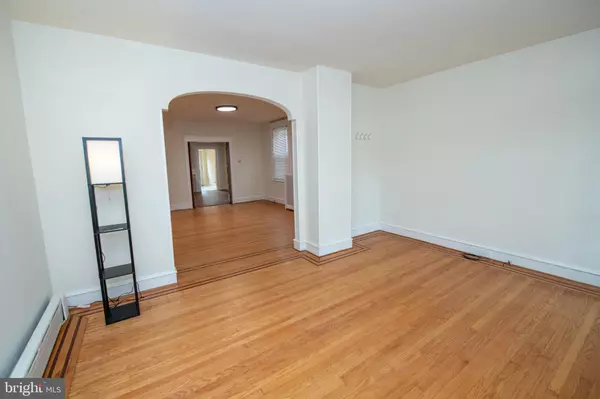$233,000
$233,000
For more information regarding the value of a property, please contact us for a free consultation.
3 Beds
1 Bath
1,275 SqFt
SOLD DATE : 04/19/2023
Key Details
Sold Price $233,000
Property Type Single Family Home
Sub Type Twin/Semi-Detached
Listing Status Sold
Purchase Type For Sale
Square Footage 1,275 sqft
Price per Sqft $182
Subdivision Bridesburg
MLS Listing ID PAPH2200032
Sold Date 04/19/23
Style Straight Thru
Bedrooms 3
Full Baths 1
HOA Y/N N
Abv Grd Liv Area 1,275
Originating Board BRIGHT
Year Built 1925
Annual Tax Amount $3,141
Tax Year 2022
Lot Size 2,350 Sqft
Acres 0.05
Lot Dimensions 20.00 x 118.00
Property Description
Welcome to the highly desirable neighborhood of Bridesburg! As you approach your new home, take note of the front porch which is perfect for your morning coffee. Step inside and immediately see how big both living areas are with refurbished original hardwood flooring and new windows. Next, you will enter the newly renovated kitchen which will be the heart of your home. To finish off the first floor, you will step into your oversized laundry room next to the large full bathroom. Upstairs is where you will find 3 bedrooms with all new carpeting and paint. The basement has plenty of room for storage and would be perfect for you to finish. The yard extends pretty far and would be great for those family BBQ's and entertaining guests. New roof was installed in 2022 and the water heater is also new! Time to schedule that showing!
Location
State PA
County Philadelphia
Area 19137 (19137)
Zoning RSA5
Rooms
Basement Unfinished
Interior
Hot Water Natural Gas
Heating Baseboard - Hot Water, Radiator
Cooling Window Unit(s)
Heat Source Natural Gas
Exterior
Water Access N
Accessibility None
Garage N
Building
Story 2
Foundation Stone
Sewer Public Sewer
Water Public
Architectural Style Straight Thru
Level or Stories 2
Additional Building Above Grade, Below Grade
New Construction N
Schools
School District The School District Of Philadelphia
Others
Senior Community No
Tax ID 453256300
Ownership Fee Simple
SqFt Source Assessor
Acceptable Financing Cash, Conventional, FHA, VA
Listing Terms Cash, Conventional, FHA, VA
Financing Cash,Conventional,FHA,VA
Special Listing Condition Standard
Read Less Info
Want to know what your home might be worth? Contact us for a FREE valuation!

Our team is ready to help you sell your home for the highest possible price ASAP

Bought with Ryan Merritt • Keller Williams Real Estate-Langhorne

43777 Central Station Dr, Suite 390, Ashburn, VA, 20147, United States
GET MORE INFORMATION






