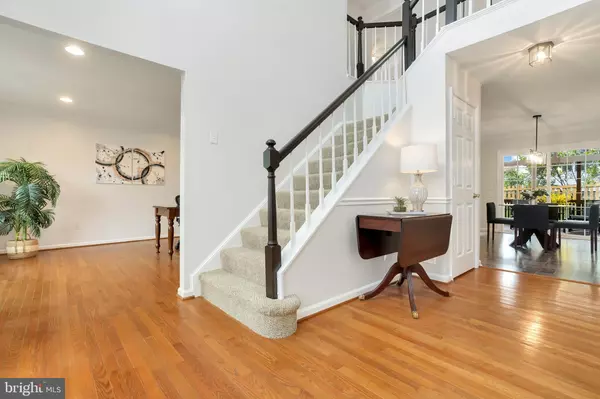$845,000
$845,000
For more information regarding the value of a property, please contact us for a free consultation.
4 Beds
3 Baths
3,225 SqFt
SOLD DATE : 04/21/2023
Key Details
Sold Price $845,000
Property Type Single Family Home
Sub Type Detached
Listing Status Sold
Purchase Type For Sale
Square Footage 3,225 sqft
Price per Sqft $262
Subdivision Ashburn Village
MLS Listing ID VALO2045338
Sold Date 04/21/23
Style Colonial
Bedrooms 4
Full Baths 2
Half Baths 1
HOA Fees $126/mo
HOA Y/N Y
Abv Grd Liv Area 2,437
Originating Board BRIGHT
Year Built 1992
Annual Tax Amount $6,856
Tax Year 2023
Lot Size 8,276 Sqft
Acres 0.19
Property Description
Welcome Home to this beautiful single family house situated on a premium cul-de-sac lot in coveted Ashburn Village community. Meticulously maintained with pride of ownership evident throughout. Upon approach, you are greeted by the lovely curb appeal and front beds with Japanese dogwood that has glorious white blooms in Spring and later blooming crepe myrtle. Many recent updates throughout. The spacious kitchen features upgraded upper maple cabinets and center island, granite counters, New refrigerator, double oven, large picturesque window and added recessed lighting. Family room adjacent to kitchen boasts grand wall shelving and cozy fireplace. Step out into your own outdoor oasis with screened-in back porch and deck with conveying Webster grill connected to Natural Gas (no changing propane tanks!); overlooking the private fenced backyard. Backyard is a true delight with beautiful landscaping, knock out Roses that bloom all summer and hydrangea border around the screen porch. Wine and rose weigela bushes in back and side with gorgeous pink flowers in Spring. Upper level of home features 4 spacious bedrooms, including large Primary suite with high ceiling, extra room for a sitting area and roomy walk-in closet with shelving, plus separate linen closet. En-suite bath has luxurious soaking tub, updated double vanity, tiled shower and floor. Hall bath has updated ceramic floor, bath, vanity and linen closet. Fully finished lower level adorned with spacious rec room with surround sound wiring, gas fireplace and built-ins. Lower level also includes spacious bonus room, separate kitchenette with refrigerator and two large closets. Unfinished storage room has rough-in plumbing for a bathroom. Additional special features of the home: Freshly painted, Recessed lighting added throughout, New windows in 2019, 2 Gas fireplaces with natural gas line to the deck for grilling, Copper plumbing throughout and plentiful storage space including Attic over garage. Location is everything! Ashburn Village is a highly desirable community with wonderful community amenities, including: Ashburn Village Sports Pavilion with Indoor Pool, 4 outdoor pools, tennis and Pickleball courts, tot lots, access to WO&D trail, and beautiful scenic greenery and water views. Enjoy the outdoors at the adjacent 1.2 mile walking path, Choptank exercise area and Fincastle field with volleyball nets and dog park. Commuting is easy with nearby access to Rts 7 and 28, Loudoun County Parkway and Toll Rd. Tons of nearby shopping and dining; just minutes to One Loudoun and Belmont Chase centers as well as Top Notch Loudoun schools. Don't miss out!
Location
State VA
County Loudoun
Zoning PDH4
Interior
Hot Water Natural Gas
Heating Forced Air
Cooling Central A/C
Fireplaces Number 1
Equipment Built-In Microwave, Dryer, Washer, Cooktop, Dishwasher, Disposal, Refrigerator, Stove
Appliance Built-In Microwave, Dryer, Washer, Cooktop, Dishwasher, Disposal, Refrigerator, Stove
Heat Source Natural Gas
Exterior
Garage Spaces 2.0
Water Access N
Accessibility None
Total Parking Spaces 2
Garage N
Building
Story 3
Foundation Other
Sewer Public Sewer
Water Public
Architectural Style Colonial
Level or Stories 3
Additional Building Above Grade, Below Grade
New Construction N
Schools
School District Loudoun County Public Schools
Others
Senior Community No
Tax ID 085385149000
Ownership Fee Simple
SqFt Source Assessor
Special Listing Condition Standard
Read Less Info
Want to know what your home might be worth? Contact us for a FREE valuation!

Our team is ready to help you sell your home for the highest possible price ASAP

Bought with Angela Tanner • Pearson Smith Realty, LLC
43777 Central Station Dr, Suite 390, Ashburn, VA, 20147, United States
GET MORE INFORMATION






