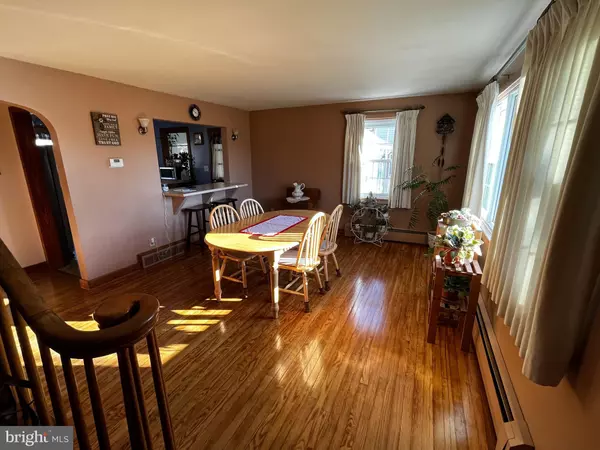$185,000
$199,000
7.0%For more information regarding the value of a property, please contact us for a free consultation.
3 Beds
3 Baths
1,987 SqFt
SOLD DATE : 04/20/2023
Key Details
Sold Price $185,000
Property Type Single Family Home
Sub Type Detached
Listing Status Sold
Purchase Type For Sale
Square Footage 1,987 sqft
Price per Sqft $93
Subdivision None Available
MLS Listing ID PAMF2027384
Sold Date 04/20/23
Style Traditional
Bedrooms 3
Full Baths 3
HOA Y/N N
Abv Grd Liv Area 1,753
Originating Board BRIGHT
Year Built 1965
Annual Tax Amount $1,942
Tax Year 2022
Lot Size 0.410 Acres
Acres 0.41
Property Description
Well maintained Belleville home, 3BR, 3BA, 1,753 sf., original hardwood floors throughout, public water and sewer, 1st floor owner bedroom, newer roofs on main house and bonus room, kitchen island, new front window in 2018, many upgrades by current owners, breezeway, one-car garage, bonus room with full bathroom may be used for gaming, office or extra bedroom. Large lower level has spacious family room with fireplace insert (wood) and new SS liner, and utility room with w/d, storage and cold storage room, radon mitigation. Large rear yard with 12 x 16 utility shed including electric and 7 x 12 shed for lawn mower and garden equipment, Mature trees, front and rear of property have been recently trimmed, yard includes perennials and shrubs with lots of room for entertaining.
Location
State PA
County Mifflin
Area Union Twp (156200)
Zoning RESIDENTIAL
Rooms
Other Rooms Living Room, Dining Room, Bedroom 2, Bedroom 3, Kitchen, Family Room, Bedroom 1, Other, Utility Room, Bathroom 1, Bathroom 2, Bathroom 3
Basement Partially Finished
Main Level Bedrooms 1
Interior
Interior Features Ceiling Fan(s), Entry Level Bedroom, Flat, Kitchen - Island, Wood Floors
Hot Water Oil
Heating Hot Water
Cooling Window Unit(s)
Flooring Hardwood
Fireplaces Number 1
Fireplaces Type Insert, Wood
Equipment Dishwasher, Disposal, Dryer, Microwave, Oven/Range - Electric, Refrigerator, Washer
Furnishings No
Fireplace Y
Window Features Replacement
Appliance Dishwasher, Disposal, Dryer, Microwave, Oven/Range - Electric, Refrigerator, Washer
Heat Source Oil, Wood
Laundry Basement
Exterior
Exterior Feature Breezeway, Deck(s)
Parking Features Garage - Front Entry, Garage Door Opener, Inside Access
Garage Spaces 5.0
Fence Partially
Utilities Available Electric Available, Water Available, Other
Water Access N
View Mountain
Roof Type Shingle
Street Surface Paved
Accessibility None
Porch Breezeway, Deck(s)
Road Frontage Boro/Township
Attached Garage 1
Total Parking Spaces 5
Garage Y
Building
Lot Description Front Yard, Level, Rear Yard, Year Round Access
Story 1.5
Foundation Active Radon Mitigation
Sewer Public Sewer
Water Public
Architectural Style Traditional
Level or Stories 1.5
Additional Building Above Grade, Below Grade
Structure Type Dry Wall
New Construction N
Schools
Elementary Schools Indian Valley
Middle Schools Mifflin County Junior
High Schools Mifflin County High
School District Mifflin County
Others
Pets Allowed N
Senior Community No
Tax ID 20130506
Ownership Fee Simple
SqFt Source Estimated
Acceptable Financing Cash, Conventional, FHA, USDA, VA
Horse Property N
Listing Terms Cash, Conventional, FHA, USDA, VA
Financing Cash,Conventional,FHA,USDA,VA
Special Listing Condition Standard
Read Less Info
Want to know what your home might be worth? Contact us for a FREE valuation!

Our team is ready to help you sell your home for the highest possible price ASAP

Bought with Harry Norton • Gold Key Real Estate & Appraising
43777 Central Station Dr, Suite 390, Ashburn, VA, 20147, United States
GET MORE INFORMATION






