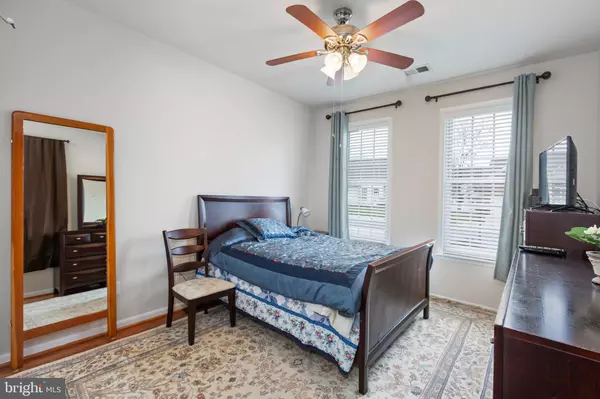$458,000
$462,500
1.0%For more information regarding the value of a property, please contact us for a free consultation.
4 Beds
3 Baths
2,363 SqFt
SOLD DATE : 04/21/2023
Key Details
Sold Price $458,000
Property Type Single Family Home
Sub Type Detached
Listing Status Sold
Purchase Type For Sale
Square Footage 2,363 sqft
Price per Sqft $193
Subdivision Virginia Heritage At Lee'S Park
MLS Listing ID VASP2016152
Sold Date 04/21/23
Style Colonial,Ranch/Rambler,Loft with Bedrooms
Bedrooms 4
Full Baths 3
HOA Fees $260/mo
HOA Y/N Y
Abv Grd Liv Area 2,363
Originating Board BRIGHT
Year Built 2005
Annual Tax Amount $2,480
Tax Year 2022
Lot Size 6,120 Sqft
Acres 0.14
Property Description
A benefit of getting older is having the opportunity to buy this home! :) This beautiful, light filled home offers all the best things in this sought after 55+ community! The open floorplan offers everything you need for main-level living! The primary bedroom and bath is conveniently located off the family room and has EXTRA insulation in the wall that separates them for a great sound barrier! A cozy, natural gas fireplace and soaring vaulted ceilings make you want to gravitate to the family room! Although connected, the dining area has its own defined space and the areas flow together for ease of living and entertaining. The newer, maintenance free deck offers another great space to enjoy and backs to common area for a nice view and added privacy! Newer stainless steel appliances make cooking and cleaning up the kitchen a breeze and has the perfect breakfast nook area for multiple uses! The upper level offers two additional bedrooms and full bathroom for guests, hobbies or office, should you want to spread out a little more. For added energy efficiency, the garage has extra insulation in the walls and the sellers opted to add extra insulation under the siding when it was installed. An in-ground sprinkler system keeps the grass lush all summer, too! With a clubhouse, business center, pool, trails, etc., you will find this community has something for everyone!
Location
State VA
County Spotsylvania
Zoning P2
Rooms
Other Rooms Primary Bedroom, Bedroom 3, Bedroom 4, Kitchen, Family Room, Bedroom 1, 2nd Stry Fam Ovrlk, Bathroom 1, Bathroom 3, Primary Bathroom
Main Level Bedrooms 2
Interior
Interior Features Ceiling Fan(s), Combination Kitchen/Dining, Combination Kitchen/Living, Dining Area, Entry Level Bedroom, Floor Plan - Open, Kitchen - Island, Pantry, Primary Bath(s), Recessed Lighting, Kitchen - Table Space, Soaking Tub, Stall Shower, Tub Shower, Walk-in Closet(s), Window Treatments, Wood Floors
Hot Water Electric
Heating Central
Cooling Central A/C
Flooring Hardwood, Laminate Plank, Partially Carpeted, Ceramic Tile
Fireplaces Number 1
Fireplaces Type Fireplace - Glass Doors, Mantel(s), Gas/Propane
Equipment Built-In Microwave, Dishwasher, Disposal, Oven/Range - Electric, Oven - Double, Stainless Steel Appliances, Water Heater, Washer/Dryer Stacked, Washer - Front Loading
Fireplace Y
Appliance Built-In Microwave, Dishwasher, Disposal, Oven/Range - Electric, Oven - Double, Stainless Steel Appliances, Water Heater, Washer/Dryer Stacked, Washer - Front Loading
Heat Source Natural Gas
Laundry Main Floor
Exterior
Garage Garage - Front Entry, Garage Door Opener, Inside Access
Garage Spaces 6.0
Amenities Available Bike Trail, Club House, Common Grounds, Community Center, Exercise Room, Jog/Walk Path, Pool - Outdoor, Fitness Center
Waterfront N
Water Access N
View Garden/Lawn, Trees/Woods
Roof Type Architectural Shingle
Accessibility Doors - Lever Handle(s), Grab Bars Mod
Parking Type Attached Garage, Driveway
Attached Garage 2
Total Parking Spaces 6
Garage Y
Building
Lot Description Backs - Open Common Area, Cul-de-sac, Front Yard, Level, No Thru Street
Story 1.5
Foundation Slab
Sewer Public Sewer
Water Public
Architectural Style Colonial, Ranch/Rambler, Loft with Bedrooms
Level or Stories 1.5
Additional Building Above Grade, Below Grade
Structure Type 9'+ Ceilings,Vaulted Ceilings
New Construction N
Schools
School District Spotsylvania County Public Schools
Others
HOA Fee Include Trash
Senior Community Yes
Age Restriction 55
Tax ID 35M8-105-
Ownership Fee Simple
SqFt Source Assessor
Security Features Smoke Detector
Special Listing Condition Standard
Read Less Info
Want to know what your home might be worth? Contact us for a FREE valuation!

Our team is ready to help you sell your home for the highest possible price ASAP

Bought with Jill N Beard • RE/MAX 100

43777 Central Station Dr, Suite 390, Ashburn, VA, 20147, United States
GET MORE INFORMATION






