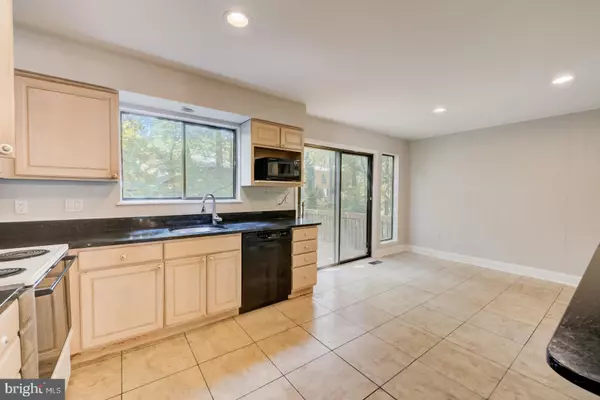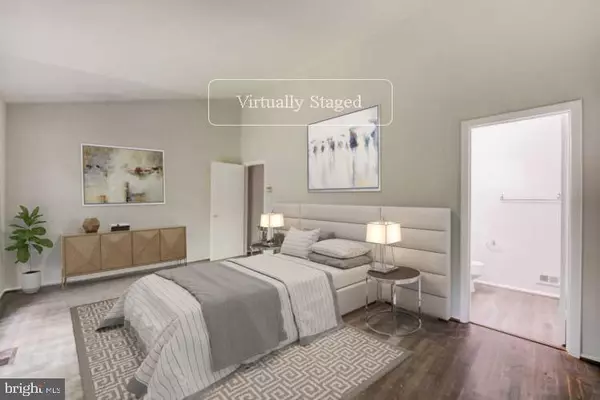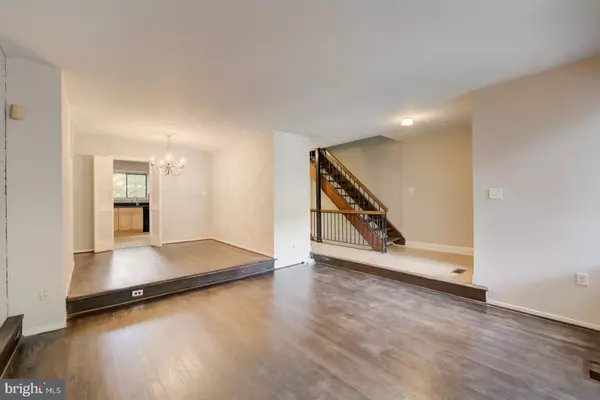$500,000
$515,000
2.9%For more information regarding the value of a property, please contact us for a free consultation.
3 Beds
4 Baths
1,600 SqFt
SOLD DATE : 04/20/2023
Key Details
Sold Price $500,000
Property Type Condo
Sub Type Condo/Co-op
Listing Status Sold
Purchase Type For Sale
Square Footage 1,600 sqft
Price per Sqft $312
Subdivision Reston
MLS Listing ID VAFX2091696
Sold Date 04/20/23
Style Contemporary
Bedrooms 3
Full Baths 3
Half Baths 1
Condo Fees $740/ann
HOA Fees $138/qua
HOA Y/N Y
Abv Grd Liv Area 1,600
Originating Board BRIGHT
Year Built 1972
Annual Tax Amount $5,715
Tax Year 2022
Lot Size 1,571 Sqft
Acres 0.04
Property Description
Come see this charming home now on the market! The kitchen boasts sleek countertops and a breakfast bar, making cooking and entertaining a delight. Discover a bright interior with a fireplace, neutral pallet, and well placed windows, perfect for natural lighting. The main bedroom and bathroom give you the perfect space for everyday living. Entertain on the back walk-out deck, perfect for barbecues. Don't miss this incredible opportunity.
Location
State VA
County Fairfax
Zoning 370
Rooms
Other Rooms Bedroom 2, Bedroom 3, Bedroom 1, Full Bath, Half Bath
Basement Fully Finished
Interior
Hot Water Natural Gas
Heating Central
Cooling Central A/C
Flooring Laminated, Wood, Other
Fireplaces Number 1
Fireplaces Type Wood
Equipment Dishwasher, Microwave, Oven/Range - Electric
Fireplace Y
Appliance Dishwasher, Microwave, Oven/Range - Electric
Heat Source Electric
Exterior
Garage Spaces 1.0
Carport Spaces 1
Waterfront N
Water Access N
Roof Type Shingle
Accessibility None
Total Parking Spaces 1
Garage N
Building
Story 2
Foundation Other
Sewer Public Sewer
Water Public
Architectural Style Contemporary
Level or Stories 2
Additional Building Above Grade, Below Grade
New Construction N
Schools
Elementary Schools Dogwood
Middle Schools Hughes
High Schools South Lakes
School District Fairfax County Public Schools
Others
Pets Allowed Y
HOA Fee Include Trash,Other
Senior Community No
Tax ID 0261 092A0036
Ownership Fee Simple
SqFt Source Assessor
Acceptable Financing Cash, Conventional, FHA
Listing Terms Cash, Conventional, FHA
Financing Cash,Conventional,FHA
Special Listing Condition Standard
Pets Description No Pet Restrictions
Read Less Info
Want to know what your home might be worth? Contact us for a FREE valuation!

Our team is ready to help you sell your home for the highest possible price ASAP

Bought with Daniel A. Boris • Pearson Smith Realty, LLC

43777 Central Station Dr, Suite 390, Ashburn, VA, 20147, United States
GET MORE INFORMATION






