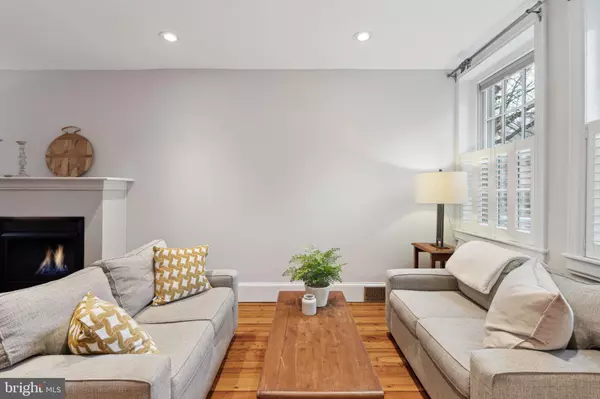$759,000
$759,000
For more information regarding the value of a property, please contact us for a free consultation.
3 Beds
2 Baths
1,800 SqFt
SOLD DATE : 04/21/2023
Key Details
Sold Price $759,000
Property Type Townhouse
Sub Type Interior Row/Townhouse
Listing Status Sold
Purchase Type For Sale
Square Footage 1,800 sqft
Price per Sqft $421
Subdivision Queen Village
MLS Listing ID PAPH2204080
Sold Date 04/21/23
Style Colonial,Traditional
Bedrooms 3
Full Baths 2
HOA Y/N N
Abv Grd Liv Area 1,800
Originating Board BRIGHT
Year Built 1920
Annual Tax Amount $9,793
Tax Year 2023
Lot Size 1,161 Sqft
Acres 0.03
Lot Dimensions 17.00 x 70.00
Property Description
Fantastic opportunity to own a beautifully renovated, historic home on one of the prettiest tree-lined blocks in Queen Village. 214 Monroe Street is over 1,825 square feet of living space w/3 bedrooms, 2 full baths, a finished lower-level and a gorgeous private back deck and patio space. Not to mention the added convenience of one car, pre-paid, garage parking just a few steps away. Enter into a bright entry vestibule with glass French door opening to the large living and dining room spaces that showcase original wide width pine floors, lots of natural light and a well-positioned gas fireplace. Directly beyond is the gourmet kitchen with s/steel appliances, including a new Bertazzoni gas oven, tons of prep space on stone counter tops, lots of cabinet storage and a slider to the rear deck with pergola and brick patio. Plenty of room to spread out, entertain and dine alfresco in the ivy-covered private garden. Lower level of the home is stylishly finished as a family room with wood floors, (could also be a 4th bedroom, home office or playroom). 2nd floor has a large landing hall w/a renovated full bathroom, bedrooms 2 and 3 along with newly added laundry center w/stacked washer/dryer for added convenience. Entire 3rd level is the stunning primary suite with vaulted ceiling showcasing restored original rafters, thick timber beams and brickwork. New primary bathroom has been added along with a walk-in closet. Upgrades are extensive and full list is available upon request. Located in the sought-after Meredith School catchment and surrounded by incredible neighborhood amenities, park space, restaurants and shopping. Seller is offering to prepay for 1 year of garage parking where they have rented for over 5 years with an acceptable offer.
Location
State PA
County Philadelphia
Area 19147 (19147)
Zoning RSA5
Direction North
Rooms
Other Rooms Living Room, Dining Room, Primary Bedroom, Bedroom 2, Bedroom 3, Kitchen, Family Room, Foyer, Laundry, Storage Room, Utility Room, Primary Bathroom, Full Bath
Basement Fully Finished, Improved, Space For Rooms
Interior
Interior Features Built-Ins, Exposed Beams, Primary Bath(s), Recessed Lighting, Walk-in Closet(s), Wood Floors
Hot Water Natural Gas
Heating Forced Air
Cooling Central A/C, Ductless/Mini-Split
Flooring Hardwood
Fireplaces Number 1
Fireplaces Type Gas/Propane
Equipment Dryer - Front Loading, Washer - Front Loading
Fireplace Y
Appliance Dryer - Front Loading, Washer - Front Loading
Heat Source Natural Gas
Laundry Upper Floor
Exterior
Exterior Feature Deck(s), Patio(s)
Garage Covered Parking
Garage Spaces 1.0
Water Access N
Accessibility None
Porch Deck(s), Patio(s)
Total Parking Spaces 1
Garage Y
Building
Story 3
Foundation Brick/Mortar
Sewer Public Sewer
Water Public
Architectural Style Colonial, Traditional
Level or Stories 3
Additional Building Above Grade, Below Grade
New Construction N
Schools
Elementary Schools William M. Meredith School
Middle Schools William M. Meredith School
School District The School District Of Philadelphia
Others
Senior Community No
Tax ID 023057805
Ownership Fee Simple
SqFt Source Assessor
Acceptable Financing Cash, Conventional
Listing Terms Cash, Conventional
Financing Cash,Conventional
Special Listing Condition Standard
Read Less Info
Want to know what your home might be worth? Contact us for a FREE valuation!

Our team is ready to help you sell your home for the highest possible price ASAP

Bought with Kelly D Patrizio • Coldwell Banker Realty

43777 Central Station Dr, Suite 390, Ashburn, VA, 20147, United States
GET MORE INFORMATION





