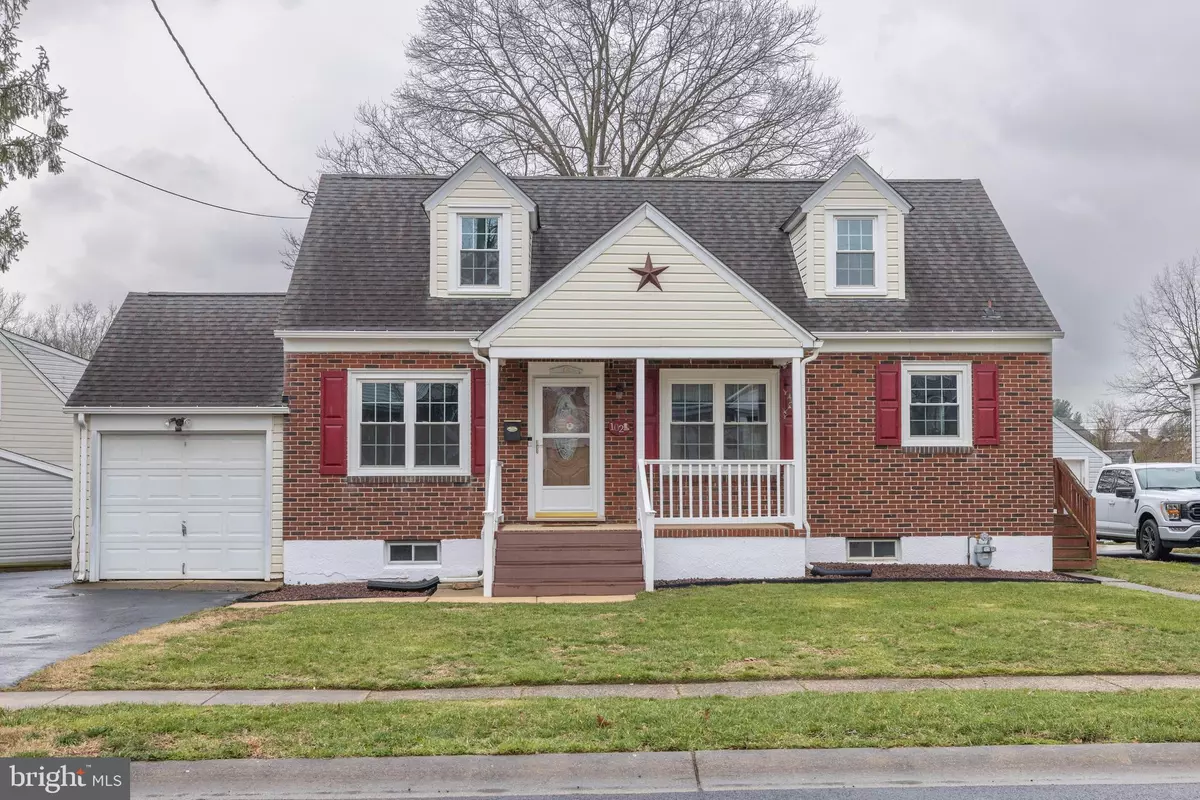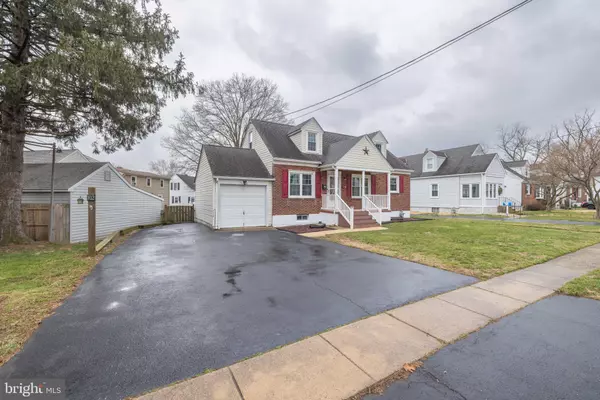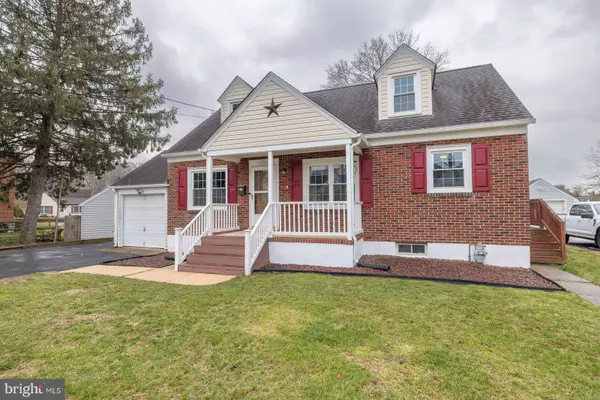$289,000
$289,000
For more information regarding the value of a property, please contact us for a free consultation.
3 Beds
2 Baths
1,200 SqFt
SOLD DATE : 04/24/2023
Key Details
Sold Price $289,000
Property Type Single Family Home
Sub Type Detached
Listing Status Sold
Purchase Type For Sale
Square Footage 1,200 sqft
Price per Sqft $240
Subdivision Woodcrest
MLS Listing ID DENC2039612
Sold Date 04/24/23
Style Cape Cod
Bedrooms 3
Full Baths 2
HOA Y/N N
Abv Grd Liv Area 1,200
Originating Board BRIGHT
Year Built 1942
Annual Tax Amount $1,408
Tax Year 2022
Lot Size 6,098 Sqft
Acres 0.14
Lot Dimensions 98.10 x 125.60
Property Description
Welcome to this lovely home in the neighborhood of Woodcrest. This Cape features a spacious backyard with a large privacy fence, double-size driveway for extra parking and plenty of curb appeal.
Enter into the family room from the front door and be greeted with a cozy living room leading directly into the rest of the home. The rest of the first floor features the main bedroom and a second family room with a door to the backyard, and a full bathroom.
The basement area is primed for its new owner to use it as an extra hang out space, office space, or other flex room to make use of the additional full bathroom in the basement.
The second floor features a bonus sitting area at the top of the stairs, and two additional bedrooms. Come check out this beautiful home today before it's gone!
Location
State DE
County New Castle
Area Elsmere/Newport/Pike Creek (30903)
Zoning NC5
Rooms
Basement Full
Main Level Bedrooms 1
Interior
Hot Water Natural Gas
Heating Baseboard - Hot Water
Cooling Central A/C
Heat Source Natural Gas
Exterior
Garage Garage - Front Entry
Garage Spaces 6.0
Fence Privacy
Waterfront N
Water Access N
Accessibility None
Attached Garage 1
Total Parking Spaces 6
Garage Y
Building
Story 2
Foundation Block
Sewer Public Sewer
Water Public
Architectural Style Cape Cod
Level or Stories 2
Additional Building Above Grade, Below Grade
New Construction N
Schools
School District Red Clay Consolidated
Others
Senior Community No
Tax ID 07-042.40-348
Ownership Fee Simple
SqFt Source Assessor
Acceptable Financing Cash, Conventional, FHA
Listing Terms Cash, Conventional, FHA
Financing Cash,Conventional,FHA
Special Listing Condition Standard
Read Less Info
Want to know what your home might be worth? Contact us for a FREE valuation!

Our team is ready to help you sell your home for the highest possible price ASAP

Bought with Von Guerrero • Tesla Realty Group, LLC

43777 Central Station Dr, Suite 390, Ashburn, VA, 20147, United States
GET MORE INFORMATION






