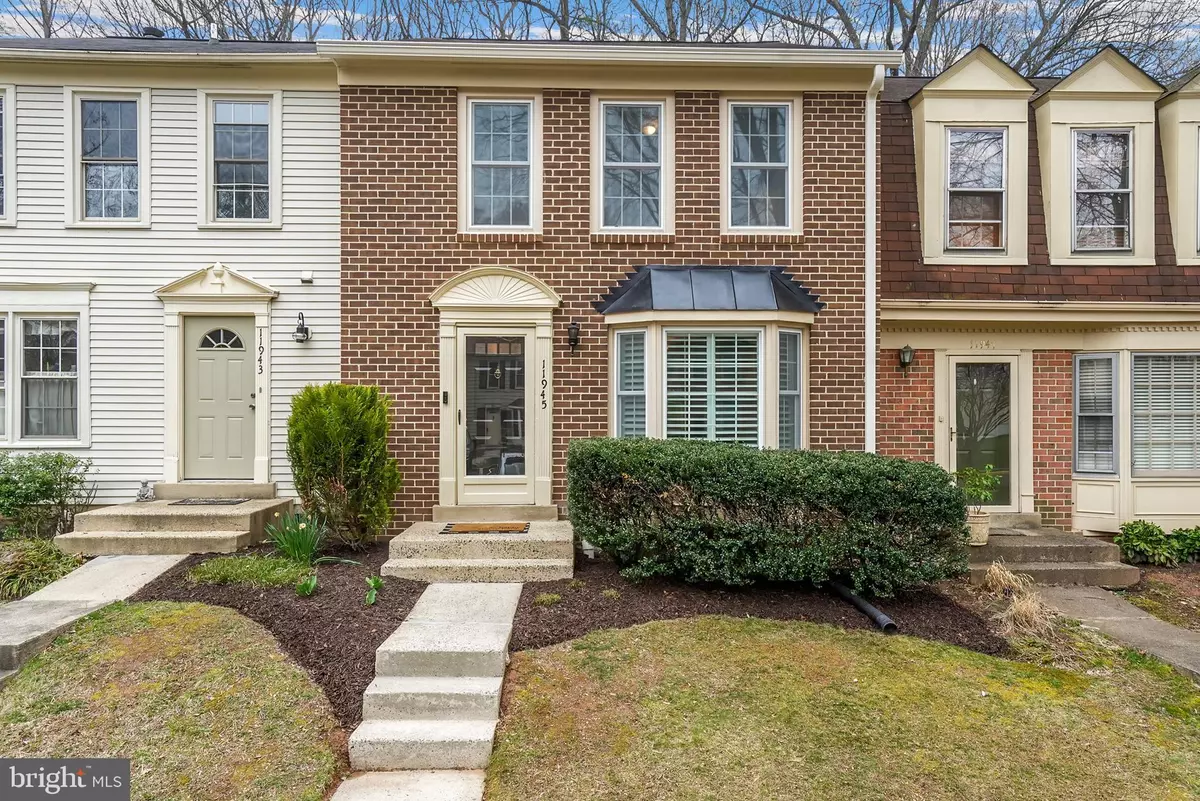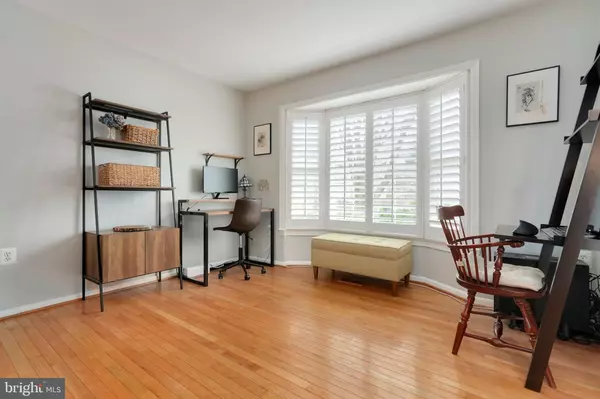$550,000
$525,000
4.8%For more information regarding the value of a property, please contact us for a free consultation.
3 Beds
4 Baths
1,819 SqFt
SOLD DATE : 04/25/2023
Key Details
Sold Price $550,000
Property Type Townhouse
Sub Type Interior Row/Townhouse
Listing Status Sold
Purchase Type For Sale
Square Footage 1,819 sqft
Price per Sqft $302
Subdivision Glen Alden
MLS Listing ID VAFX2118450
Sold Date 04/25/23
Style Colonial
Bedrooms 3
Full Baths 3
Half Baths 1
HOA Fees $86/qua
HOA Y/N Y
Abv Grd Liv Area 1,280
Originating Board BRIGHT
Year Built 1984
Annual Tax Amount $5,275
Tax Year 2023
Lot Size 1,500 Sqft
Acres 0.03
Property Description
**Open House Canceled. Property is under contract.** Welcome to 11945 Artery Dr! Look no further! This stunning 3 bedroom, 3.5 bathroom house has been renovated and updated, boasting a new kitchen (2019) with modern appliances. The house also features new windows (2018) that allow for plenty of natural light, along with an upgraded HVAC system (2015), hot water heater (2021), closet doors in each bedroom (2023), and a new fence (2021) that surrounds the property for added privacy. Additionally, the backyard has been enhanced with a recently updated patio and steps (2016), perfect for outdoor gatherings and entertaining. The new gutters (2022) ensure that the house is well-maintained, both inside and out. The location of this property is unbeatable, situated in the Glen Alden neighborhood featuring a tennis court, basketball court, and two playgrounds, that is just a short drive away from Fairfax Corner and Fair Oaks mall. With easy access to the highway and proximity to Washington D.C., this house is perfect for commuters who want to stay connected to the city. There are also great shopping and dining options nearby, making this location even more desirable. Overall, this is a must-see property that offers a perfect combination of style, convenience, and comfort. Truly a must see! Schedule your tour today!
Location
State VA
County Fairfax
Zoning 308
Rooms
Basement Other
Interior
Interior Features Combination Dining/Living, Floor Plan - Traditional, Kitchen - Eat-In, Kitchen - Table Space, Primary Bath(s), Window Treatments, Wood Floors, Ceiling Fan(s)
Hot Water Electric
Heating Heat Pump(s)
Cooling Central A/C
Flooring Hardwood, Luxury Vinyl Plank, Carpet
Equipment Built-In Microwave, Dishwasher, Disposal, Washer, Dryer, Refrigerator, Stove
Appliance Built-In Microwave, Dishwasher, Disposal, Washer, Dryer, Refrigerator, Stove
Heat Source Electric
Exterior
Exterior Feature Patio(s), Deck(s)
Garage Spaces 2.0
Amenities Available Common Grounds, Tennis Courts, Tot Lots/Playground
Water Access N
Accessibility None
Porch Patio(s), Deck(s)
Total Parking Spaces 2
Garage N
Building
Story 3
Foundation Other
Sewer Public Sewer
Water Public
Architectural Style Colonial
Level or Stories 3
Additional Building Above Grade, Below Grade
New Construction N
Schools
Elementary Schools Eagle View
Middle Schools Lanier
High Schools Fairfax
School District Fairfax County Public Schools
Others
HOA Fee Include Road Maintenance,Snow Removal,Trash,Lawn Maintenance
Senior Community No
Tax ID 0561 14 0082
Ownership Fee Simple
SqFt Source Assessor
Special Listing Condition Standard
Read Less Info
Want to know what your home might be worth? Contact us for a FREE valuation!

Our team is ready to help you sell your home for the highest possible price ASAP

Bought with Aarti Sood • Redfin Corporation
43777 Central Station Dr, Suite 390, Ashburn, VA, 20147, United States
GET MORE INFORMATION






