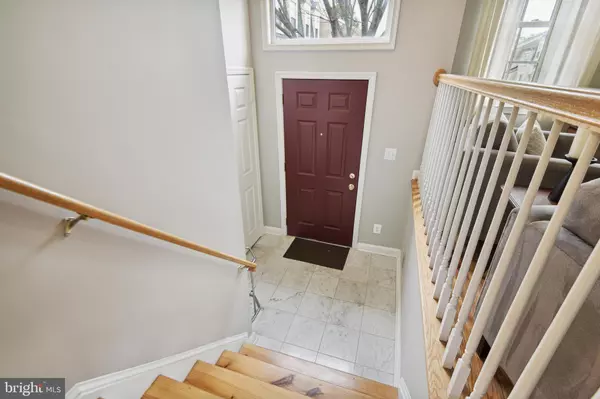$1,180,000
$1,135,000
4.0%For more information regarding the value of a property, please contact us for a free consultation.
3 Beds
4 Baths
2,845 SqFt
SOLD DATE : 04/26/2023
Key Details
Sold Price $1,180,000
Property Type Townhouse
Sub Type End of Row/Townhouse
Listing Status Sold
Purchase Type For Sale
Square Footage 2,845 sqft
Price per Sqft $414
Subdivision Mclean Mews
MLS Listing ID VAFX2118118
Sold Date 04/26/23
Style Colonial
Bedrooms 3
Full Baths 2
Half Baths 2
HOA Fees $131/mo
HOA Y/N Y
Abv Grd Liv Area 2,495
Originating Board BRIGHT
Year Built 1982
Annual Tax Amount $11,628
Tax Year 2023
Lot Size 3,648 Sqft
Acres 0.08
Property Description
Luxurious end unit townhouse in sought-after McLean Mews, a prestigious and well established Community located in the heart of McLean! This beautifully appointed, light-filled home features an open floor plan, custom design renovations, and a garden terrace in a park-like setting. The elegant entrance opens into an imposing living room with high ceilings & large windows, and leads to the spacious dining room. The gourmet eat-in kitchen has been updated with Shaker style white quality cabinets, gray granite countertops & breakfast island which opens into the family gathering room or informal dining area. There is a nicely updated powder room conveniently located on the main level.
The upper level features a large primary bedroom with dormer windows and two walk-in closets, plus two additional spacious bedrooms. The primary bathroom has been exquisitely remodeled with a sleek double sink vanity, massage tub, frameless glass doors, and and spectacular ceramic flooring with radiant heat. The second full bathroom has also been tastefully renovated and compliments the primary bath in style and color. The full daylight lower level features white built-in bookcases with cabinets, a Vermont castings wood fireplace, recessed lighting, wide plank flooring, and French Doors that access the breathtaking gated patio. On this level there is also an updated half bathroom, a well organized laundry room and a storage room. Access to the oversized 1 car garage with storage cabinets. The main and upper levels feature gleaming hardwood floors. Updates include new roof, double pane high quality Andersen windows, exterior/interior paint, refinished hardwood floors, full kitchen and bathrooms renovations, new cement driveway and refurbished fence. This home is ideally located in a quiet neighborhood, steps from shops & restaurants, minutes to schools, near new metro stations , short distance to parks, easy commute to DC and close to airports and Tysons Corner. This wonderful home is move-in ready and offers and ideal setting for the most discerning buyer!
Location
State VA
County Fairfax
Zoning 180
Rooms
Other Rooms Living Room, Dining Room, Primary Bedroom, Bedroom 2, Kitchen, Family Room, Laundry, Storage Room, Bathroom 3
Basement Daylight, Full, Fully Finished, Walkout Level
Interior
Interior Features Breakfast Area, Ceiling Fan(s), Built-Ins, Crown Moldings, Dining Area, Floor Plan - Open, Kitchen - Eat-In, Kitchen - Gourmet, Kitchen - Island, Recessed Lighting, Stove - Wood, Walk-in Closet(s), Window Treatments, Wood Floors
Hot Water Natural Gas
Heating Forced Air
Cooling Central A/C
Flooring Hardwood, Engineered Wood
Fireplaces Number 1
Equipment Built-In Microwave, Dishwasher, Disposal, Dryer, Dryer - Front Loading, Extra Refrigerator/Freezer, Humidifier, Icemaker, Microwave, Oven - Self Cleaning, Oven/Range - Electric, Refrigerator, Stainless Steel Appliances, Washer, Washer - Front Loading, Water Heater
Window Features Double Pane
Appliance Built-In Microwave, Dishwasher, Disposal, Dryer, Dryer - Front Loading, Extra Refrigerator/Freezer, Humidifier, Icemaker, Microwave, Oven - Self Cleaning, Oven/Range - Electric, Refrigerator, Stainless Steel Appliances, Washer, Washer - Front Loading, Water Heater
Heat Source Natural Gas
Laundry Basement, Dryer In Unit, Washer In Unit, Has Laundry
Exterior
Exterior Feature Patio(s), Terrace
Garage Garage - Front Entry, Oversized
Garage Spaces 1.0
Fence Fully
Amenities Available Common Grounds, Fencing
Waterfront N
Water Access N
View Trees/Woods, Scenic Vista
Accessibility Level Entry - Main
Porch Patio(s), Terrace
Attached Garage 1
Total Parking Spaces 1
Garage Y
Building
Lot Description Backs - Parkland, Backs to Trees, Cul-de-sac, Landscaping, Rear Yard
Story 3
Foundation Other
Sewer Public Sewer
Water Public
Architectural Style Colonial
Level or Stories 3
Additional Building Above Grade, Below Grade
New Construction N
Schools
Elementary Schools Franklin Sherman
Middle Schools Longfellow
High Schools Mclean
School District Fairfax County Public Schools
Others
HOA Fee Include Common Area Maintenance,Lawn Maintenance,Parking Fee,Road Maintenance,Snow Removal,Trash
Senior Community No
Tax ID 0302 34 0021
Ownership Fee Simple
SqFt Source Assessor
Security Features Monitored,Smoke Detector
Acceptable Financing Cash, Conventional, FHA, VA
Listing Terms Cash, Conventional, FHA, VA
Financing Cash,Conventional,FHA,VA
Special Listing Condition Standard
Read Less Info
Want to know what your home might be worth? Contact us for a FREE valuation!

Our team is ready to help you sell your home for the highest possible price ASAP

Bought with Tracy V Williams • TTR Sothebys International Realty

43777 Central Station Dr, Suite 390, Ashburn, VA, 20147, United States
GET MORE INFORMATION






