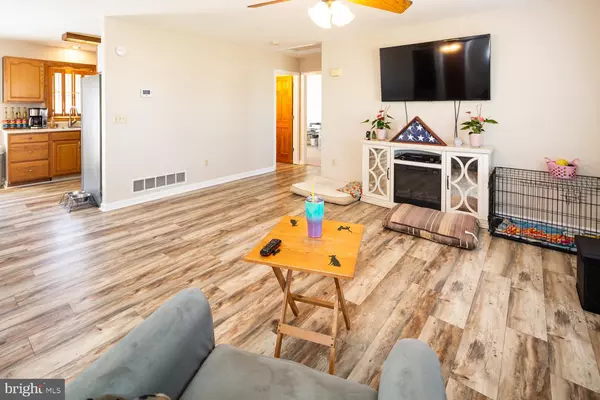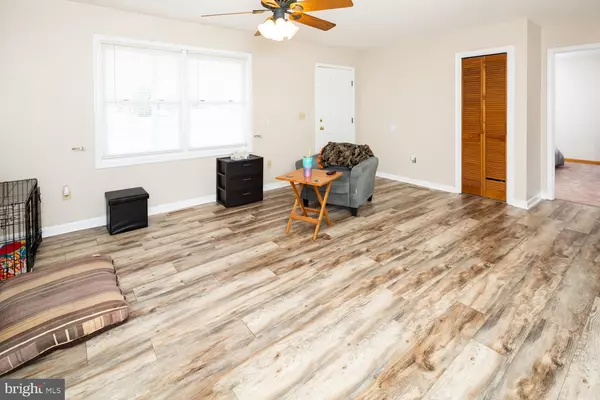$285,000
$285,000
For more information regarding the value of a property, please contact us for a free consultation.
3 Beds
2 Baths
1,248 SqFt
SOLD DATE : 04/26/2023
Key Details
Sold Price $285,000
Property Type Single Family Home
Sub Type Detached
Listing Status Sold
Purchase Type For Sale
Square Footage 1,248 sqft
Price per Sqft $228
Subdivision Hummingbird Hills
MLS Listing ID DEKT2017514
Sold Date 04/26/23
Style Ranch/Rambler
Bedrooms 3
Full Baths 2
HOA Y/N N
Abv Grd Liv Area 1,248
Originating Board BRIGHT
Year Built 1997
Annual Tax Amount $809
Tax Year 2022
Lot Size 1.000 Acres
Acres 1.0
Lot Dimensions 1.00 x 0.00
Property Description
PRICE DROP with updates. This is a MUST-SEE home., priced to sell ASAP. Showings resume Monday April 3, 2023. You don't want to pass by this cute home settled on 1 ACRE. This great country living Ranch home could be yours! Well maintained with two newly built deck steps, fenced yard with privacy bushes located at the back of the property. 3 Bedroom, 2 full Bath ranch quietly nestled in a cul-de-sac in a quiet neighborhood on an acre of land. Features include newly painted walls throughout, new carpet installed in all 3 bedrooms and LVP flooring in the main areas that open and brighten the spacious living area. Updated appliances in the in Kitchen. Laundry room that includes an entrance door perfect to use as a "mud room".
Newly renovated covered front porch to put a couple of comfy rocking chairs to enjoy the quiet countryside. Conveniently located to Milford shopping and restaurants. Easy access to Route 1 to get to Dover, the Delaware Beaches and Washington, DC. New Bayhealth medical facilities nearby. Electric installed in the backyard for a future pool to enhance this cleared 1 acre lot. Great space for entertaining and family gatherings! Current Well & Septic (Cert.) Reports available in listing docs.
RV is not included in the listing, but seller is willing to negotiate, if interested.
Location
State DE
County Kent
Area Milford (30805)
Zoning AC
Rooms
Other Rooms Living Room, Dining Room, Primary Bedroom, Bedroom 2, Bedroom 3, Kitchen, Laundry, Other, Attic
Main Level Bedrooms 3
Interior
Interior Features Attic, Ceiling Fan(s), Carpet, Dining Area, Entry Level Bedroom, Primary Bath(s)
Hot Water Electric
Heating Forced Air, Heat Pump - Electric BackUp
Cooling Central A/C, Ceiling Fan(s)
Flooring Laminated, Partially Carpeted
Equipment Built-In Microwave, Dishwasher, Exhaust Fan, Icemaker, Refrigerator, Stove, Water Heater
Fireplace N
Appliance Built-In Microwave, Dishwasher, Exhaust Fan, Icemaker, Refrigerator, Stove, Water Heater
Heat Source Electric
Laundry Hookup, Main Floor
Exterior
Exterior Feature Deck(s), Porch(es), Roof
Garage Spaces 4.0
Fence Wood
Utilities Available Cable TV, Electric Available, Sewer Available, Water Available
Water Access N
View Trees/Woods
Roof Type Shingle,Pitched
Street Surface Black Top
Accessibility None
Porch Deck(s), Porch(es), Roof
Total Parking Spaces 4
Garage N
Building
Lot Description Cleared, Backs to Trees, Cul-de-sac, Front Yard, Level, SideYard(s)
Story 1
Foundation Block, Crawl Space
Sewer On Site Septic
Water Well
Architectural Style Ranch/Rambler
Level or Stories 1
Additional Building Above Grade, Below Grade
Structure Type Dry Wall
New Construction N
Schools
Elementary Schools Morris Early Childhood Center
Middle Schools Milford Central Academy
High Schools Milford
School District Milford
Others
Senior Community No
Tax ID 40-02.00-3.00
Ownership Fee Simple
SqFt Source Estimated
Acceptable Financing Conventional, Cash, FHA, VA
Horse Property N
Listing Terms Conventional, Cash, FHA, VA
Financing Conventional,Cash,FHA,VA
Special Listing Condition Standard
Read Less Info
Want to know what your home might be worth? Contact us for a FREE valuation!

Our team is ready to help you sell your home for the highest possible price ASAP

Bought with Jennifer M Samero • Long & Foster Real Estate, Inc.

43777 Central Station Dr, Suite 390, Ashburn, VA, 20147, United States
GET MORE INFORMATION






