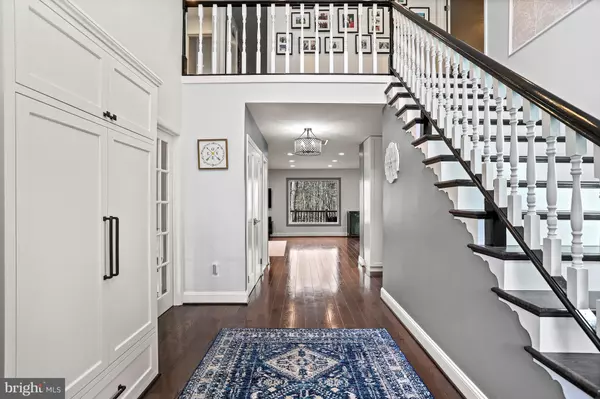$1,425,000
$1,425,000
For more information regarding the value of a property, please contact us for a free consultation.
5 Beds
4 Baths
4,490 SqFt
SOLD DATE : 04/28/2023
Key Details
Sold Price $1,425,000
Property Type Single Family Home
Sub Type Detached
Listing Status Sold
Purchase Type For Sale
Square Footage 4,490 sqft
Price per Sqft $317
Subdivision Potomac Hills
MLS Listing ID VAFX2118094
Sold Date 04/28/23
Style Colonial
Bedrooms 5
Full Baths 3
Half Baths 1
HOA Y/N N
Abv Grd Liv Area 2,998
Originating Board BRIGHT
Year Built 1979
Annual Tax Amount $13,015
Tax Year 2023
Lot Size 0.331 Acres
Acres 0.33
Property Sub-Type Detached
Property Description
Fully turn-key, meticulously remodeled and maintained custom home in sought after Potomac Hills. Unique opportunity to have all of the best of the suburbs, with premium privacy on quiet cul-de-sac, with a 10 minute, 1-stoplight commute to DC or Arlington. With over 4,400 sq ft of redesigned living space, this 5 bedroom, 3 ½ bath, 3-level home offers an open floor plan backing to wooded Pimmit Run in sought-after Potomac Hills. Nearly $600k in design renovation and updates include new roof, new kitchen design with Quartz countertops, maple cabinets, Subzero and 5-burner Wolf induction range, new hardwoods and light fixtures, California Closets and finished lower level w/full bath. Main level entrance opens to a large 2-story foyer w/built-ins for ultimate organization, an office/playroom with privacy behind French doors and sun-filled living room and dining room - both with French door access to the Trex deck. Upper level includes the oversized primary bedroom with fireplace & en-suite fully renovated bathroom, 3 additional, generously-sized bedrooms and hall bath. Finished walk-out lower level with family room, bedroom, full bath, gym and tiled mudroom off French doors leading to private patio. McLean High School pyramid. Access to miles of Pimmit Run trails and minutes to Chain Bridge and GW Parkway, with immediate access to downtown McLean, Arlington, DC, Tysons. Don't miss this unique opportunity to own a beautiful, turn key home in one of McLean's most sought after neighborhoods!
Location
State VA
County Fairfax
Zoning 130
Rooms
Other Rooms Living Room, Dining Room, Primary Bedroom, Bedroom 2, Bedroom 3, Bedroom 4, Bedroom 5, Kitchen, Family Room, Foyer, Exercise Room, Mud Room, Office, Utility Room, Bathroom 2, Bathroom 3, Primary Bathroom, Half Bath
Basement Walkout Level, Outside Entrance, Rear Entrance
Interior
Interior Features Breakfast Area, Built-Ins, Dining Area, Floor Plan - Open, Kitchen - Gourmet, Kitchen - Island, Pantry, Primary Bath(s), Recessed Lighting, Upgraded Countertops, Walk-in Closet(s), Wood Floors
Hot Water Electric
Heating Heat Pump(s)
Cooling Central A/C
Fireplaces Number 2
Fireplaces Type Electric, Wood
Equipment Built-In Range, Dishwasher, Disposal, Dryer - Electric, Dryer - Front Loading, Oven - Double, Oven - Wall, Oven/Range - Electric, Refrigerator, Stainless Steel Appliances, Washer
Fireplace Y
Appliance Built-In Range, Dishwasher, Disposal, Dryer - Electric, Dryer - Front Loading, Oven - Double, Oven - Wall, Oven/Range - Electric, Refrigerator, Stainless Steel Appliances, Washer
Heat Source Electric
Exterior
Exterior Feature Deck(s), Patio(s)
Water Access N
View Creek/Stream, Trees/Woods
Accessibility None
Porch Deck(s), Patio(s)
Garage N
Building
Lot Description Adjoins - Public Land, Backs - Parkland, Backs to Trees, Cul-de-sac, No Thru Street, Trees/Wooded
Story 3
Foundation Permanent
Sewer Public Sewer
Water Public
Architectural Style Colonial
Level or Stories 3
Additional Building Above Grade, Below Grade
New Construction N
Schools
Elementary Schools Chesterbrook
Middle Schools Longfellow
High Schools Mclean
School District Fairfax County Public Schools
Others
Senior Community No
Tax ID 0311 11 0024
Ownership Fee Simple
SqFt Source Assessor
Special Listing Condition Standard
Read Less Info
Want to know what your home might be worth? Contact us for a FREE valuation!

Our team is ready to help you sell your home for the highest possible price ASAP

Bought with Katrina L Schymik Abjornson • Compass
GET MORE INFORMATION






