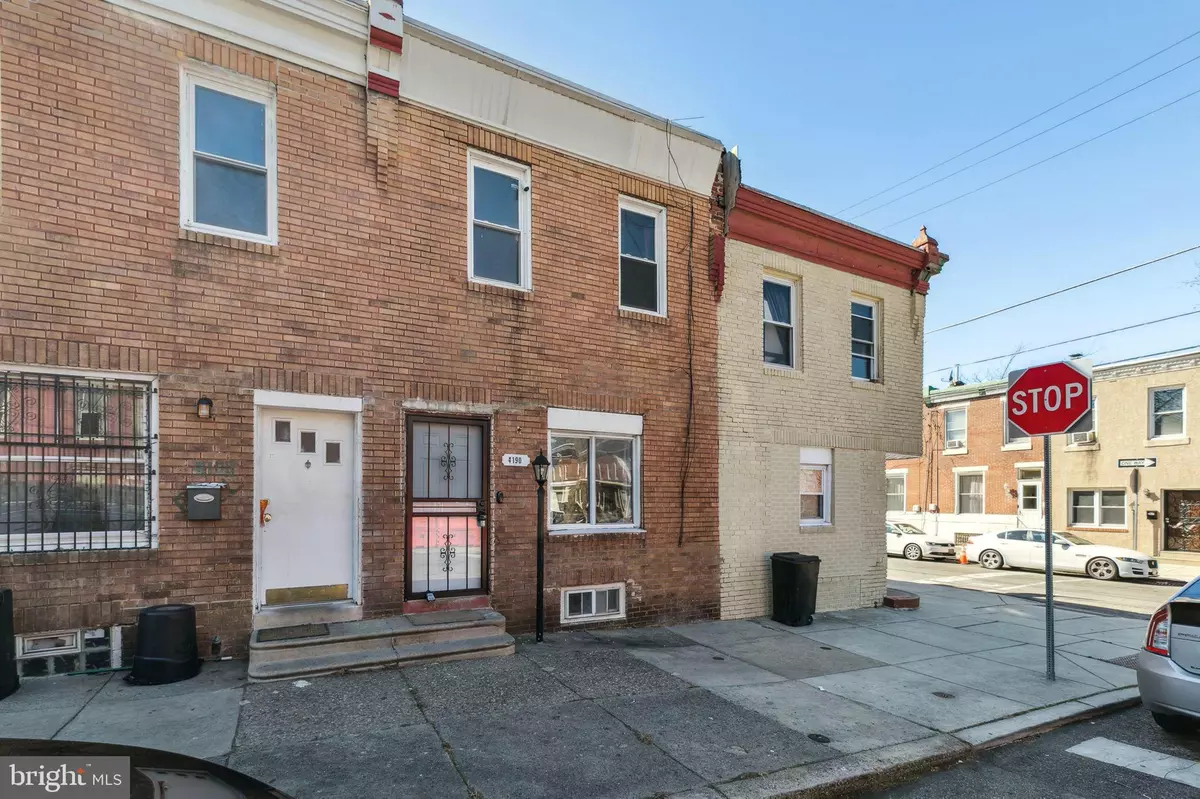$132,500
$129,900
2.0%For more information regarding the value of a property, please contact us for a free consultation.
746 SqFt
SOLD DATE : 04/28/2023
Key Details
Sold Price $132,500
Property Type Multi-Family
Sub Type Interior Row/Townhouse
Listing Status Sold
Purchase Type For Sale
Square Footage 746 sqft
Price per Sqft $177
Subdivision Nicetown
MLS Listing ID PAPH2211320
Sold Date 04/28/23
Style Traditional
Abv Grd Liv Area 746
Originating Board BRIGHT
Year Built 1930
Annual Tax Amount $698
Tax Year 2023
Lot Size 596 Sqft
Acres 0.01
Lot Dimensions 15.00 x 40.00
Property Description
Welcome to 4190 Wayne Avenue, a recently renovated duplex and an Excellent Investment Opportunity! Cap Rate is about 14% assuming long-term tenants at market rent. Conveniently located a few blocks from Wayne Junction station, while also being a short walk to the Broad St line subway, a quick drive to Temple University Hospital/Medical School and just a few minutes from I-76. This home is currently set up as 2 1-bedroom units. Each Unit has been updated and features a kitchen, full bathroom and a large bedroom.
There is an unfinished basement space for storage, a fenced-in backyard with a patio area and new flooring throughout. This home was previously being used as an AirBNB and could easily serve as a long-term rental for an investor looking to add a high cash flowing property to their portfolio.
Location
State PA
County Philadelphia
Area 19140 (19140)
Zoning RSA5
Rooms
Basement Improved, Poured Concrete, Shelving, Windows
Interior
Interior Features Carpet, Ceiling Fan(s), Entry Level Bedroom
Hot Water Electric
Heating Baseboard - Electric
Cooling Window Unit(s)
Flooring Ceramic Tile, Bamboo
Fireplace N
Heat Source Electric
Exterior
Exterior Feature Patio(s)
Utilities Available Cable TV Available, Electric Available
Water Access N
View City
Accessibility None
Porch Patio(s)
Road Frontage City/County
Garage N
Building
Foundation Slab
Sewer Public Sewer
Water Public
Architectural Style Traditional
Additional Building Above Grade
Structure Type Dry Wall
New Construction N
Schools
School District The School District Of Philadelphia
Others
Tax ID 131404600
Ownership Fee Simple
SqFt Source Assessor
Acceptable Financing Cash, Conventional, Installment Sale
Listing Terms Cash, Conventional, Installment Sale
Financing Cash,Conventional,Installment Sale
Special Listing Condition Standard
Read Less Info
Want to know what your home might be worth? Contact us for a FREE valuation!

Our team is ready to help you sell your home for the highest possible price ASAP

Bought with Melissa Purnell • RE/MAX Access

43777 Central Station Dr, Suite 390, Ashburn, VA, 20147, United States
GET MORE INFORMATION






