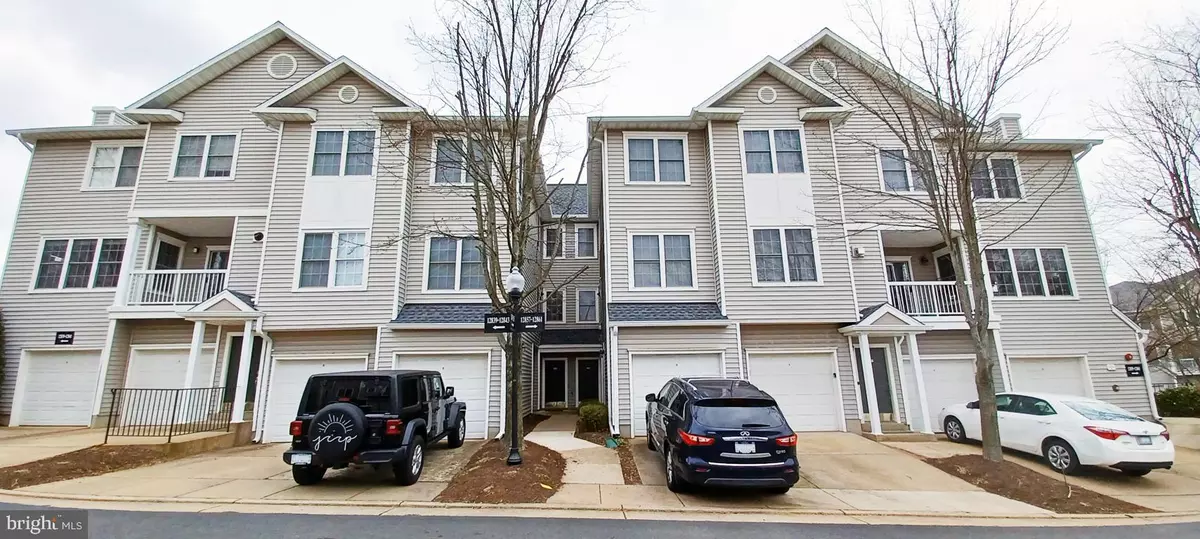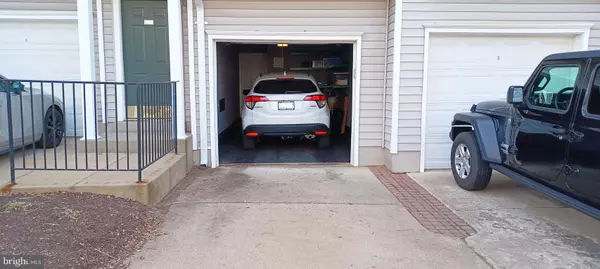$425,000
$428,000
0.7%For more information regarding the value of a property, please contact us for a free consultation.
2 Beds
2 Baths
1,230 SqFt
SOLD DATE : 04/28/2023
Key Details
Sold Price $425,000
Property Type Condo
Sub Type Condo/Co-op
Listing Status Sold
Purchase Type For Sale
Square Footage 1,230 sqft
Price per Sqft $345
Subdivision Gates Of Fair Lakes
MLS Listing ID VAFX2117942
Sold Date 04/28/23
Style Contemporary
Bedrooms 2
Full Baths 2
Condo Fees $450/mo
HOA Y/N N
Abv Grd Liv Area 1,230
Originating Board BRIGHT
Year Built 1997
Annual Tax Amount $4,309
Tax Year 2023
Property Description
EXQUISITELY UPDATED! Charming two-level, move-in ready home features Attached Private Garage, 2 bedrooms, 2 full baths, security system, large-screen TV, and 1230 sqft of naturally-lighted, open living space in a premier gated-community with a private balcony. Conveniently located near popular shopping, transportation and fine-dining! Enjoy a beautiful gourmet kitchen with gleaming granite counters, stylish backsplash, and high-end stainless appliances. Luxury living at its finest! Primary bedroom has a huge walk-in closet with auto-lighting and an updated en-suite full bath with granite counters, frameless shower, and updated cabinet with lighted mirrors. Additional bedroom and second updated full bath on the same floor for convenience! The living room has a cozy gas fireplace with stone surround. Other special upgrades include track lighting and a fully padded floor in the garage. The water bill is included in the monthly association fee. This coveted community, Gates of Fair Lakes, includes an outdoor pool, fitness center, billiards, and entertainment space.
Location
State VA
County Fairfax
Zoning 402
Direction East
Rooms
Other Rooms Living Room, Dining Room, Primary Bedroom, Kitchen, Foyer, Primary Bathroom, Full Bath, Additional Bedroom
Interior
Interior Features Built-Ins, Ceiling Fan(s), Combination Dining/Living, Crown Moldings, Dining Area, Floor Plan - Open, Kitchen - Gourmet, Recessed Lighting, Upgraded Countertops, Walk-in Closet(s), Window Treatments
Hot Water Natural Gas
Cooling Central A/C, Ceiling Fan(s), Programmable Thermostat
Fireplaces Number 1
Fireplaces Type Gas/Propane
Equipment Built-In Microwave, Dishwasher, Disposal, Dryer, Oven/Range - Gas, Refrigerator, Stainless Steel Appliances, Washer, Water Heater
Fireplace Y
Window Features Energy Efficient,Sliding
Appliance Built-In Microwave, Dishwasher, Disposal, Dryer, Oven/Range - Gas, Refrigerator, Stainless Steel Appliances, Washer, Water Heater
Heat Source Natural Gas
Laundry Washer In Unit, Dryer In Unit, Lower Floor
Exterior
Exterior Feature Balcony
Parking Features Built In, Garage - Front Entry, Garage Door Opener
Garage Spaces 2.0
Utilities Available Cable TV, Electric Available, Natural Gas Available, Phone, Sewer Available, Water Available
Amenities Available Billiard Room, Community Center, Exercise Room, Common Grounds, Gated Community, Pool - Outdoor, Reserved/Assigned Parking, Picnic Area
Water Access N
View Street, Trees/Woods
Roof Type Architectural Shingle,Composite
Accessibility Level Entry - Main
Porch Balcony
Attached Garage 1
Total Parking Spaces 2
Garage Y
Building
Story 2
Foundation Slab, Concrete Perimeter
Sewer Public Sewer
Water Public
Architectural Style Contemporary
Level or Stories 2
Additional Building Above Grade, Below Grade
Structure Type Dry Wall
New Construction N
Schools
Elementary Schools Greenbriar East
Middle Schools Katherine Johnson
High Schools Fairfax
School District Fairfax County Public Schools
Others
Pets Allowed Y
HOA Fee Include Common Area Maintenance,Lawn Maintenance,Management,Parking Fee,Pest Control,Pool(s),Snow Removal,Trash,Water,Sewer,Ext Bldg Maint
Senior Community No
Tax ID 0454 19 0150
Ownership Condominium
Security Features Security System,Security Gate
Acceptable Financing Cash, Conventional, FHA, Negotiable
Horse Property N
Listing Terms Cash, Conventional, FHA, Negotiable
Financing Cash,Conventional,FHA,Negotiable
Special Listing Condition Standard
Pets Allowed Case by Case Basis
Read Less Info
Want to know what your home might be worth? Contact us for a FREE valuation!

Our team is ready to help you sell your home for the highest possible price ASAP

Bought with Sherilee J Cronin • Compass
43777 Central Station Dr, Suite 390, Ashburn, VA, 20147, United States
GET MORE INFORMATION






