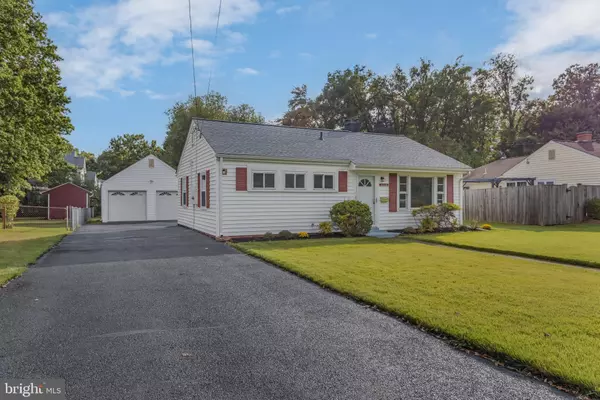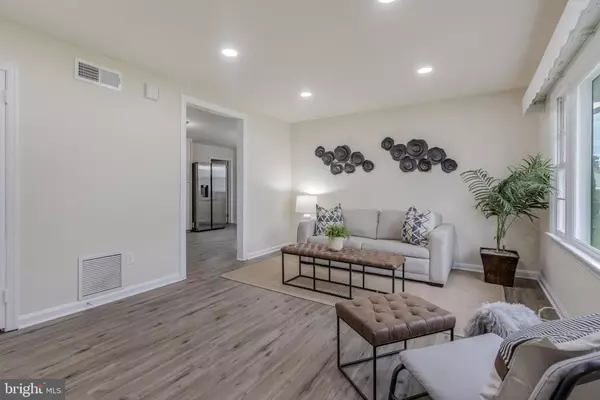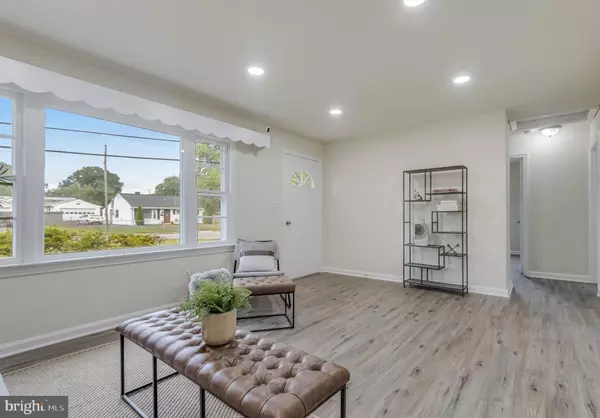$590,000
$599,900
1.7%For more information regarding the value of a property, please contact us for a free consultation.
3 Beds
2 Baths
1,426 SqFt
SOLD DATE : 04/28/2023
Key Details
Sold Price $590,000
Property Type Single Family Home
Sub Type Detached
Listing Status Sold
Purchase Type For Sale
Square Footage 1,426 sqft
Price per Sqft $413
Subdivision Virginia Hills
MLS Listing ID VAFX2109670
Sold Date 04/28/23
Style Ranch/Rambler
Bedrooms 3
Full Baths 2
HOA Y/N N
Abv Grd Liv Area 1,426
Originating Board BRIGHT
Year Built 1951
Annual Tax Amount $6,068
Tax Year 2023
Lot Size 0.278 Acres
Acres 0.28
Property Description
Welcome home to this fully renovated, gorgeous single-family rambler home with a big 2-car garage and a huge shed in the sought-after community of Virginia Hills. Situated on a quiet street, 6608 Dorset Dr is a 1951-single-family home boasting 1,506 sq ft of living space.
A fresh sealed driveway on a huge front yard welcomes you to this renovated 3 bed, 2 bath house. Walk into an open and airy living room with new vinyl plank floors and brand-new recessed lights. Large and spacious master bedroom that has a full in-suite bathroom with double vanities, tile floors and a nice shower. The stunning kitchen has been overhauled and given a contemporary touch with new granite countertops, new premium stainless steel appliances, a breakfast nook, a subway tile backsplash, a pantry cabinet, and loads of deep cabinet drawers for additional storage. The side door in the kitchen provides easy access to the huge family room, which also has a washer and dryer.
The fully renovated bathroom has a new toilet, a modern vanity, an updated tub, and brand-new bath hardware.
You can walk out to the beautiful fenced-in and private backyard, which is a future gardener's dream. A HUGE, detached two-car garage is available for all your parking needs. Along with parking, the garage also hosts a private woodworking area.
BRAND NEW HVAC COMPRESSOR, FRESH PAINT, NEW RECESSED LIGHTS - the list is endless!
Close to everything including Kingstowne, Franconia/Springfield, restaurants, stores, grocery, major commuter routes (I-95, I-395, I-295), Metro, parks, etc.
Location
State VA
County Fairfax
Zoning 140
Rooms
Main Level Bedrooms 3
Interior
Hot Water Natural Gas
Heating Central
Cooling Central A/C
Equipment Built-In Microwave, Dishwasher, Disposal, Dryer - Electric, Oven/Range - Gas, Refrigerator, Stainless Steel Appliances, Washer, Water Heater
Fireplace N
Appliance Built-In Microwave, Dishwasher, Disposal, Dryer - Electric, Oven/Range - Gas, Refrigerator, Stainless Steel Appliances, Washer, Water Heater
Heat Source Natural Gas
Exterior
Garage Garage - Front Entry
Garage Spaces 2.0
Waterfront N
Water Access N
Accessibility None
Total Parking Spaces 2
Garage Y
Building
Story 1
Foundation Concrete Perimeter
Sewer Public Sewer
Water Public
Architectural Style Ranch/Rambler
Level or Stories 1
Additional Building Above Grade, Below Grade
New Construction N
Schools
School District Fairfax County Public Schools
Others
Senior Community No
Tax ID 0922 02120005
Ownership Fee Simple
SqFt Source Assessor
Special Listing Condition Standard
Read Less Info
Want to know what your home might be worth? Contact us for a FREE valuation!

Our team is ready to help you sell your home for the highest possible price ASAP

Bought with TIMOTHY J WILLIAMS • Redfin Corporation

43777 Central Station Dr, Suite 390, Ashburn, VA, 20147, United States
GET MORE INFORMATION






