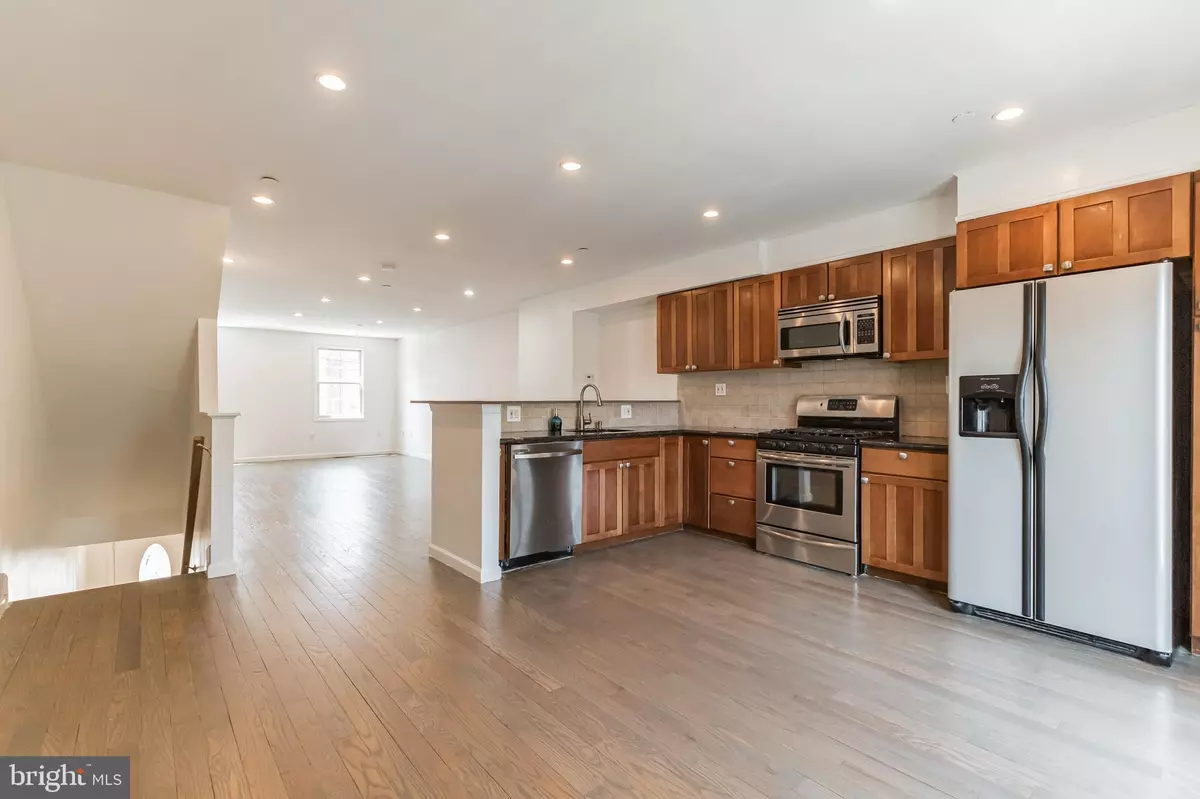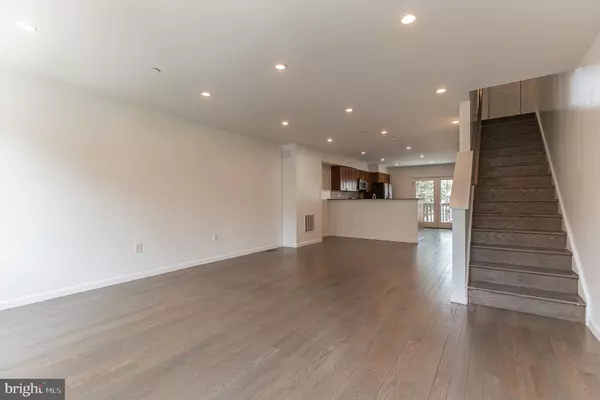$519,900
$539,900
3.7%For more information regarding the value of a property, please contact us for a free consultation.
3 Beds
3 Baths
2,442 SqFt
SOLD DATE : 05/01/2023
Key Details
Sold Price $519,900
Property Type Townhouse
Sub Type Interior Row/Townhouse
Listing Status Sold
Purchase Type For Sale
Square Footage 2,442 sqft
Price per Sqft $212
Subdivision Passyunk Square
MLS Listing ID PAPH2118376
Sold Date 05/01/23
Style Traditional
Bedrooms 3
Full Baths 3
HOA Y/N N
Abv Grd Liv Area 2,442
Originating Board BRIGHT
Year Built 2006
Annual Tax Amount $6,590
Tax Year 2021
Lot Size 989 Sqft
Acres 0.02
Lot Dimensions 18x55
Property Description
3 bedrooms, plus DEN, 3 full bathrooms home for sale with ONE CAR GARAGE, and three outdoor spaces located two blocks from Passyunk Avenue on the cusp of Dickinson Narrows and Passyunk Square neighborhoods. This large (18' x 55') and bright home with 2442 Square feet offer excellent value in a great location with Southern and Eastern exposures that allow for plenty of natural sunlight all day. The first floor includes access to the one-car garage and one bedroom with plenty of closet space and one bathroom located at the back of the home with direct access to the large sunny back patio. On the 2nd floor, you enjoy an open concept floor plan with generous space for the living room, dining room, and eat-in kitchen. The kitchen has french doors that open up to a deck overlooking the back patio. The 3rd floor has two bedrooms and one hall bathroom. The 3rd-floor front bedroom includes an en-suite bathroom and two walk-in closets. The back bedroom includes one large closet. The 4th floor is the home office or DEN area with a large roof deck access. This level also consists of the laundry closet and storage space behind the laundry area. This home includes TWO zones of HVAC. From this location, you are a short walk to many great restaurants and bars on Passyunk Avenue, the Italian Market, and Washington Ave. Gold Star Park is just one block East of here. This home offers excellent value with new construction homes with parking selling for substantially more. Schedule a tour today and get ready to move into your next home with parking!
Location
State PA
County Philadelphia
Area 19147 (19147)
Zoning RSA5
Direction South
Rooms
Other Rooms Den
Main Level Bedrooms 1
Interior
Interior Features Floor Plan - Open, Kitchen - Eat-In, Recessed Lighting, Walk-in Closet(s), Wood Floors
Hot Water Natural Gas
Heating Forced Air
Cooling Central A/C
Flooring Hardwood, Ceramic Tile
Fireplace N
Heat Source Natural Gas
Laundry Upper Floor
Exterior
Garage Built In, Garage - Front Entry
Garage Spaces 1.0
Waterfront N
Water Access N
Roof Type Flat
Accessibility None
Attached Garage 1
Total Parking Spaces 1
Garage Y
Building
Story 3
Foundation Slab
Sewer Public Septic
Water Public
Architectural Style Traditional
Level or Stories 3
Additional Building Above Grade, Below Grade
New Construction N
Schools
School District The School District Of Philadelphia
Others
Senior Community No
Tax ID 021347711
Ownership Fee Simple
SqFt Source Estimated
Special Listing Condition Standard
Read Less Info
Want to know what your home might be worth? Contact us for a FREE valuation!

Our team is ready to help you sell your home for the highest possible price ASAP

Bought with Jesse Rios • BHHS Fox & Roach At the Harper, Rittenhouse Square

43777 Central Station Dr, Suite 390, Ashburn, VA, 20147, United States
GET MORE INFORMATION






