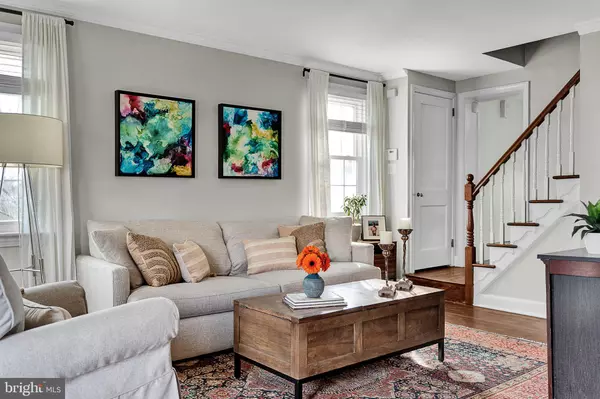$545,000
$525,000
3.8%For more information regarding the value of a property, please contact us for a free consultation.
4 Beds
3 Baths
1,870 SqFt
SOLD DATE : 05/03/2023
Key Details
Sold Price $545,000
Property Type Single Family Home
Sub Type Detached
Listing Status Sold
Purchase Type For Sale
Square Footage 1,870 sqft
Price per Sqft $291
Subdivision Elliger Park
MLS Listing ID PAMC2067476
Sold Date 05/03/23
Style Cape Cod
Bedrooms 4
Full Baths 2
Half Baths 1
HOA Y/N N
Abv Grd Liv Area 1,870
Originating Board BRIGHT
Year Built 1940
Annual Tax Amount $7,923
Tax Year 2022
Lot Size 0.263 Acres
Acres 0.26
Lot Dimensions 69.00 x 0.00
Property Sub-Type Detached
Property Description
Welcome home to one of Elliger Park's most attractive Cape Cods. With all 4 bedrooms on the second floor and hardwood flooring throughout, this one is a must see! Enter into the oversized living/sitting area with built-in bookshelves, gas fireplace, and lots of windows allowing for tons of natural light. The gleaming hardwood floors throughout this area make this space ideal for watching TV, reading a book or entertaining family and friends. The dining room is simple yet elegant and conveniently located just off the kitchen. The updated kitchen in 2020 has new countertops, backsplash and stainless steel appliances perfect for the chef in your house. The bonus eating area looks out into the backyard and is perfect for casual dining on a daily basis. To finish off the main floor is a mudroom complete with half bath, washer and dryer and exit to the newly fenced in backyard. There are 2 basements, both are unfinished, one is accessible from inside the house and the other you enter from the backyard...both are ideal for storing holiday decorations, luggage, out of season clothing, outside landscaping equipment and the list goes on! Up on the second floor you will find 4 bedrooms all with newer carpet and hardwood flooring underneath, new windows in 2021 and 2 full baths. The spacious primary bedroom with its cathedral ceiling has a walk in closet, bright with natural light, new carpet, newly painted walls and recessed lighting. The ensuite full bath is also brand new in 2020, its bright white design with new fixtures is spacious enough for a tub and shower combo. All three bedrooms have new windows and carpet and plenty of closet space, something you don't often find in older homes. Bedroom 3 is currently being used as a guest room/office...big enough for a bed and a work space! Finally, the second full bath has a new vanity and toilet and neutral tiles as well as a tub/shower combo. All of this and a NEW ROOF, NEW WINDOWS, NEW HVAC and NEW FENCE in 2021. The exterior of the house was painted and the patio was expanded just this year! Open House Sunday April 2nd from 12-2.
Location
State PA
County Montgomery
Area Upper Dublin Twp (10654)
Zoning RESIDENTIAL
Rooms
Other Rooms Living Room, Dining Room, Primary Bedroom, Bedroom 2, Bedroom 3, Kitchen, Basement, Bedroom 1, Mud Room, Bathroom 1, Primary Bathroom, Half Bath
Basement Unfinished
Interior
Interior Features Carpet, Kitchen - Eat-In, Recessed Lighting, Walk-in Closet(s), Wood Floors
Hot Water Other
Heating Forced Air
Cooling Central A/C
Flooring Hardwood, Carpet, Tile/Brick
Fireplaces Number 1
Fireplaces Type Gas/Propane
Equipment Dishwasher, Disposal, Dryer, Microwave, Oven - Self Cleaning, Refrigerator, Stainless Steel Appliances, Washer, Water Conditioner - Owned, Oven/Range - Electric
Furnishings No
Fireplace Y
Window Features Double Hung
Appliance Dishwasher, Disposal, Dryer, Microwave, Oven - Self Cleaning, Refrigerator, Stainless Steel Appliances, Washer, Water Conditioner - Owned, Oven/Range - Electric
Heat Source Natural Gas
Laundry Main Floor
Exterior
Exterior Feature Patio(s)
Parking Features Garage - Front Entry, Garage Door Opener
Garage Spaces 5.0
Fence Privacy, Rear
Utilities Available Above Ground, Cable TV, Phone Available
Water Access N
Roof Type Shingle
Accessibility None
Porch Patio(s)
Attached Garage 1
Total Parking Spaces 5
Garage Y
Building
Lot Description Rear Yard
Story 2
Foundation Concrete Perimeter
Sewer Public Sewer
Water Public
Architectural Style Cape Cod
Level or Stories 2
Additional Building Above Grade, Below Grade
New Construction N
Schools
Elementary Schools Fort Washington
Middle Schools Sandy Run
High Schools Upper Dublin
School District Upper Dublin
Others
Pets Allowed Y
Senior Community No
Tax ID 54-00-06778-008
Ownership Fee Simple
SqFt Source Assessor
Security Features Carbon Monoxide Detector(s),Smoke Detector,Security System,Non-Monitored
Acceptable Financing Cash, Conventional
Horse Property N
Listing Terms Cash, Conventional
Financing Cash,Conventional
Special Listing Condition Standard
Pets Allowed No Pet Restrictions
Read Less Info
Want to know what your home might be worth? Contact us for a FREE valuation!

Our team is ready to help you sell your home for the highest possible price ASAP

Bought with Alison Simon • KW Philly
GET MORE INFORMATION






