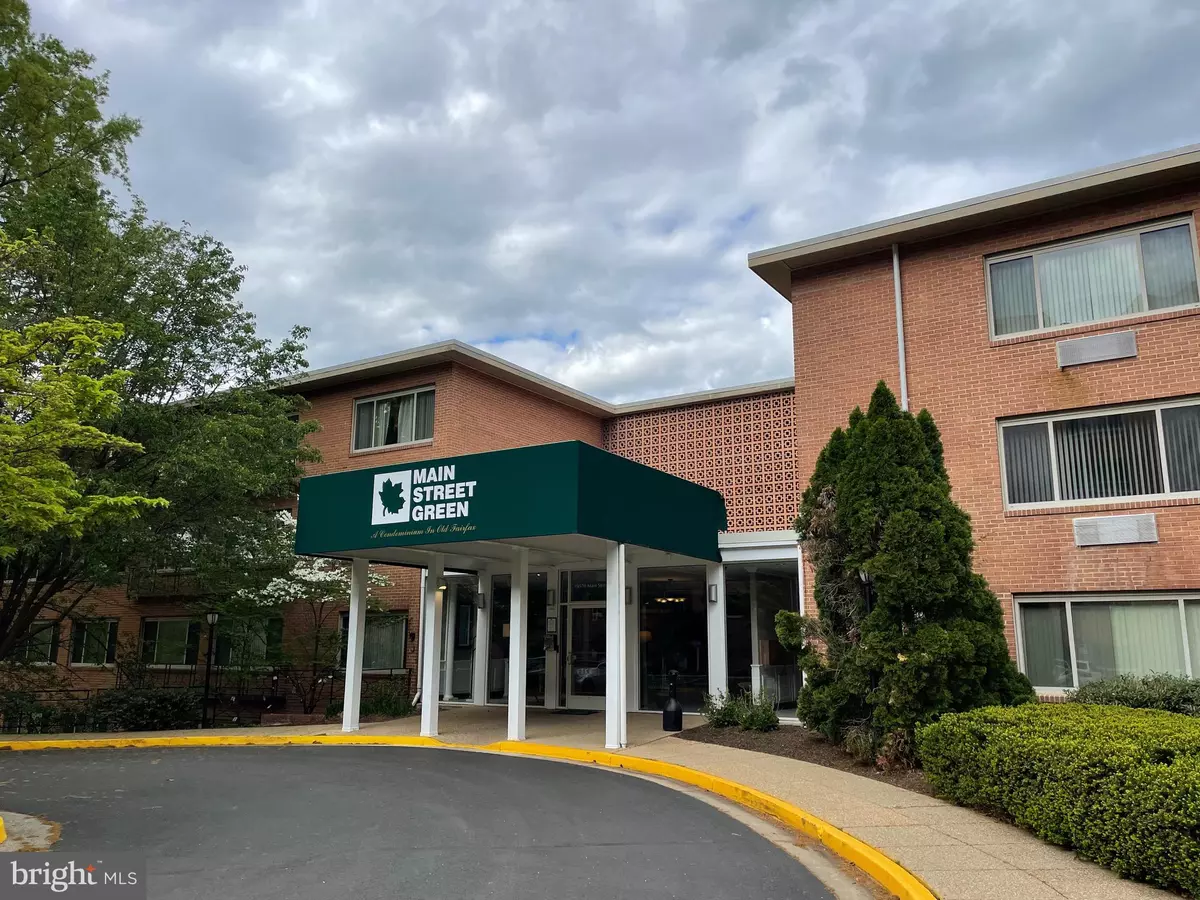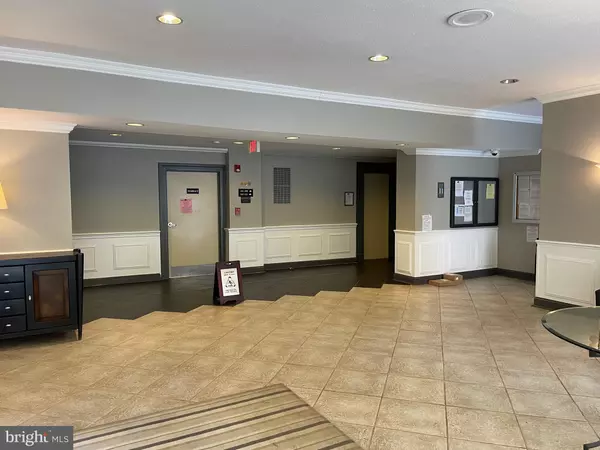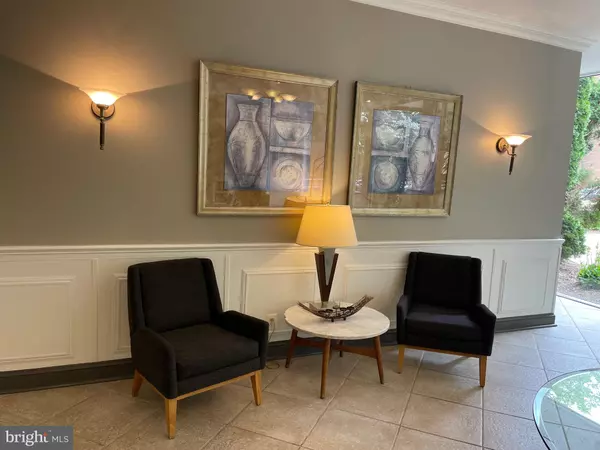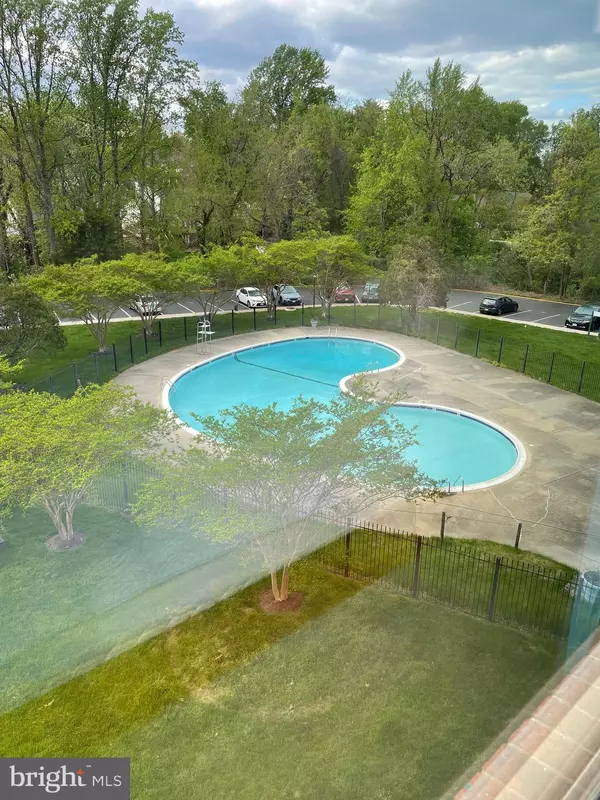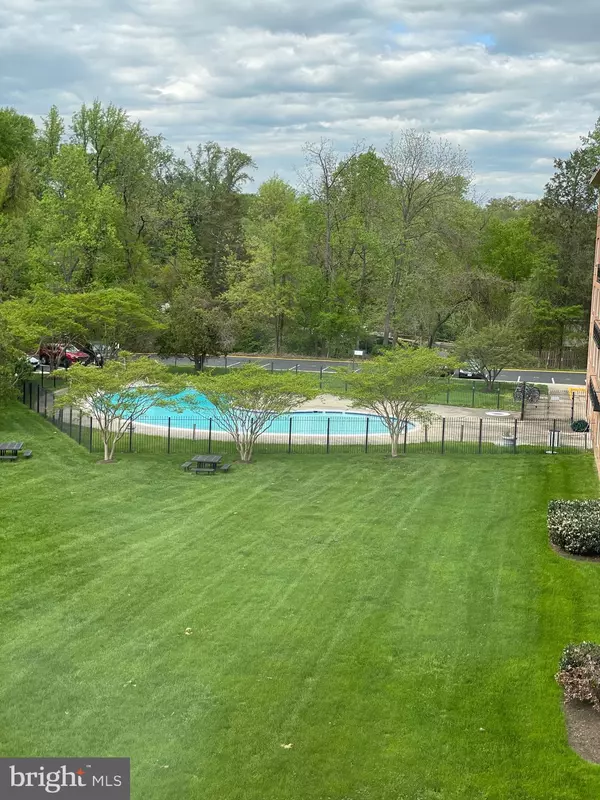$230,000
$225,000
2.2%For more information regarding the value of a property, please contact us for a free consultation.
1 Bed
1 Bath
750 SqFt
SOLD DATE : 05/04/2023
Key Details
Sold Price $230,000
Property Type Condo
Sub Type Condo/Co-op
Listing Status Sold
Purchase Type For Sale
Square Footage 750 sqft
Price per Sqft $306
Subdivision Main Street Green
MLS Listing ID VAFC2003034
Sold Date 05/04/23
Style Traditional
Bedrooms 1
Full Baths 1
Condo Fees $415/mo
HOA Y/N N
Abv Grd Liv Area 750
Originating Board BRIGHT
Year Built 1964
Annual Tax Amount $1,950
Tax Year 2020
Property Description
Welcome home to Main Street GREEN where utilities are included! (excluding cable/internet) FANTASTIC location convenient to dining shopping and community events. Close to GMU. Spacious one bedroom one bath condo on the fourth floor--but just one floor up from the main level. (Elevator in building, as well. ) Generously sized rooms with large windows allowing for plenty of natural light. Kitchen has gas cooking, built in microwave, fridge with ice maker, and granite counters. Extra storage under built in shelving to convey. Dining living combo with plenty of room for both. Large primary bedroom easily accommodates a king size bed, bedside tables and a dresser. Lots of closet space for storage as well as lower level locked storage unit. Reserved parking spot along with plenty of visitor parking in front of building. Sorry, condo development will not qualify for FHA or VA financing.Small Breed dogs under 30 pounds, only.
Location
State VA
County Fairfax City
Zoning RMF
Rooms
Main Level Bedrooms 1
Interior
Interior Features Crown Moldings, Elevator, Floor Plan - Open, Kitchen - Gourmet, Upgraded Countertops, Window Treatments
Hot Water Electric
Heating Heat Pump(s)
Cooling Central A/C
Flooring Ceramic Tile, Carpet
Equipment Built-In Microwave, Dishwasher, Disposal, Icemaker, Refrigerator, Stove
Fireplace N
Appliance Built-In Microwave, Dishwasher, Disposal, Icemaker, Refrigerator, Stove
Heat Source Electric
Exterior
Garage Spaces 1.0
Parking On Site 1
Amenities Available Fitness Center, Pool - Outdoor, Laundry Facilities, Storage Bin
Water Access N
View Trees/Woods, Courtyard
Accessibility Elevator
Total Parking Spaces 1
Garage N
Building
Story 1
Unit Features Garden 1 - 4 Floors
Sewer Public Sewer
Water Public
Architectural Style Traditional
Level or Stories 1
Additional Building Above Grade, Below Grade
New Construction N
Schools
Elementary Schools Providence
Middle Schools Lanier
High Schools Fairfax
School District Fairfax County Public Schools
Others
Pets Allowed Y
HOA Fee Include Sewer,Parking Fee,Gas,Heat,Pool(s),Pest Control,Trash
Senior Community No
Tax ID 57 2 42 02 417
Ownership Condominium
Acceptable Financing Cash, Conventional
Listing Terms Cash, Conventional
Financing Cash,Conventional
Special Listing Condition Standard
Pets Allowed Breed Restrictions, Number Limit
Read Less Info
Want to know what your home might be worth? Contact us for a FREE valuation!

Our team is ready to help you sell your home for the highest possible price ASAP

Bought with Deanna Gee • RE/MAX Gateway
43777 Central Station Dr, Suite 390, Ashburn, VA, 20147, United States
GET MORE INFORMATION

